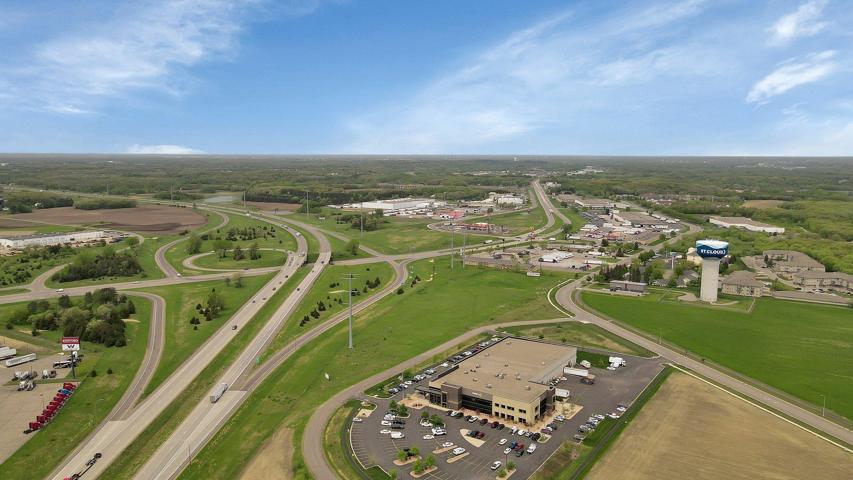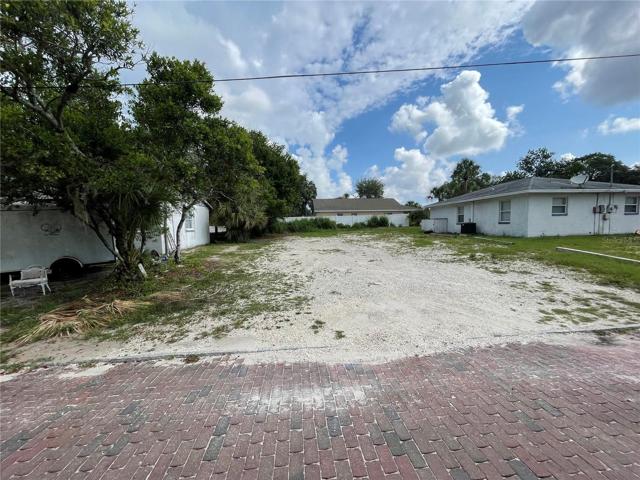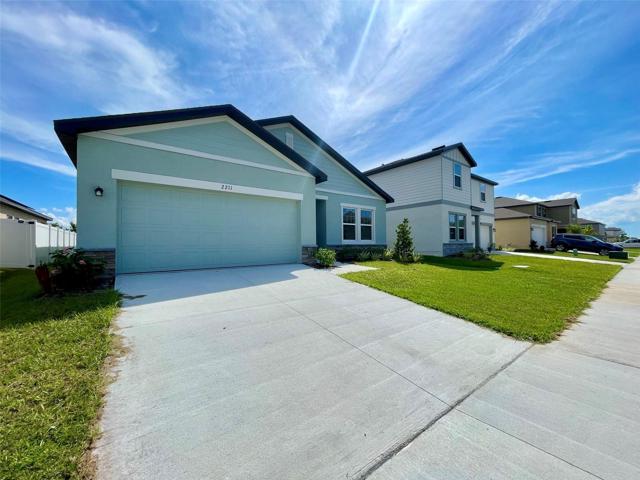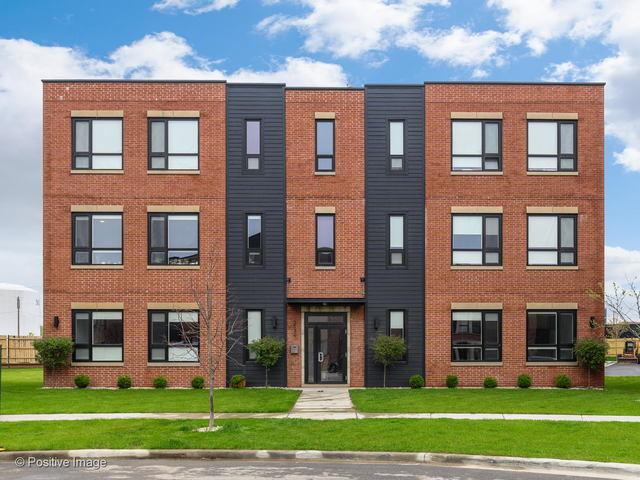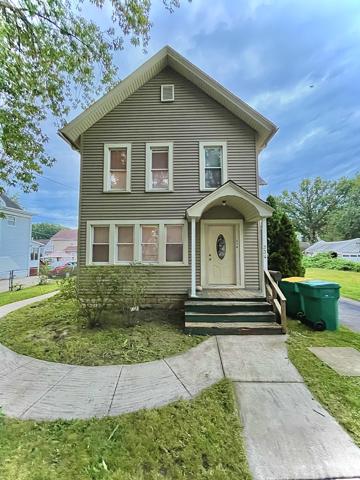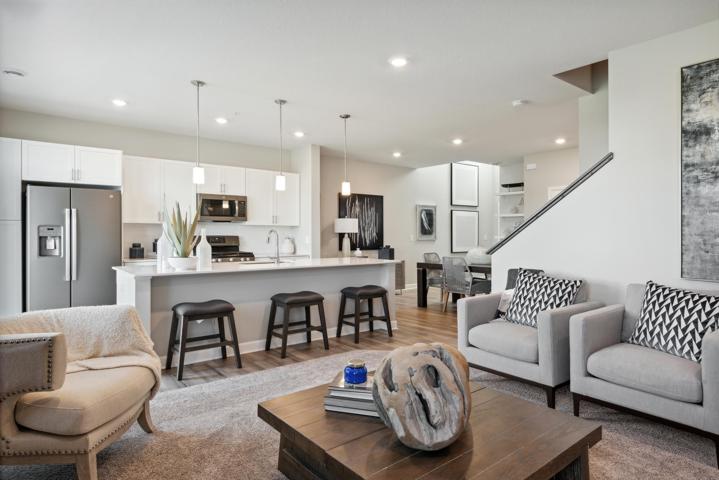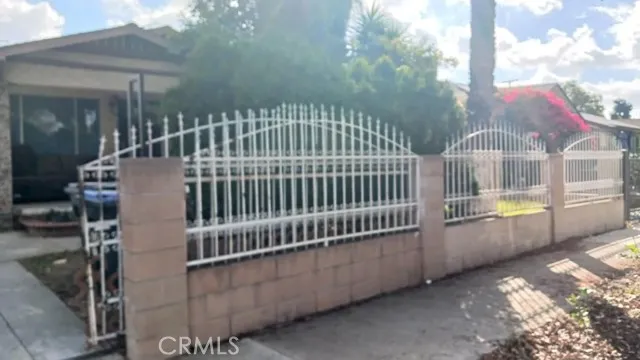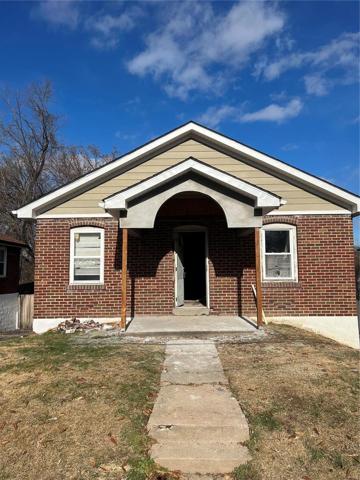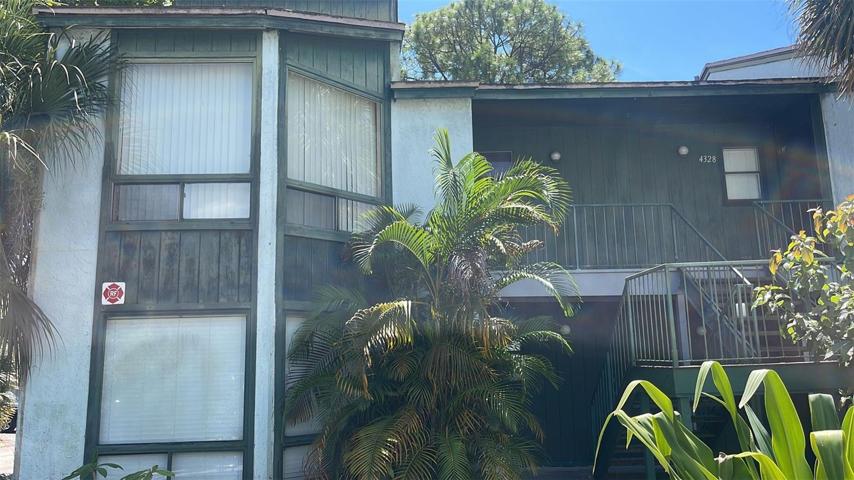2522 Properties
Sort by:
1025 Granary Avenue, Bellingham, WA 98225
1025 Granary Avenue, Bellingham, WA 98225 Details
2 years ago
4415 Haetherwood Road, Saint Cloud, MN 56301
4415 Haetherwood Road, Saint Cloud, MN 56301 Details
2 years ago
2211 HARRIS HAWK AVENUE, RUSKIN, FL 33570
2211 HARRIS HAWK AVENUE, RUSKIN, FL 33570 Details
2 years ago
2114 N Nashville Avenue, Chicago, IL 60707
2114 N Nashville Avenue, Chicago, IL 60707 Details
2 years ago
815 S Garnsey Street , Santa Ana, CA 92701
815 S Garnsey Street , Santa Ana, CA 92701 Details
2 years ago

