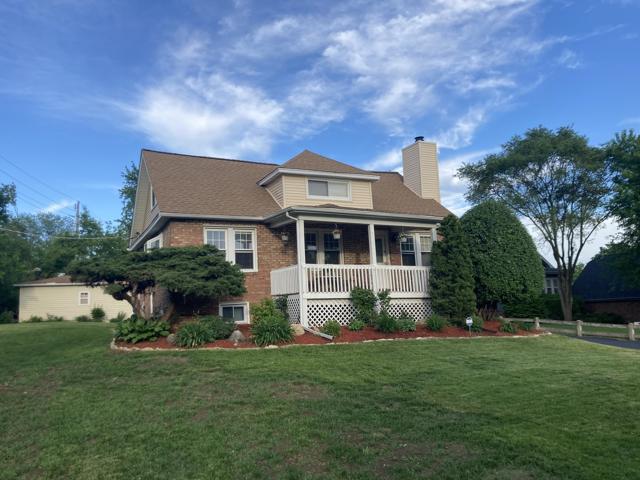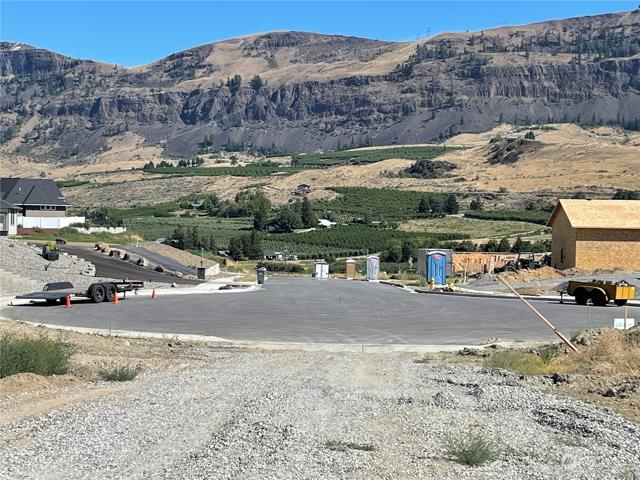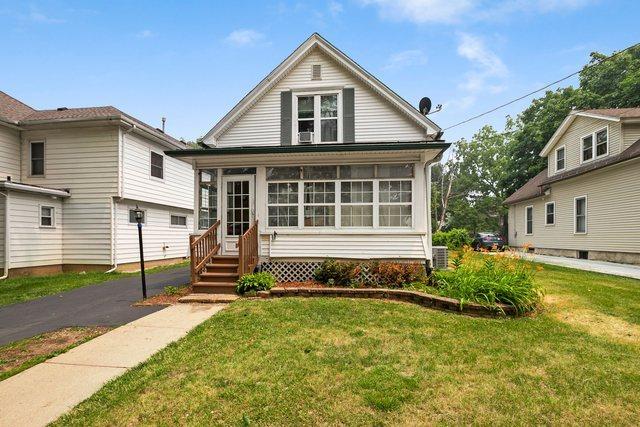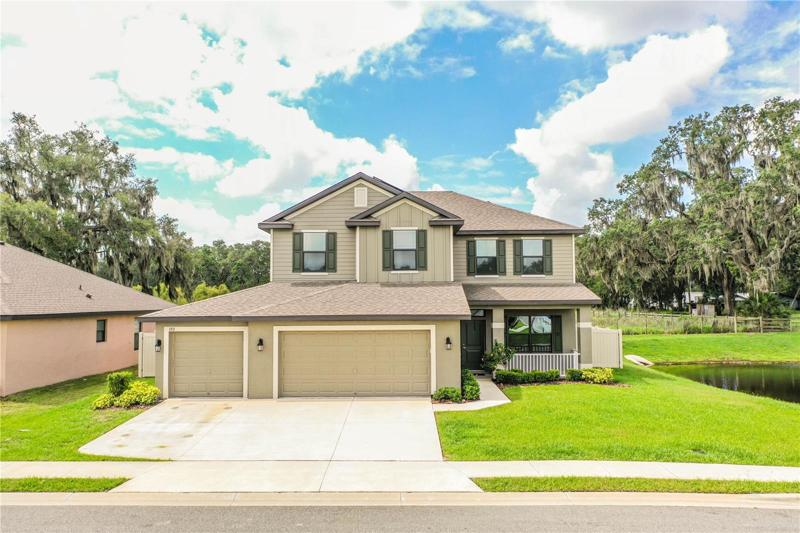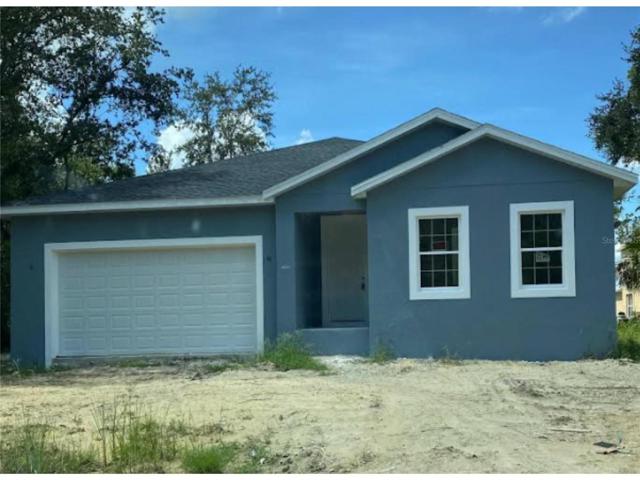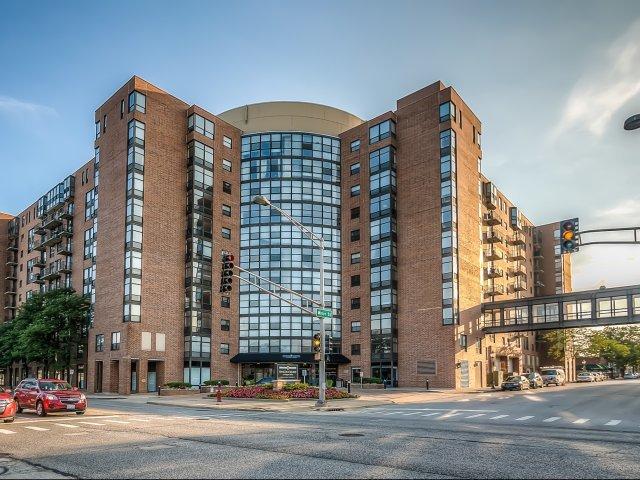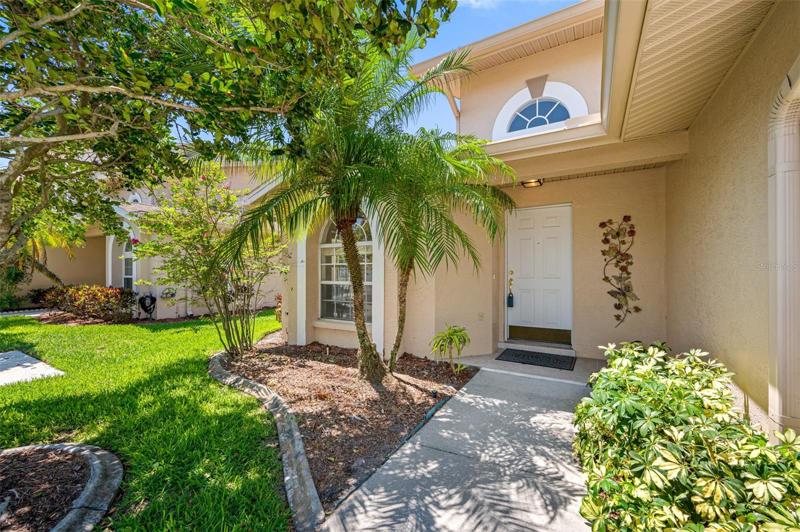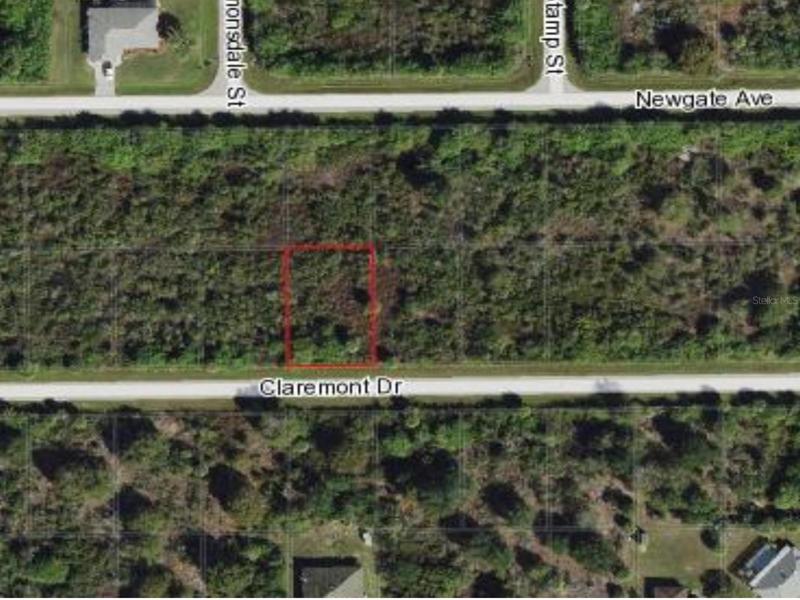2522 Properties
Sort by:
5609 Walnut Avenue, Downers Grove, IL 60516
5609 Walnut Avenue, Downers Grove, IL 60516 Details
2 years ago
161 Mountain Spring Road, Waynesville, NC 28786
161 Mountain Spring Road, Waynesville, NC 28786 Details
2 years ago
193 HERITAGE PARK LANE, MULBERRY, FL 33860
193 HERITAGE PARK LANE, MULBERRY, FL 33860 Details
2 years ago
299 N Dunton Avenue, Arlington Heights, IL 60004
299 N Dunton Avenue, Arlington Heights, IL 60004 Details
2 years ago
12146 CLAREMONT DRIVE, PORT CHARLOTTE, FL 33981
12146 CLAREMONT DRIVE, PORT CHARLOTTE, FL 33981 Details
2 years ago
