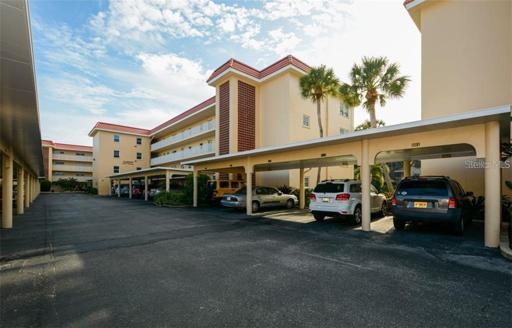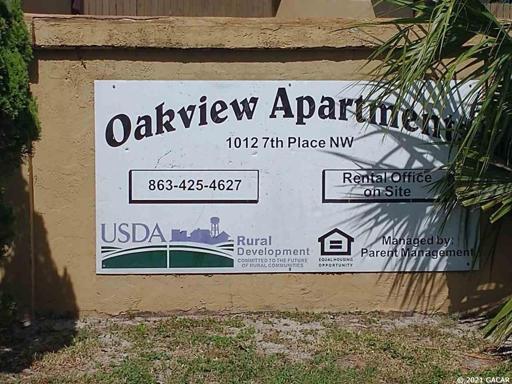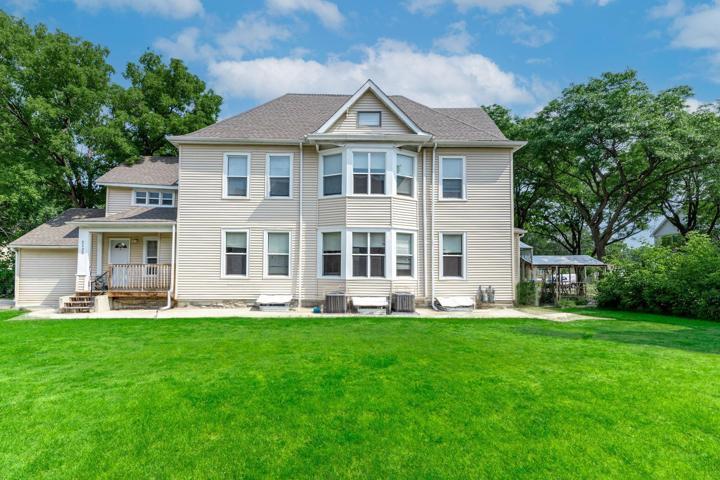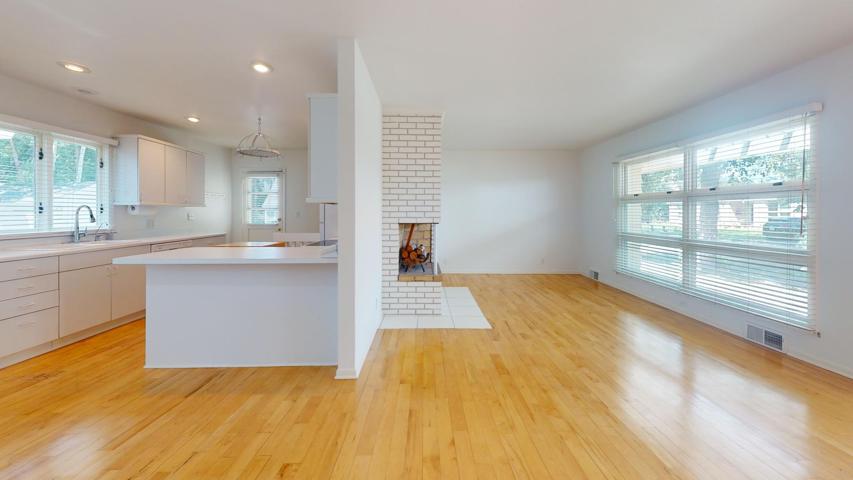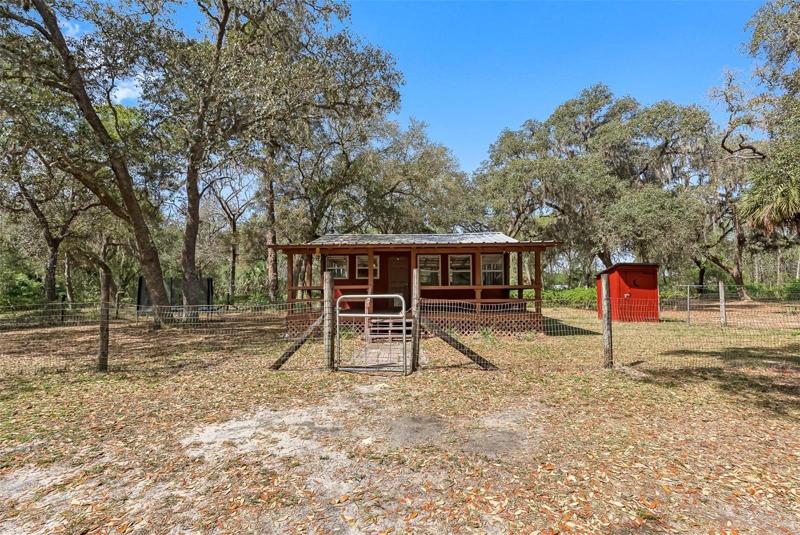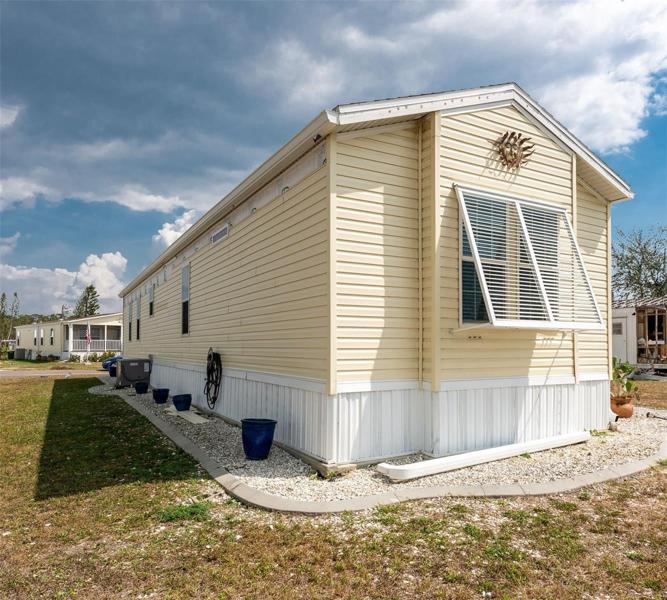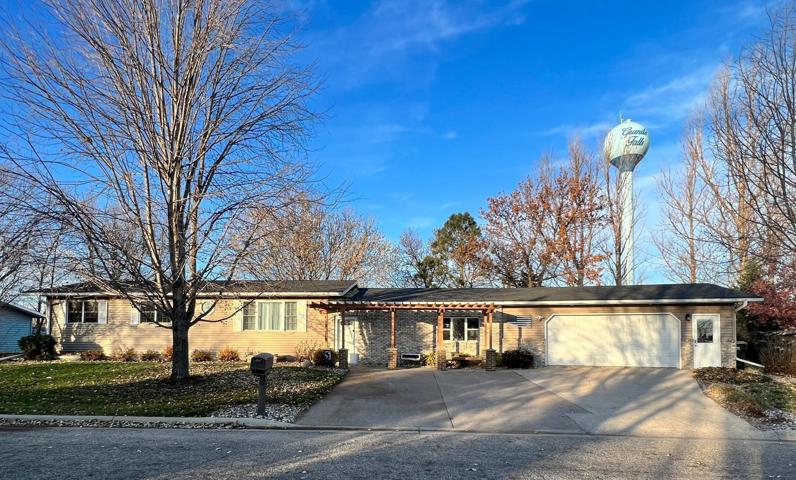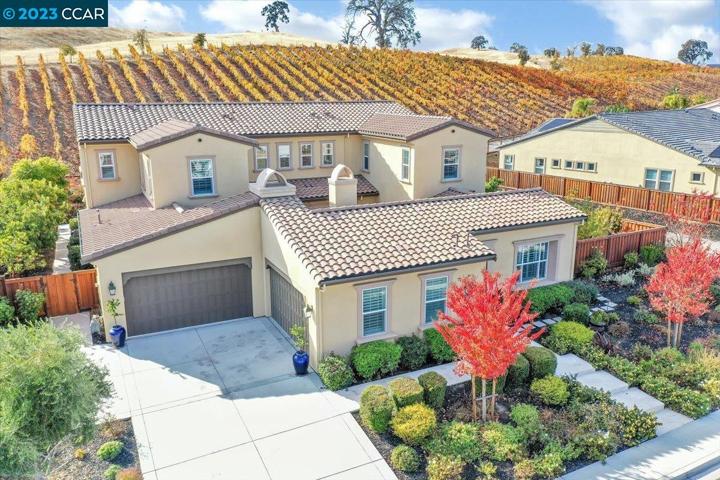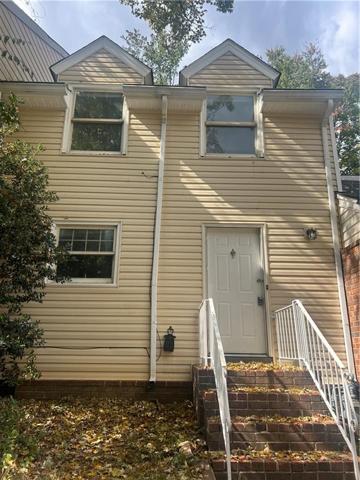2522 Properties
Sort by:
1350 N PORTOFINO DRIVE, SARASOTA, FL 34242
1350 N PORTOFINO DRIVE, SARASOTA, FL 34242 Details
2 years ago
2125 Aldrich N Avenue, Minneapolis, MN 55411
2125 Aldrich N Avenue, Minneapolis, MN 55411 Details
2 years ago
3800 Vincent S Avenue, Minneapolis, MN 55410
3800 Vincent S Avenue, Minneapolis, MN 55410 Details
2 years ago
1419 Waukegan Road, Northbrook, IL 60062
1419 Waukegan Road, Northbrook, IL 60062 Details
2 years ago
17010 SE 95TH STREET ROAD, OCKLAWAHA, FL 32179
17010 SE 95TH STREET ROAD, OCKLAWAHA, FL 32179 Details
2 years ago
7586 SILAGE CIRCLE, PORT CHARLOTTE, FL 33981
7586 SILAGE CIRCLE, PORT CHARLOTTE, FL 33981 Details
2 years ago
122 Aadland Circle, Granite Falls, MN 56241
122 Aadland Circle, Granite Falls, MN 56241 Details
2 years ago
