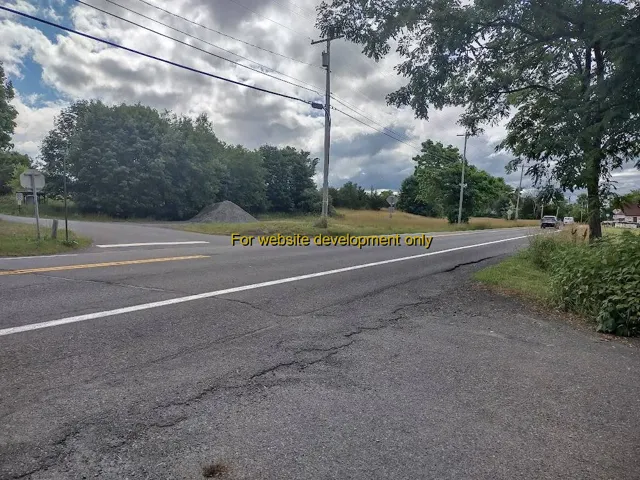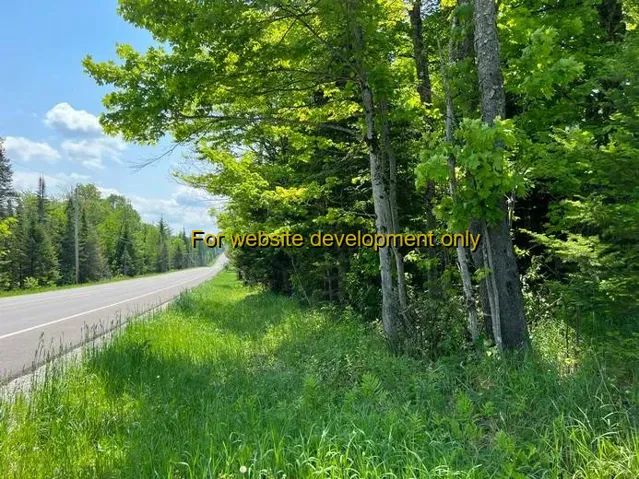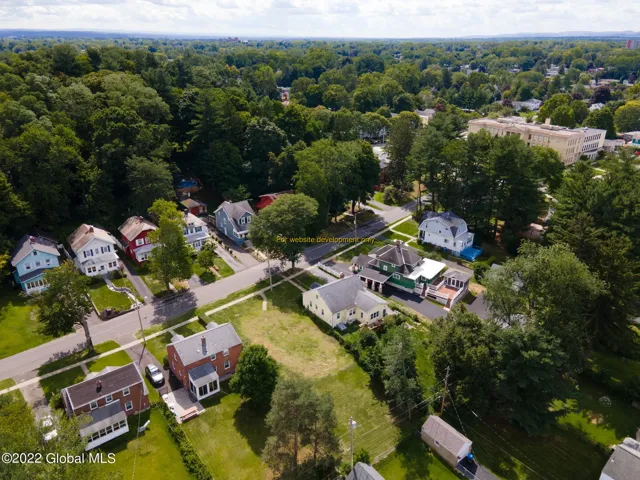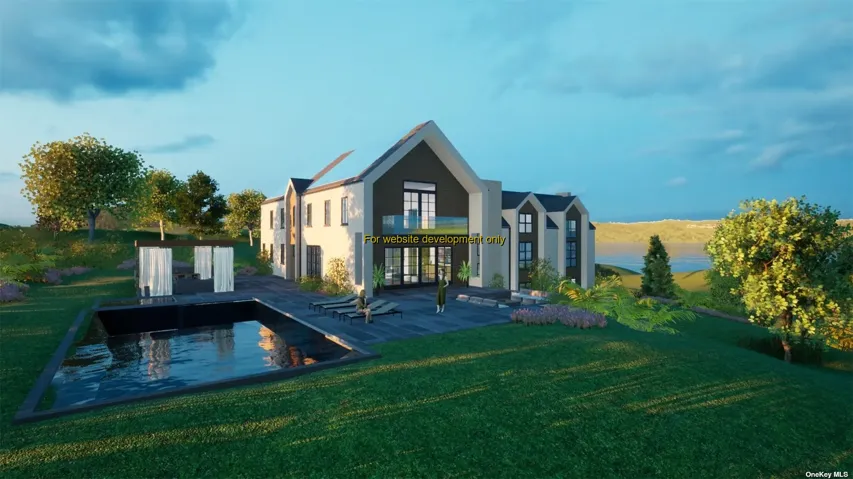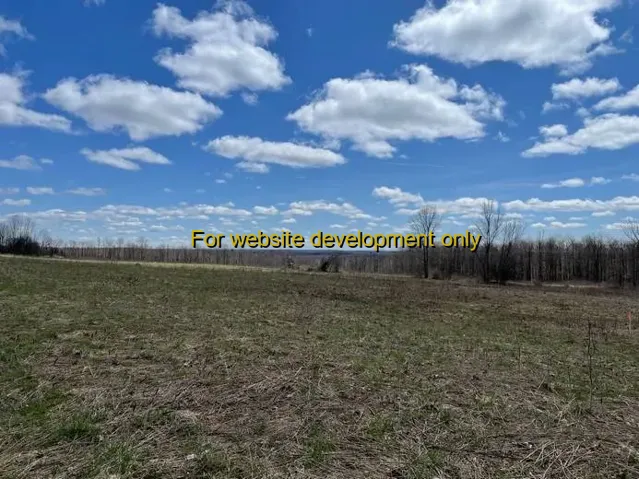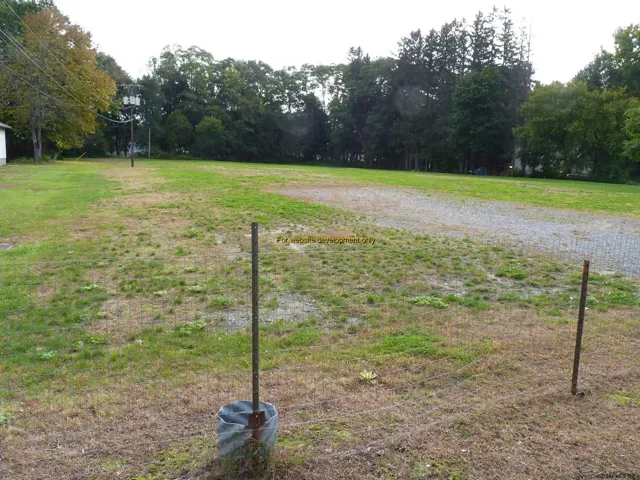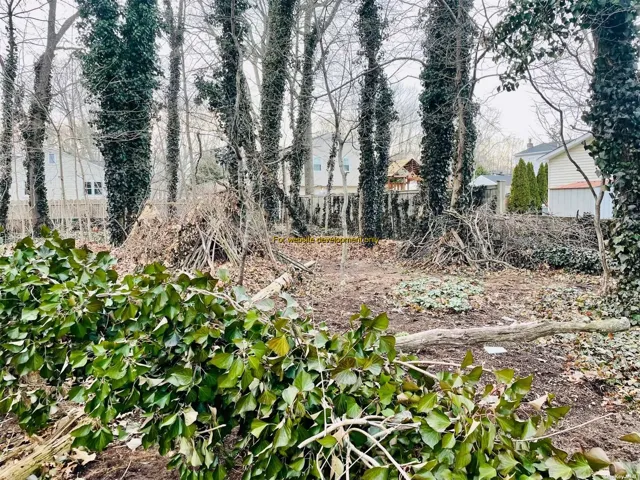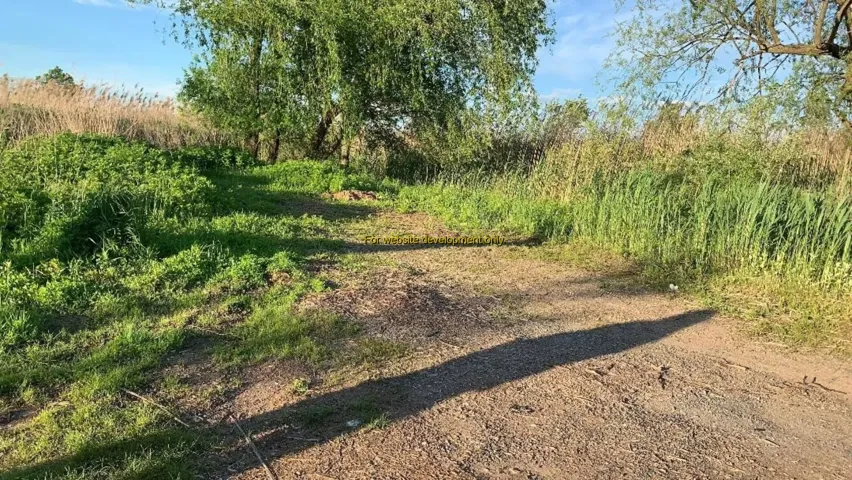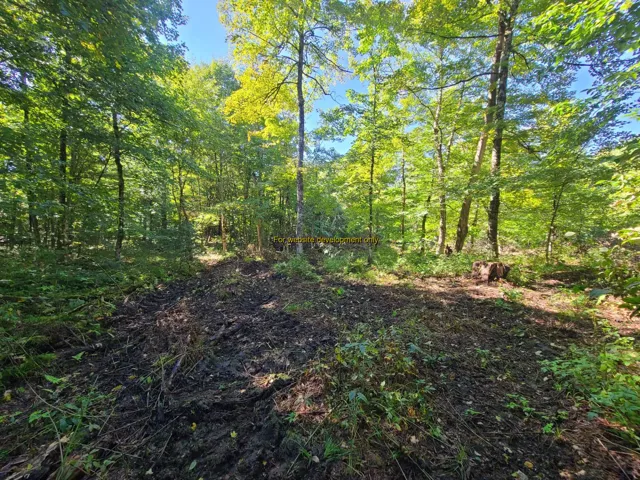3318 Properties
Sort by:
17533 PLACIDITY AVENUE, Columbiaville, NY 12050
17533 PLACIDITY AVENUE, Columbiaville, NY 12050 Details
3 years ago
17533 PLACIDITY AVENUE, Old Forge, NY 13420
17533 PLACIDITY AVENUE, Old Forge, NY 13420 Details
3 years ago
17533 PLACIDITY AVENUE, Albany, NY 12203
17533 PLACIDITY AVENUE, Albany, NY 12203 Details
3 years ago
17533 PLACIDITY AVENUE, Lloyd Harbor, NY
17533 PLACIDITY AVENUE, Lloyd Harbor, NY Details
3 years ago
17533 PLACIDITY AVENUE, Orwell, NY 13144
17533 PLACIDITY AVENUE, Orwell, NY 13144 Details
3 years ago
17533 PLACIDITY AVENUE, Schenectady, NY 12303
17533 PLACIDITY AVENUE, Schenectady, NY 12303 Details
3 years ago
17533 PLACIDITY AVENUE, Shirley, NY 11967
17533 PLACIDITY AVENUE, Shirley, NY 11967 Details
3 years ago
17533 PLACIDITY AVENUE, Staten Island, NY
17533 PLACIDITY AVENUE, Staten Island, NY Details
3 years ago
17533 PLACIDITY AVENUE, Taberg, NY 13471
17533 PLACIDITY AVENUE, Taberg, NY 13471 Details
3 years ago
