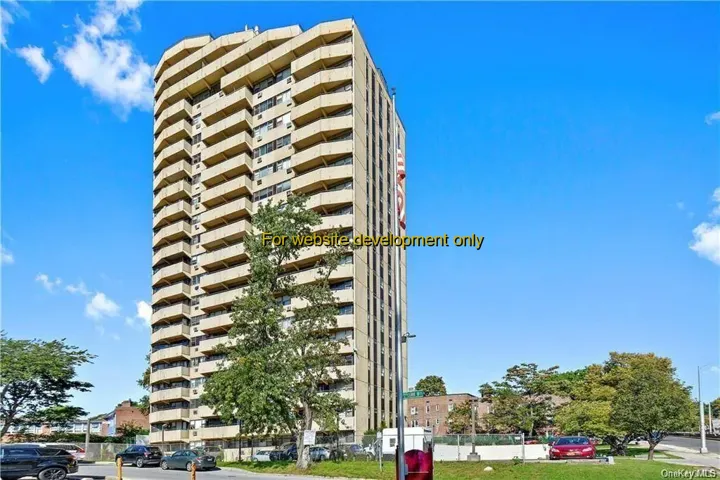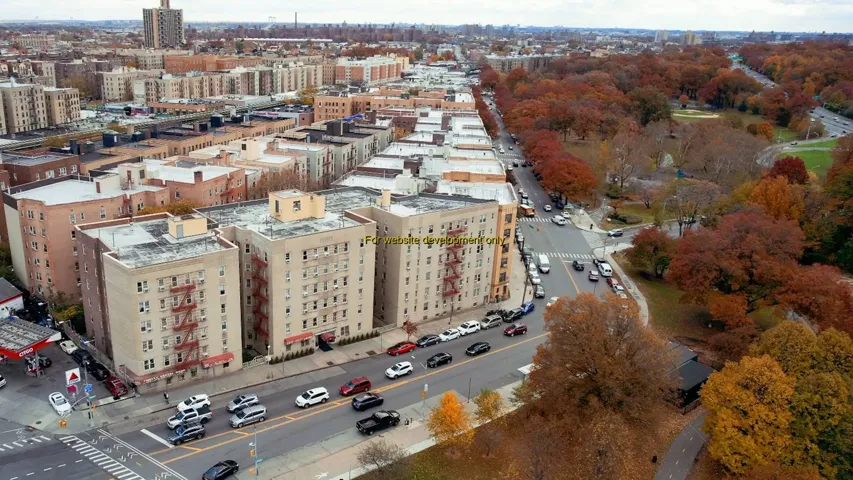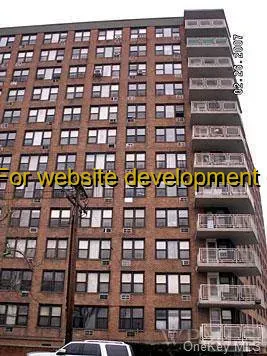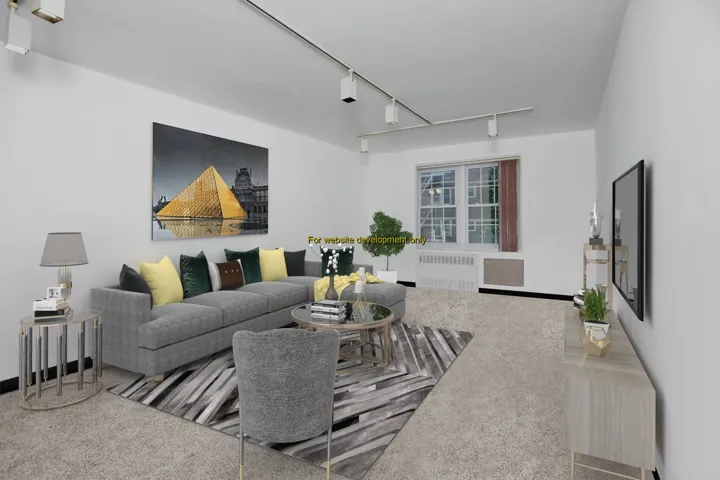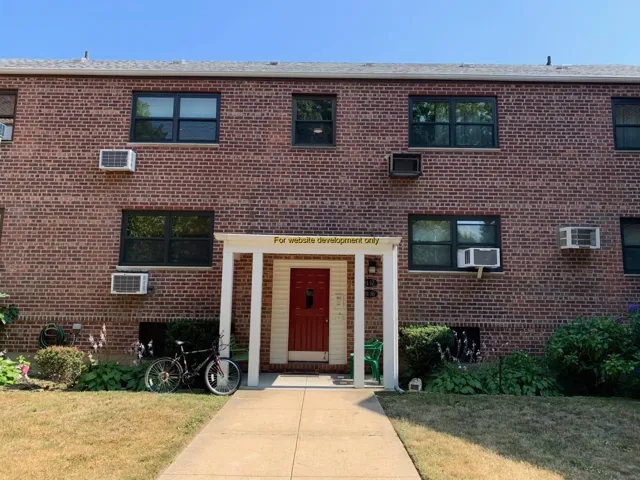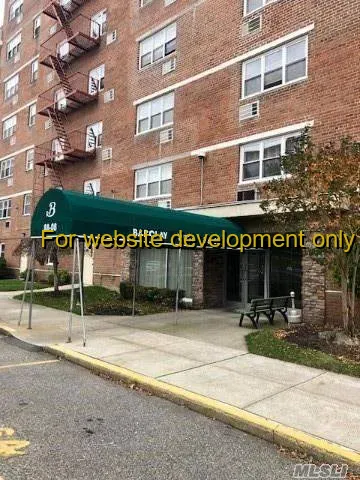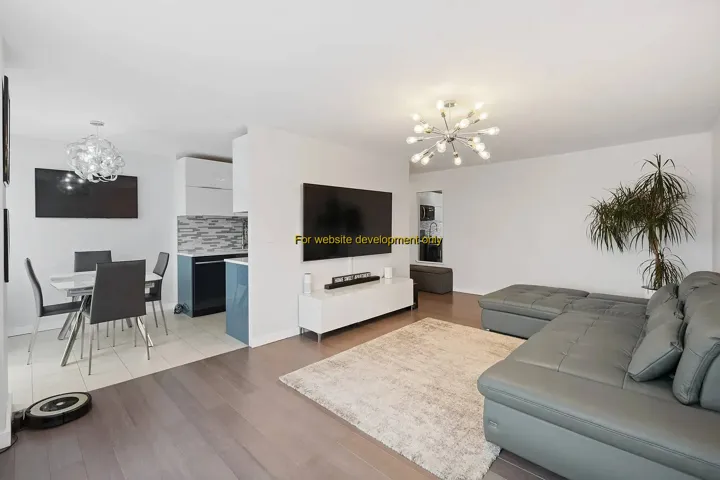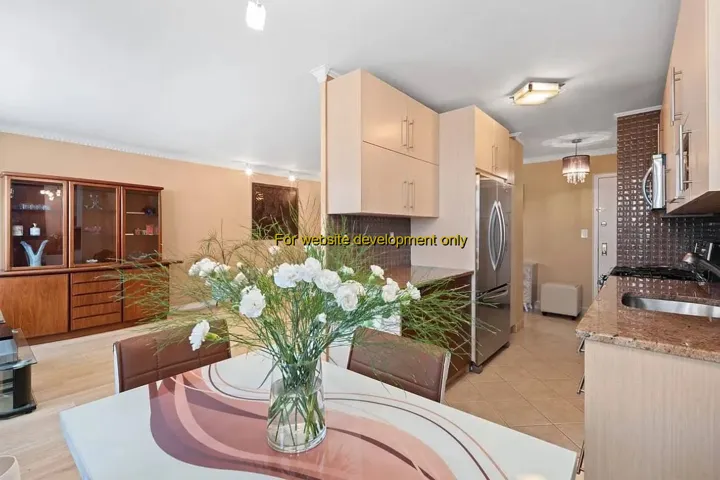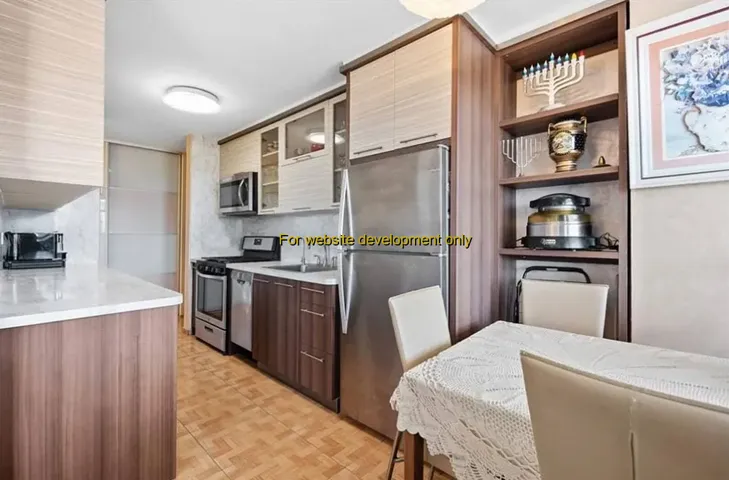4379 Properties
Sort by:
17533 PLACIDITY AVENUE, Freeport, NY 11520
17533 PLACIDITY AVENUE, Freeport, NY 11520 Details
3 years ago
17533 PLACIDITY AVENUE, Howard Beach, NY
17533 PLACIDITY AVENUE, Howard Beach, NY Details
3 years ago
17533 PLACIDITY AVENUE, Howard Beach, NY
17533 PLACIDITY AVENUE, Howard Beach, NY Details
3 years ago
17533 PLACIDITY AVENUE, Brooklyn, New York 11209, NY
17533 PLACIDITY AVENUE, Brooklyn, New York 11209, NY Details
3 years ago
