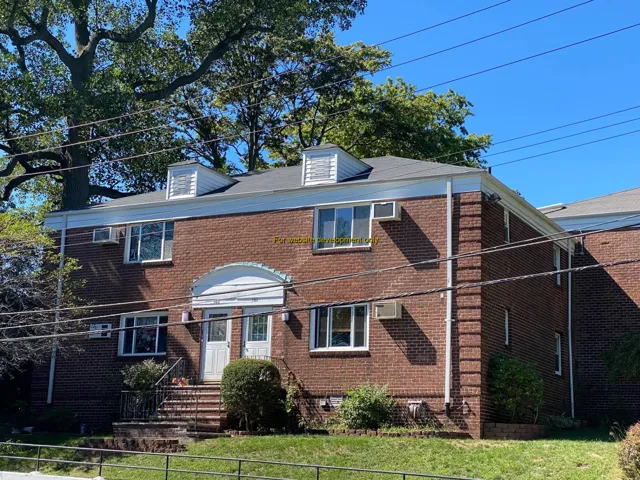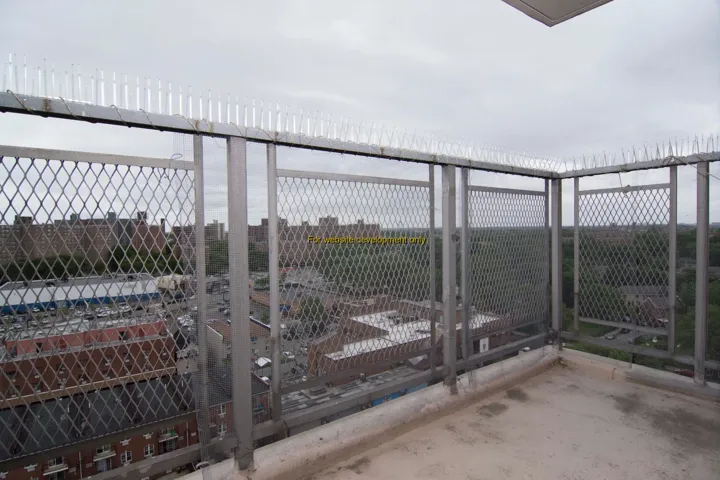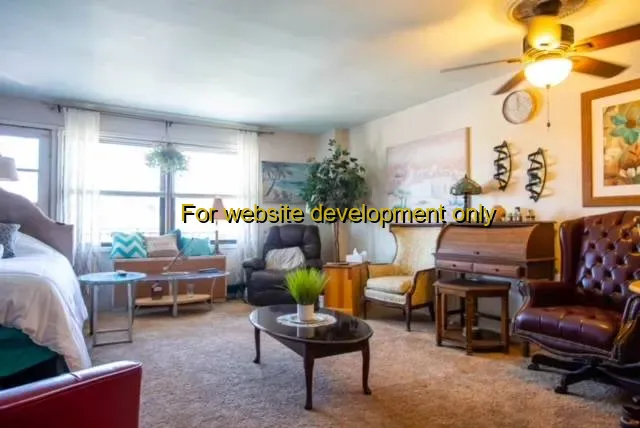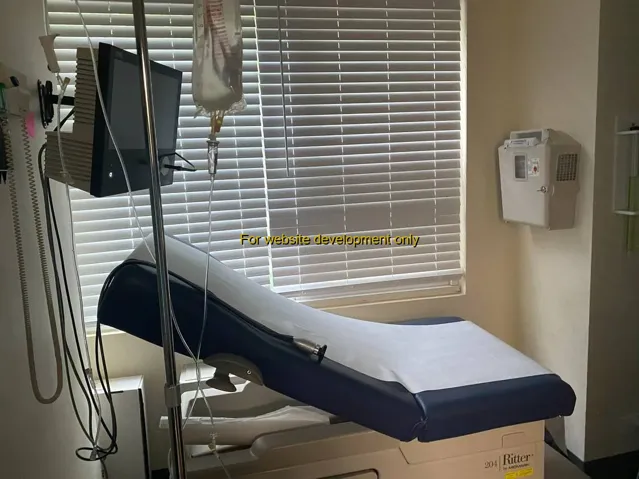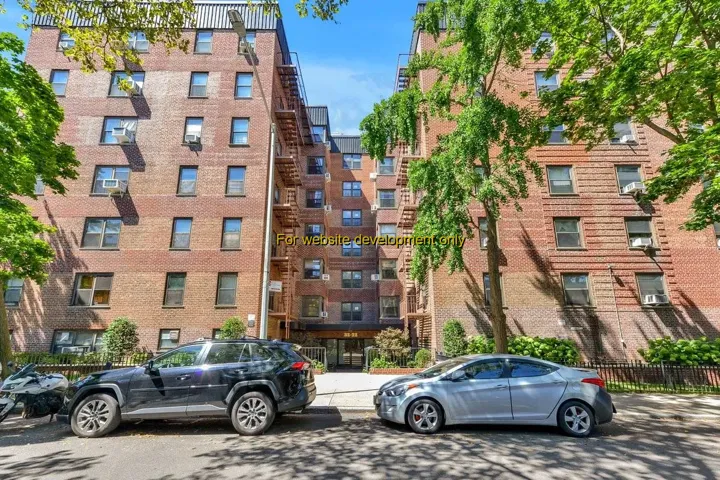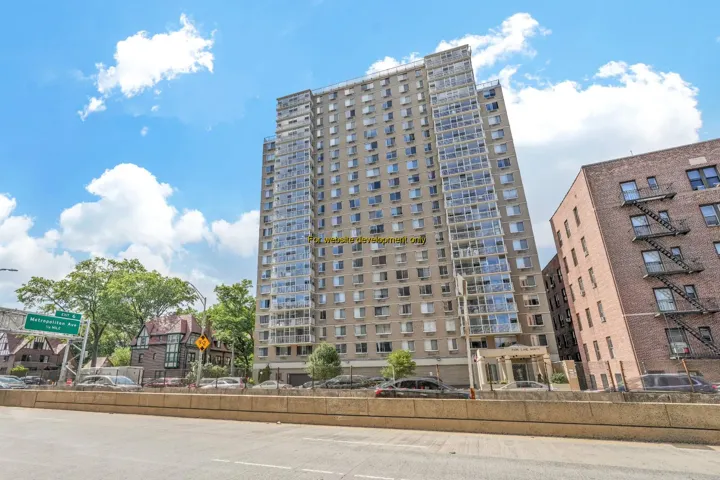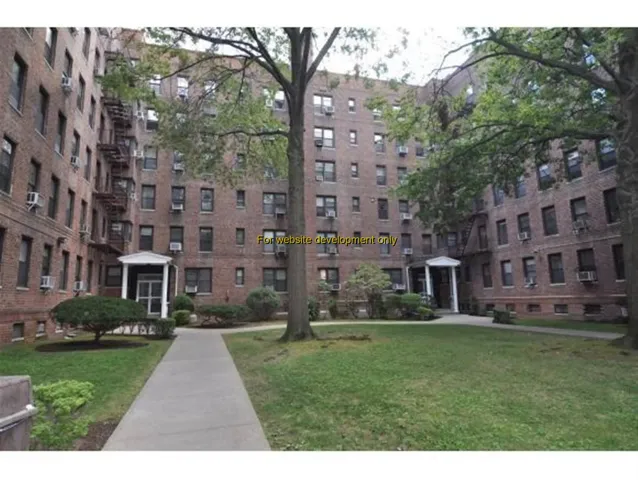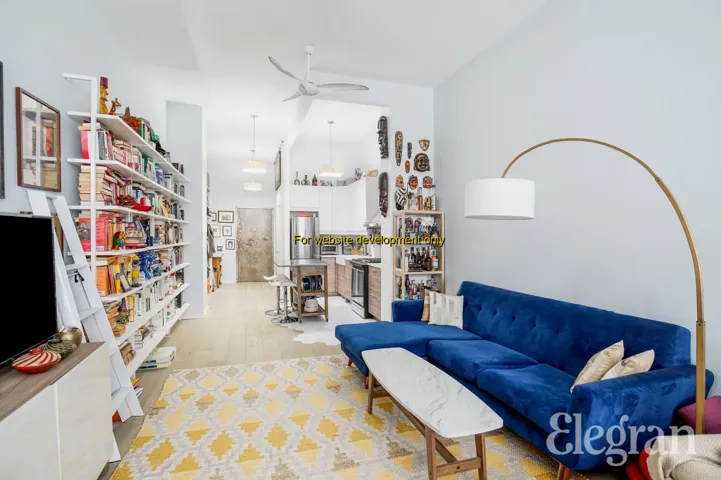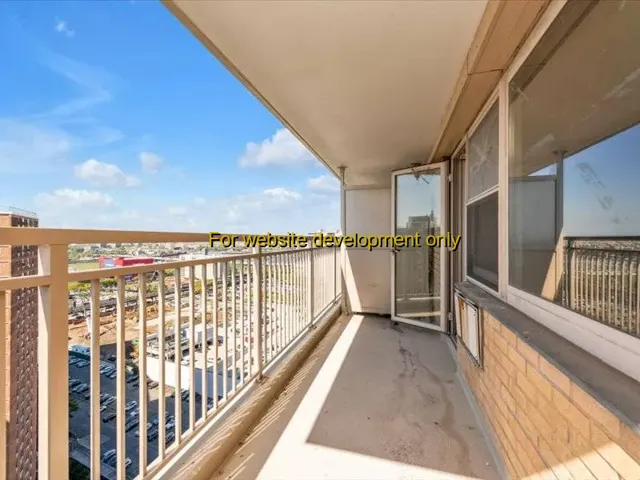4379 Properties
Sort by:
17533 PLACIDITY AVENUE, Rockaway Park, NY
17533 PLACIDITY AVENUE, Rockaway Park, NY Details
3 years ago
17533 PLACIDITY AVENUE, Staten Island, NY
17533 PLACIDITY AVENUE, Staten Island, NY Details
3 years ago
17533 PLACIDITY AVENUE, Staten Island, NY
17533 PLACIDITY AVENUE, Staten Island, NY Details
3 years ago
17533 PLACIDITY AVENUE, Forest Hills, NY
17533 PLACIDITY AVENUE, Forest Hills, NY Details
3 years ago
17533 PLACIDITY AVENUE, EAST ELMHURST, NY
17533 PLACIDITY AVENUE, EAST ELMHURST, NY Details
3 years ago
17533 PLACIDITY AVENUE, Forest Hills, NY
17533 PLACIDITY AVENUE, Forest Hills, NY Details
3 years ago
