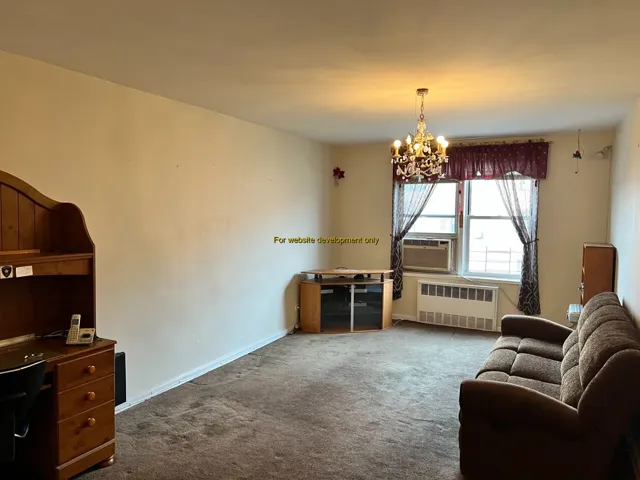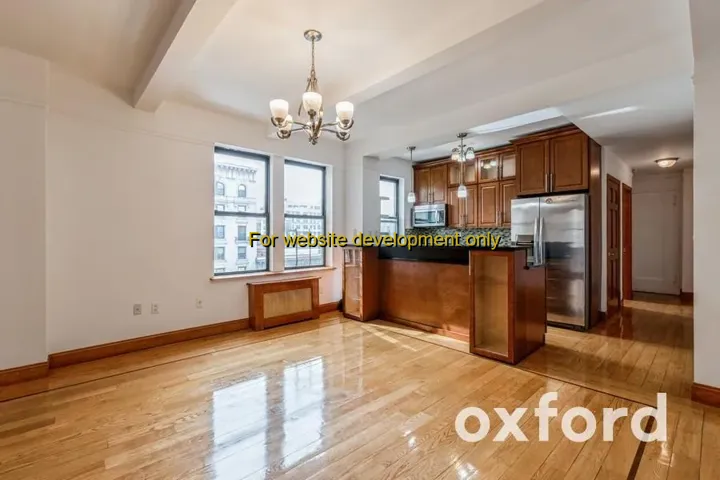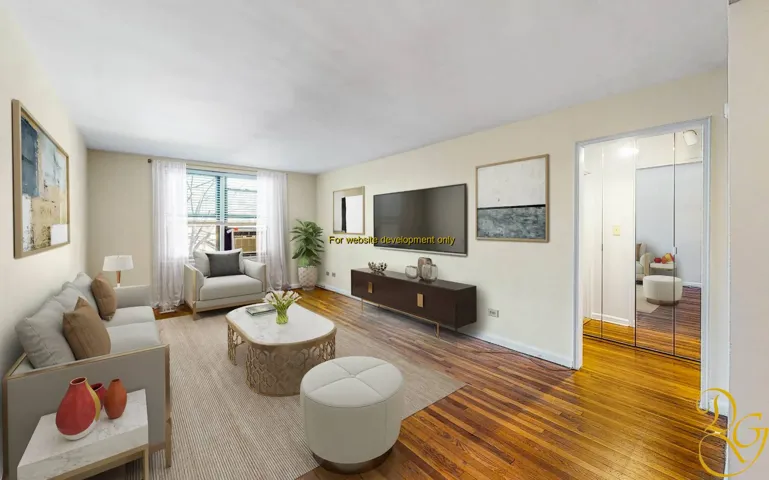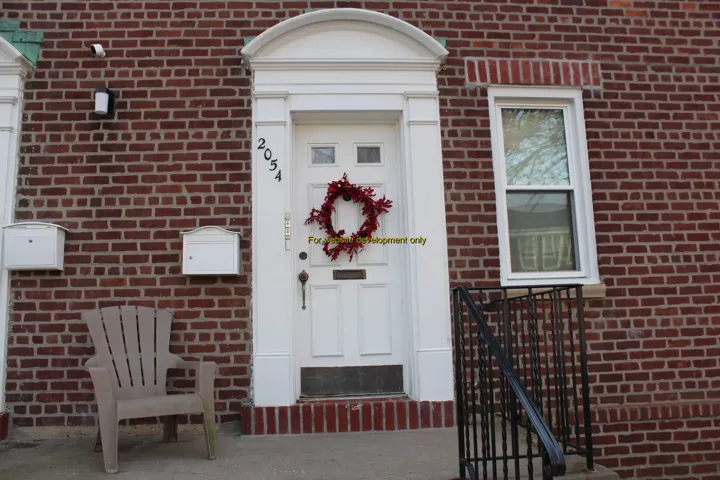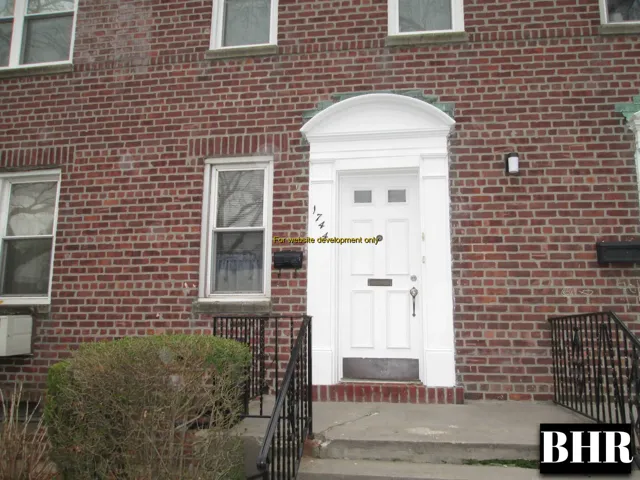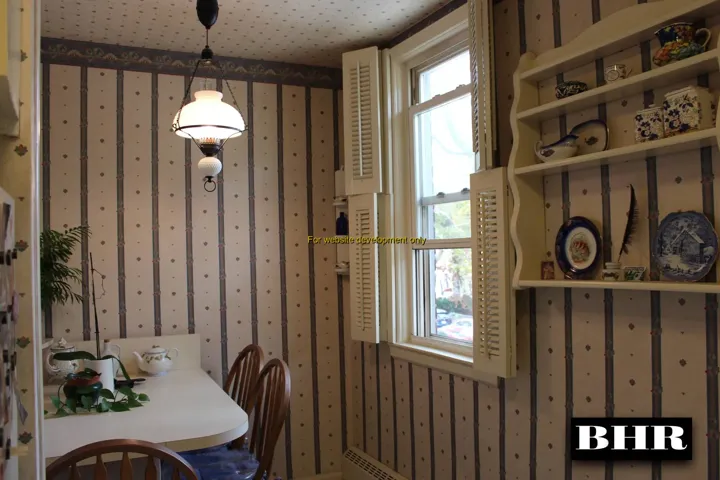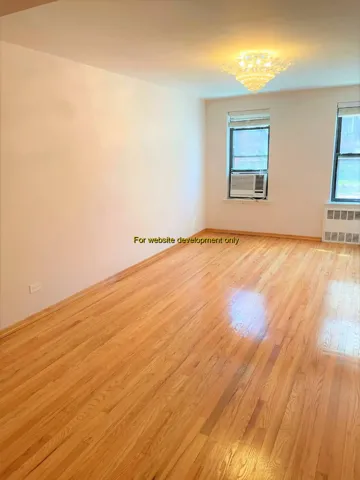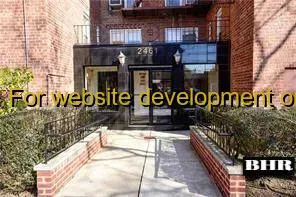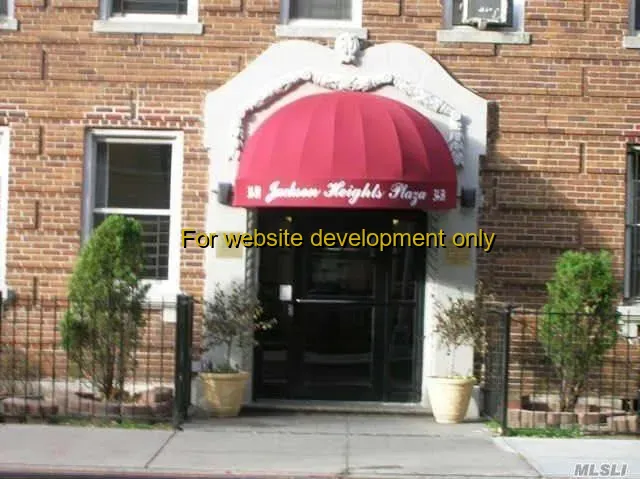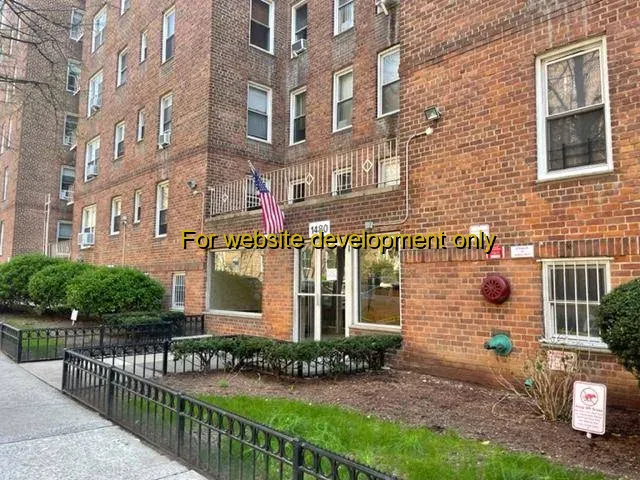4379 Properties
Sort by:
17533 PLACIDITY AVENUE, Jackson Heights, NY
17533 PLACIDITY AVENUE, Jackson Heights, NY Details
3 years ago
17533 PLACIDITY AVENUE, Brookyln, FL 11234
17533 PLACIDITY AVENUE, Brookyln, FL 11234 Details
3 years ago
17533 PLACIDITY AVENUE, Jackson Heights, NY
17533 PLACIDITY AVENUE, Jackson Heights, NY Details
3 years ago
