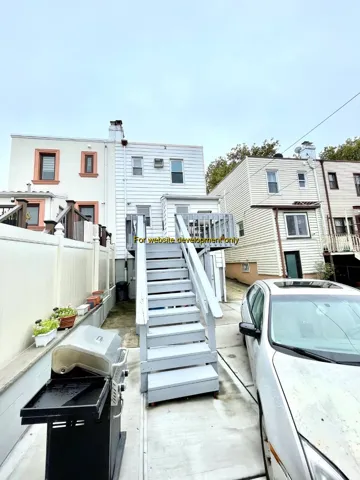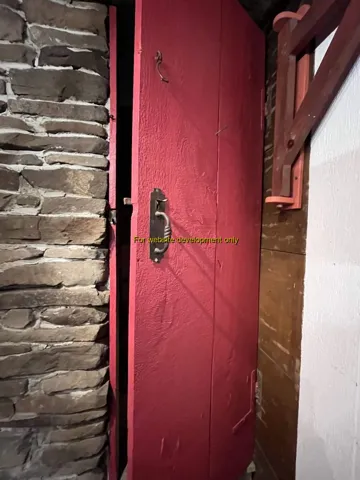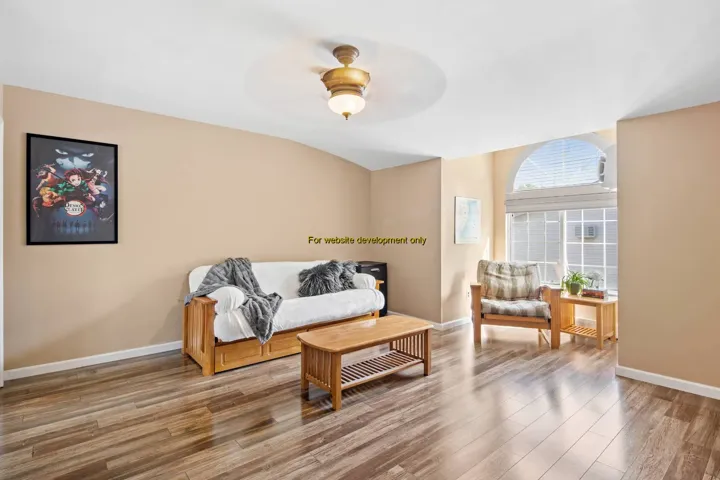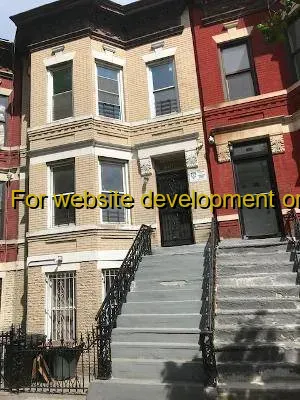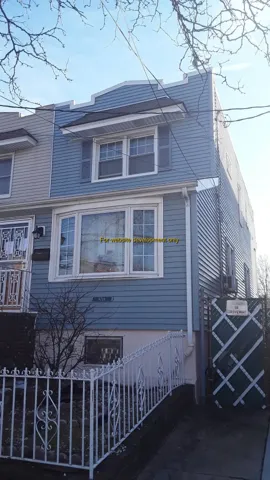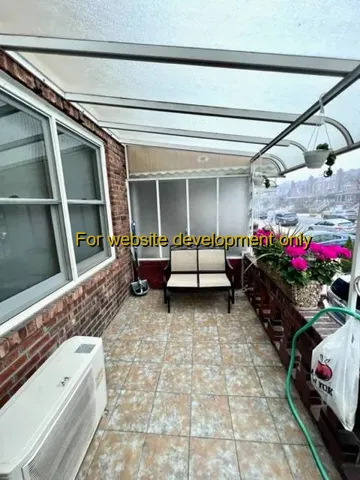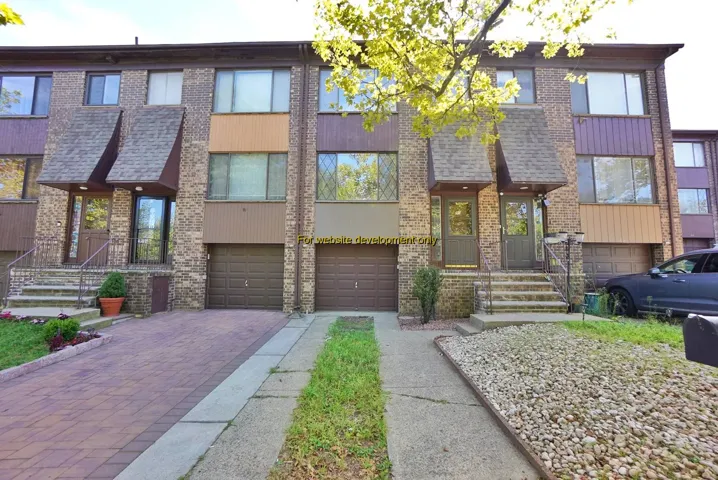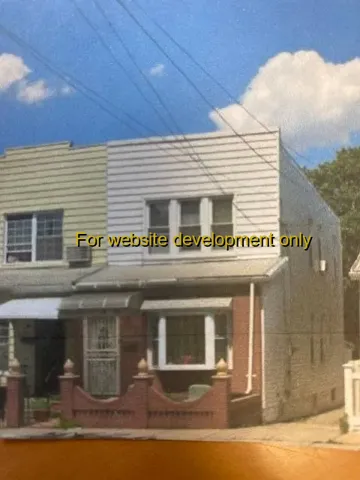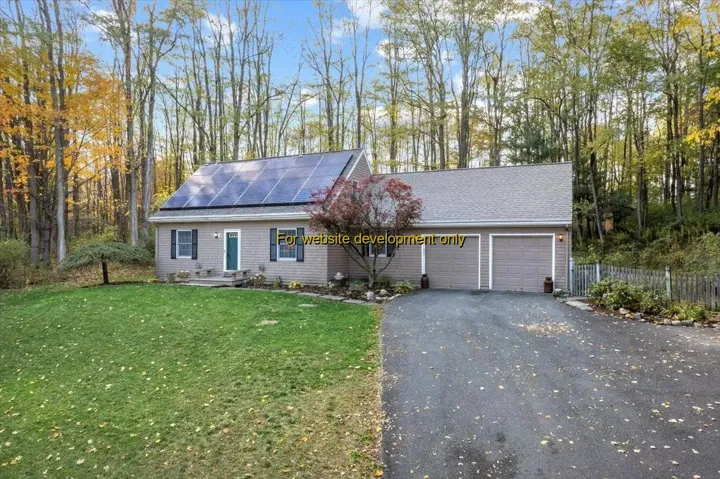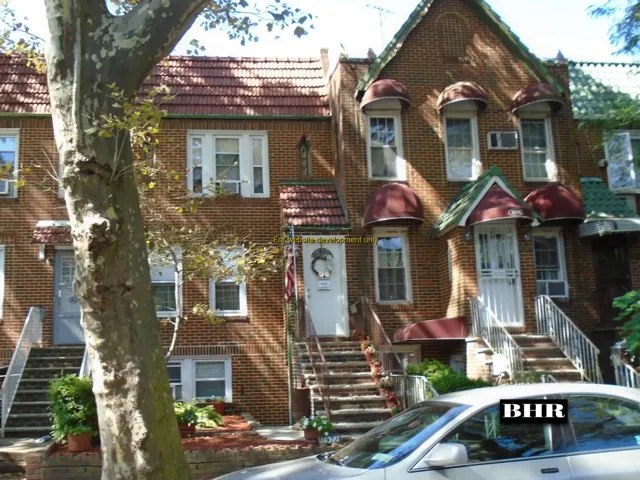2741 Properties
Sort by:
17533 PLACIDITY AVENUE, Deposit, NY 13754
17533 PLACIDITY AVENUE, Deposit, NY 13754 Details
3 years ago
17533 PLACIDITY AVENUE, Staten Island, NY
17533 PLACIDITY AVENUE, Staten Island, NY Details
3 years ago
17533 PLACIDITY AVENUE, Staten Island, NY
17533 PLACIDITY AVENUE, Staten Island, NY Details
3 years ago
17533 PLACIDITY AVENUE, West Sand Lake, NY
17533 PLACIDITY AVENUE, West Sand Lake, NY Details
3 years ago
