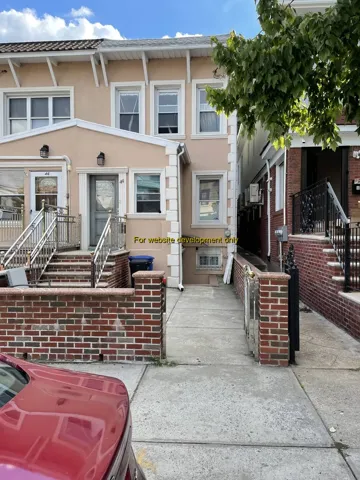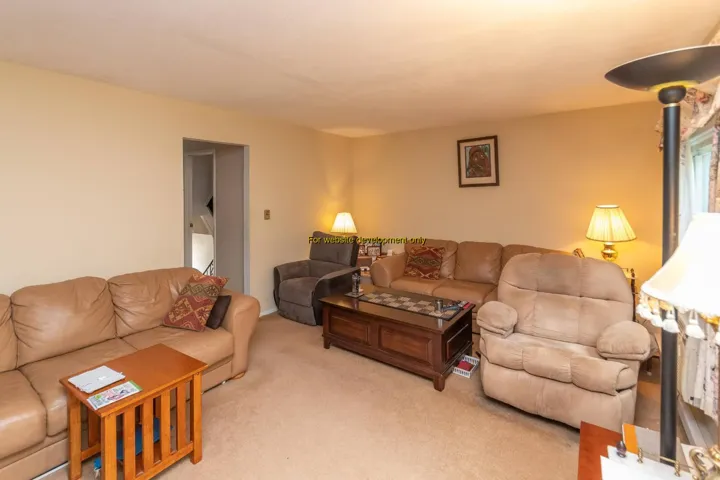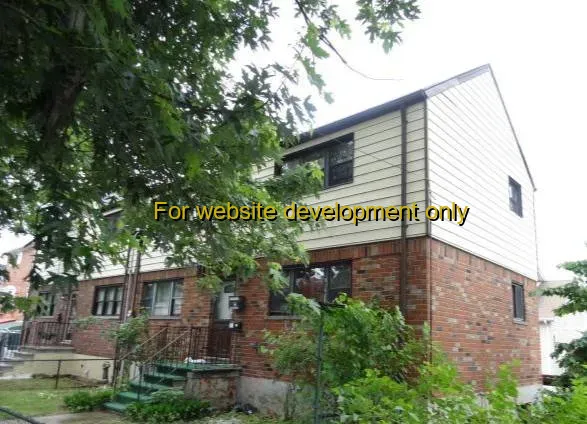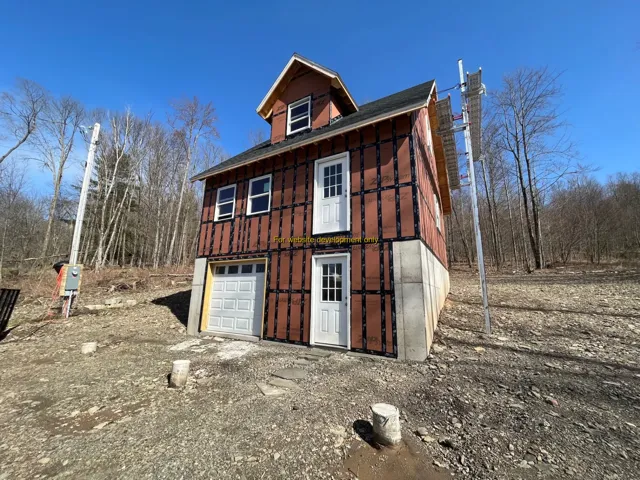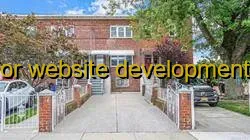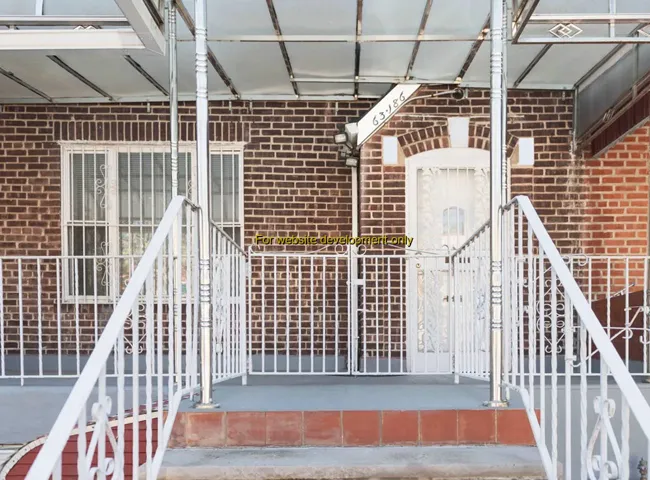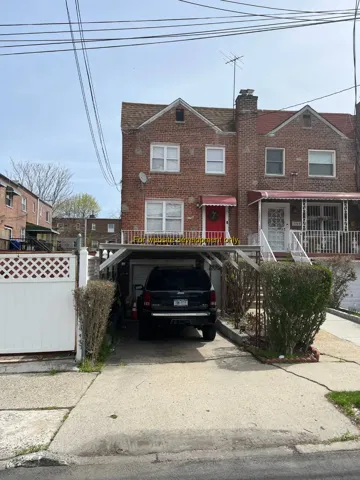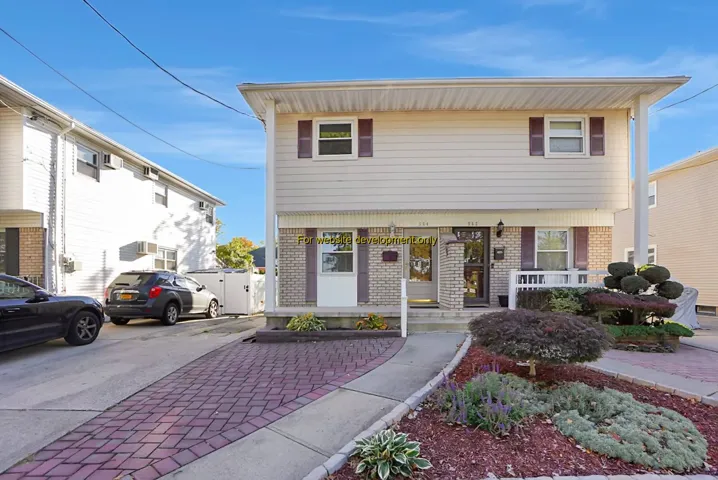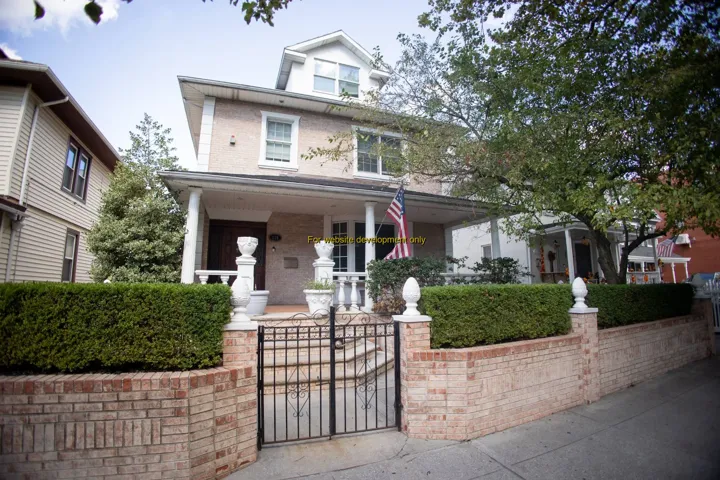2741 Properties
Sort by:
17533 PLACIDITY AVENUE, Poughkeepsie, NY 12601
17533 PLACIDITY AVENUE, Poughkeepsie, NY 12601 Details
3 years ago
17533 PLACIDITY AVENUE, Sidney Center, NY 13839
17533 PLACIDITY AVENUE, Sidney Center, NY 13839 Details
3 years ago
17533 PLACIDITY AVENUE, Staten Island, NY
17533 PLACIDITY AVENUE, Staten Island, NY Details
3 years ago
