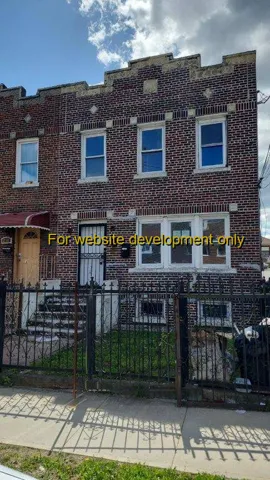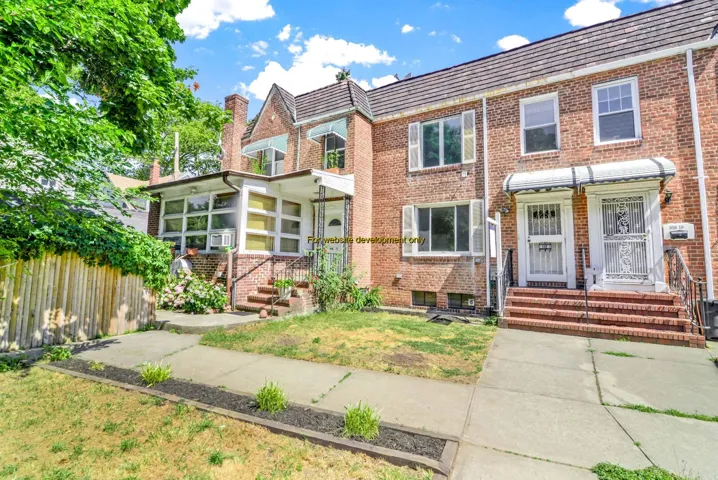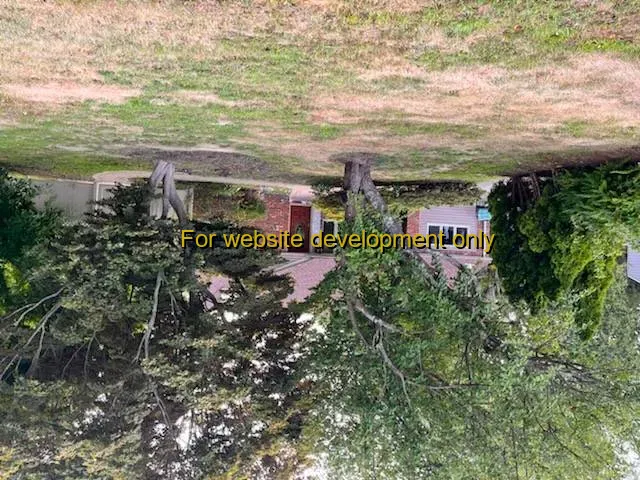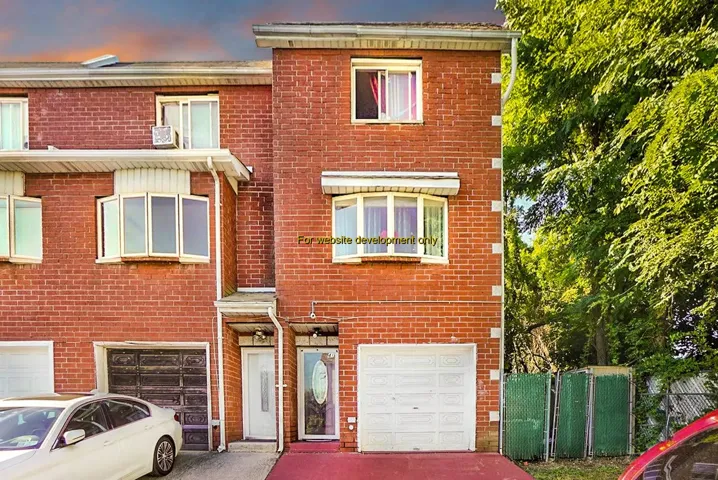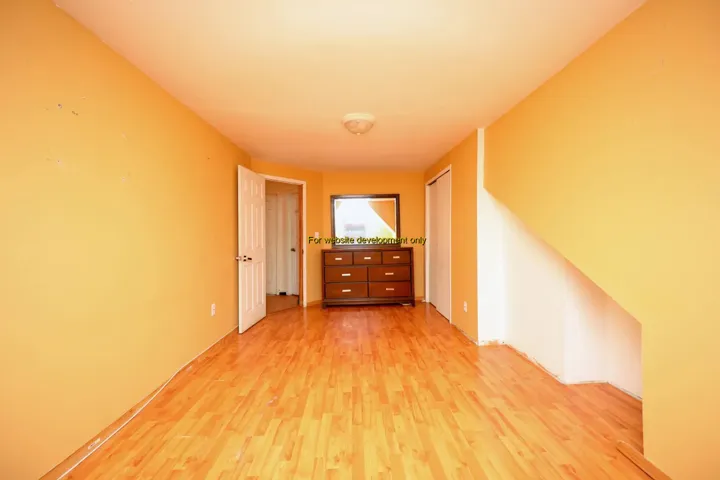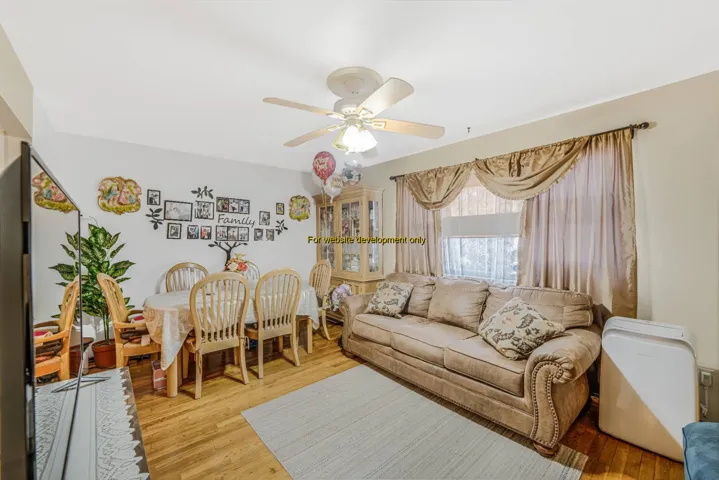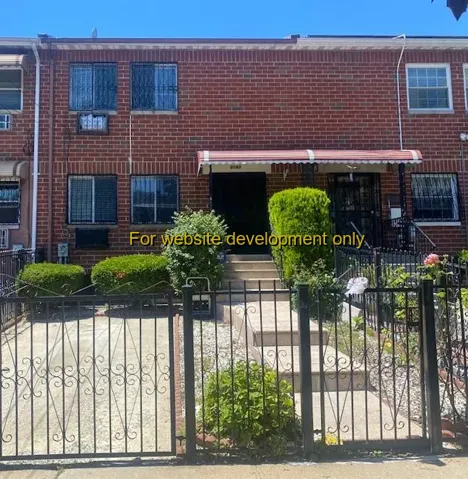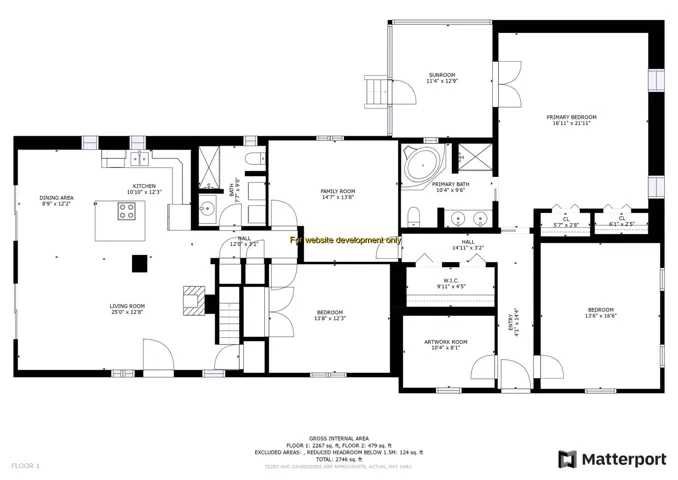2741 Properties
Sort by:
17533 PLACIDITY AVENUE, Forest Hills, NY
17533 PLACIDITY AVENUE, Forest Hills, NY Details
3 years ago
17533 PLACIDITY AVENUE, Yorktown Heights, NY 10598
17533 PLACIDITY AVENUE, Yorktown Heights, NY 10598 Details
3 years ago
17533 PLACIDITY AVENUE, Staten Island, NY
17533 PLACIDITY AVENUE, Staten Island, NY Details
3 years ago
17533 PLACIDITY AVENUE, Bainbridge, NY 13733
17533 PLACIDITY AVENUE, Bainbridge, NY 13733 Details
3 years ago
17533 PLACIDITY AVENUE, Richmondville, NY 12149
17533 PLACIDITY AVENUE, Richmondville, NY 12149 Details
3 years ago

