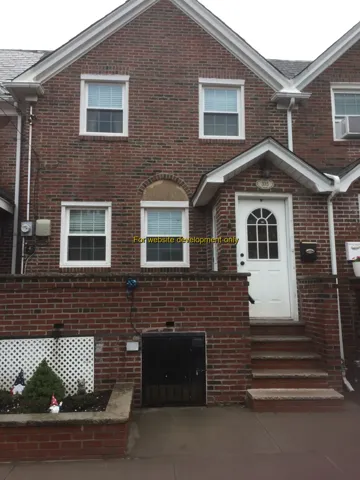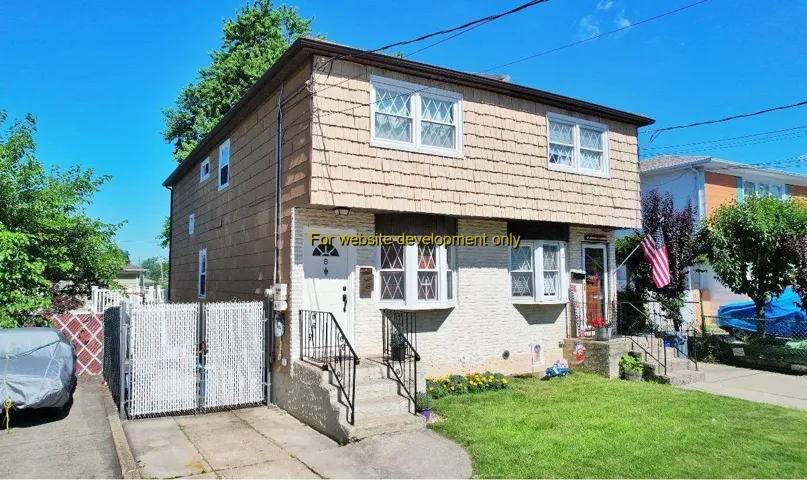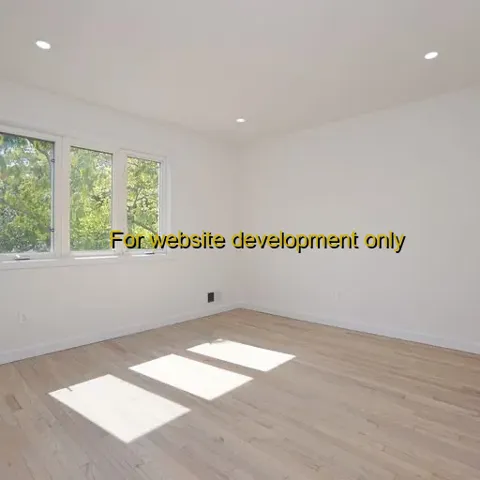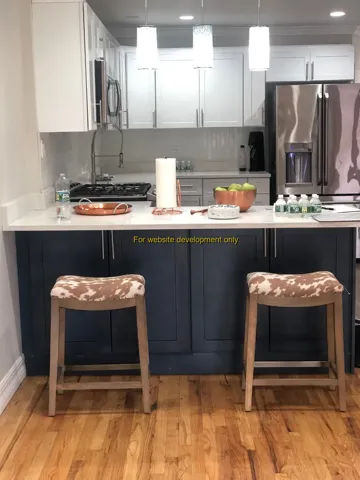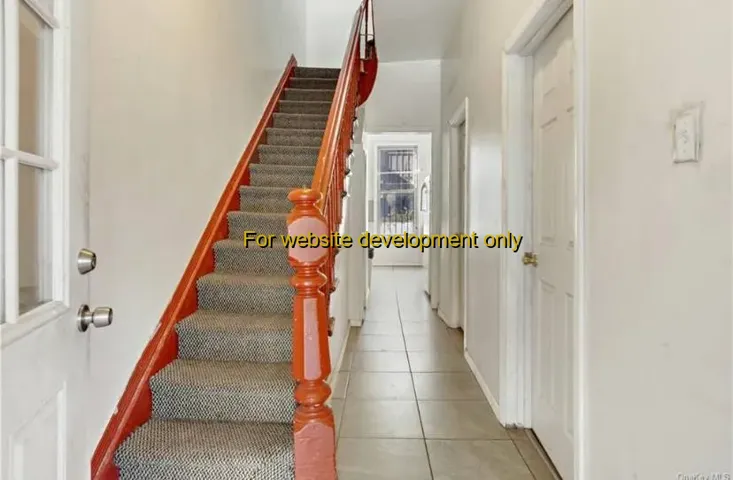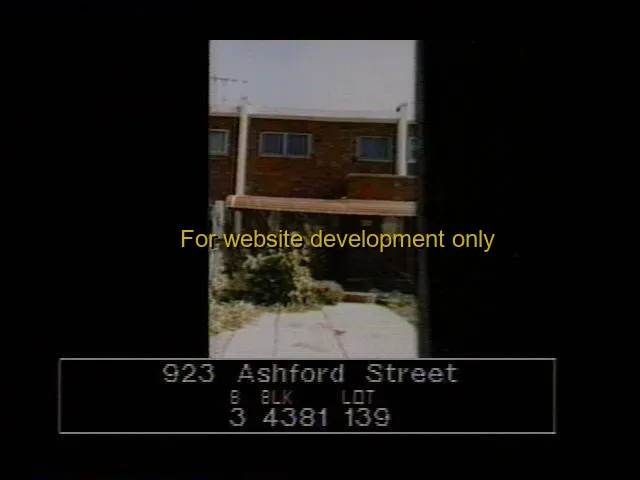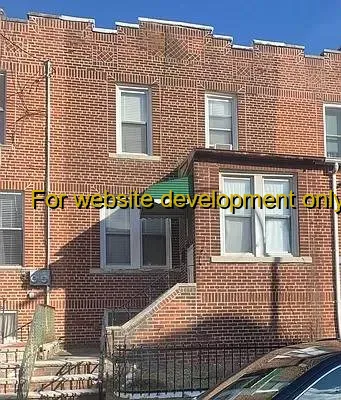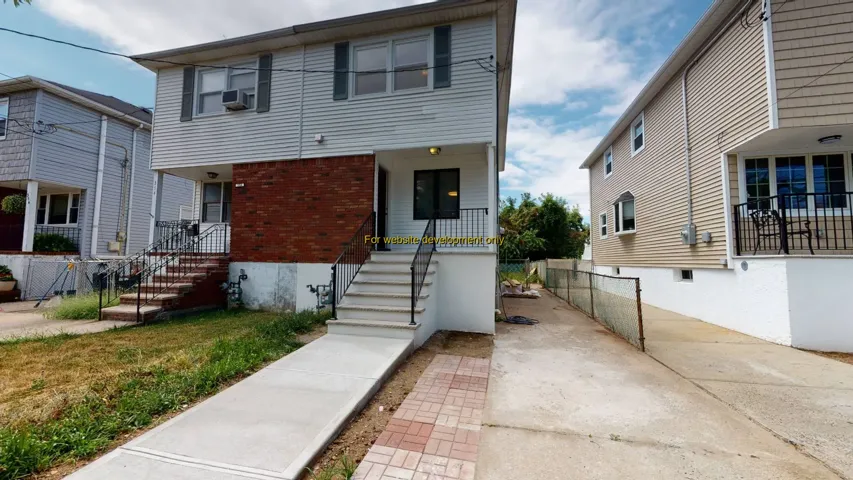2741 Properties
Sort by:
17533 PLACIDITY AVENUE, Rockaway Beach, NY
17533 PLACIDITY AVENUE, Rockaway Beach, NY Details
3 years ago
17533 PLACIDITY AVENUE, Staten Island, NY
17533 PLACIDITY AVENUE, Staten Island, NY Details
3 years ago
17533 PLACIDITY AVENUE, STATEN ISLAND, NY
17533 PLACIDITY AVENUE, STATEN ISLAND, NY Details
3 years ago
17533 PLACIDITY AVENUE, Staten Island, NY
17533 PLACIDITY AVENUE, Staten Island, NY Details
3 years ago
