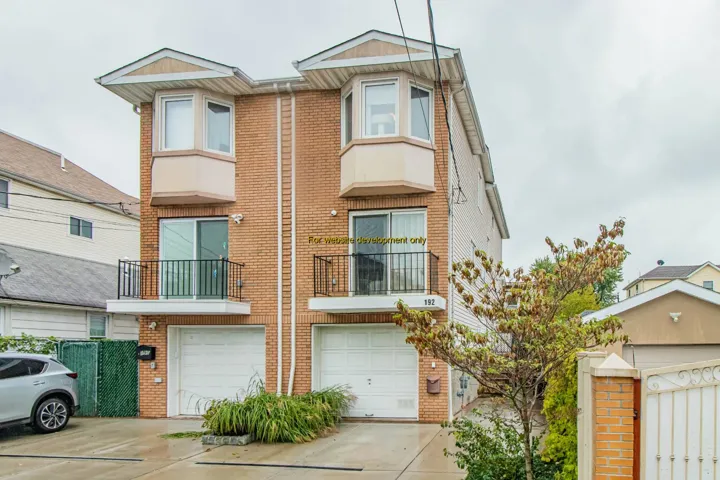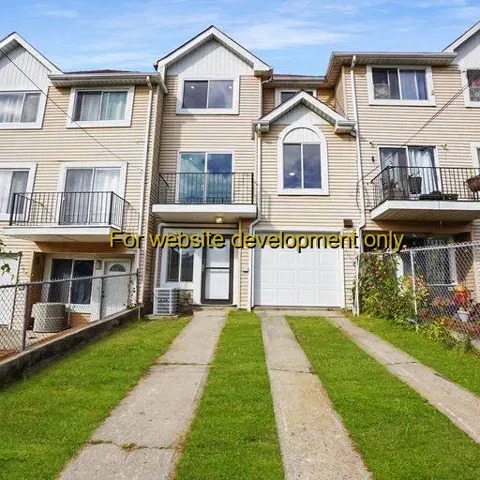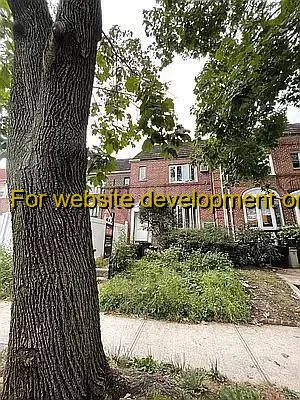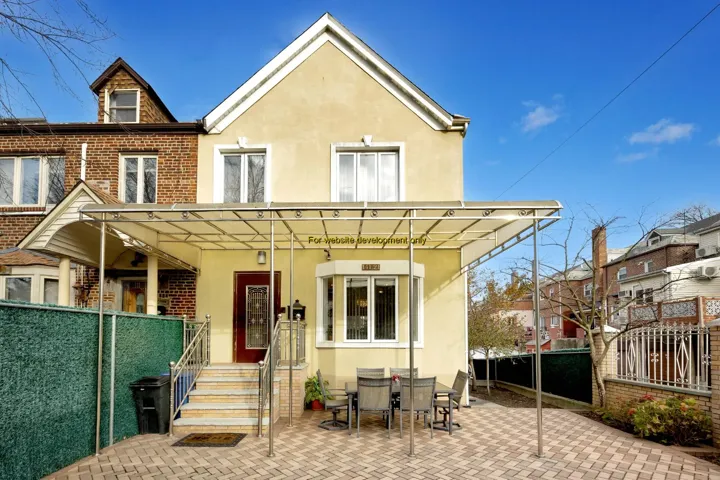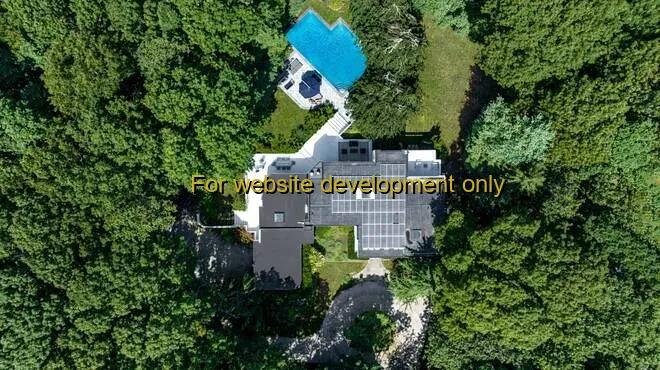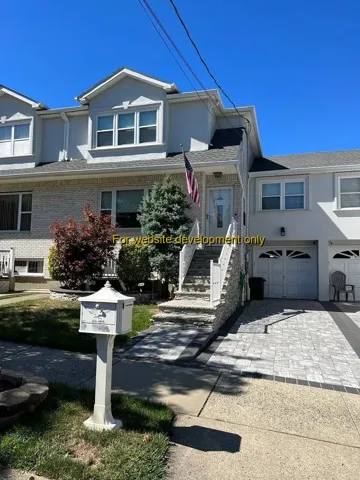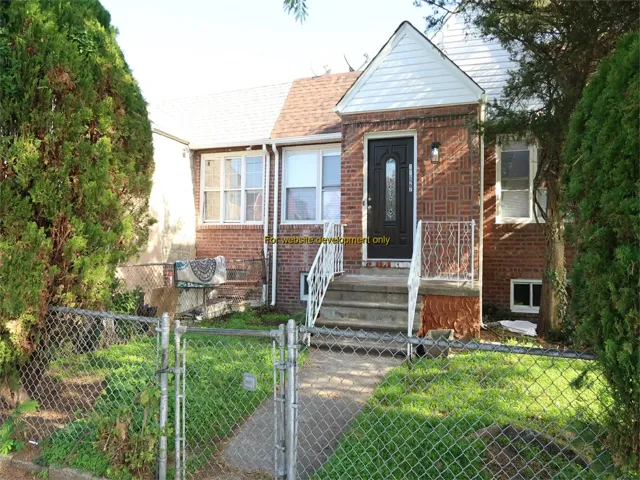2741 Properties
Sort by:
17533 PLACIDITY AVENUE, Staten Island, NY
17533 PLACIDITY AVENUE, Staten Island, NY Details
3 years ago
17533 PLACIDITY AVENUE, Staten Island, NY
17533 PLACIDITY AVENUE, Staten Island, NY Details
3 years ago
17533 PLACIDITY AVENUE, Kew Gardens HILLS, NY
17533 PLACIDITY AVENUE, Kew Gardens HILLS, NY Details
3 years ago
17533 PLACIDITY AVENUE, Wainscott, NY 11975
17533 PLACIDITY AVENUE, Wainscott, NY 11975 Details
3 years ago
17533 PLACIDITY AVENUE, Palatine Bridge, NY 13428
17533 PLACIDITY AVENUE, Palatine Bridge, NY 13428 Details
3 years ago
17533 PLACIDITY AVENUE, Staten Island, NY
17533 PLACIDITY AVENUE, Staten Island, NY Details
3 years ago
