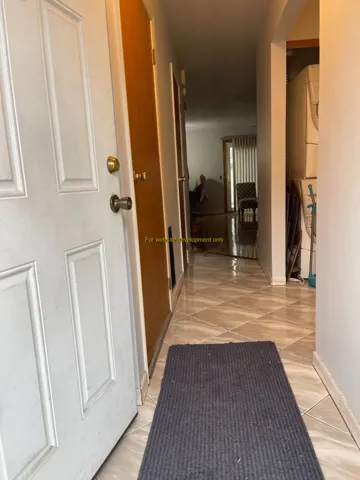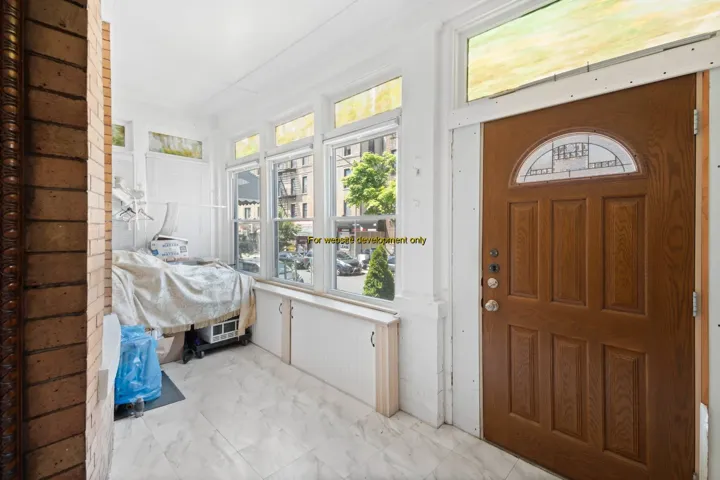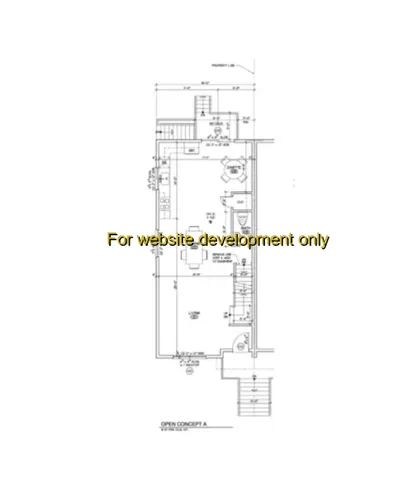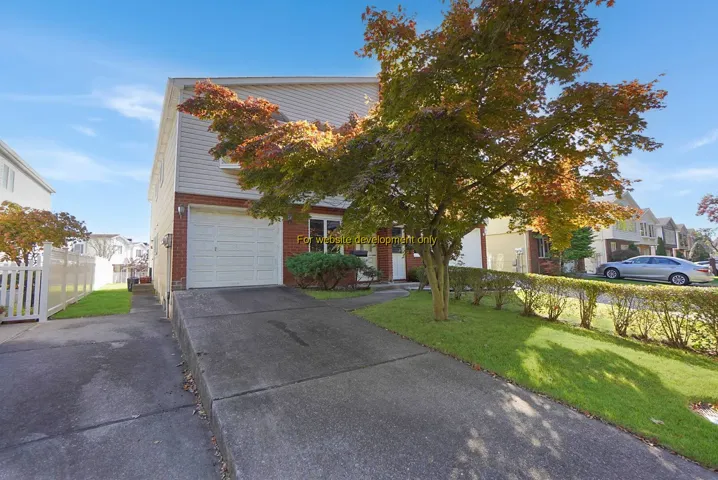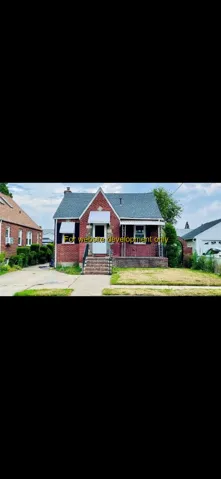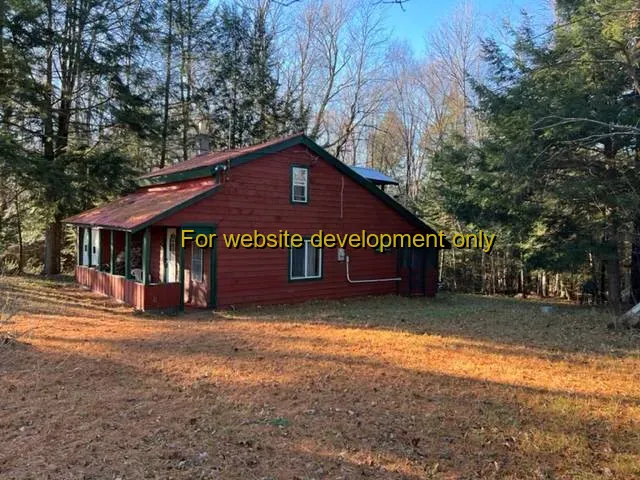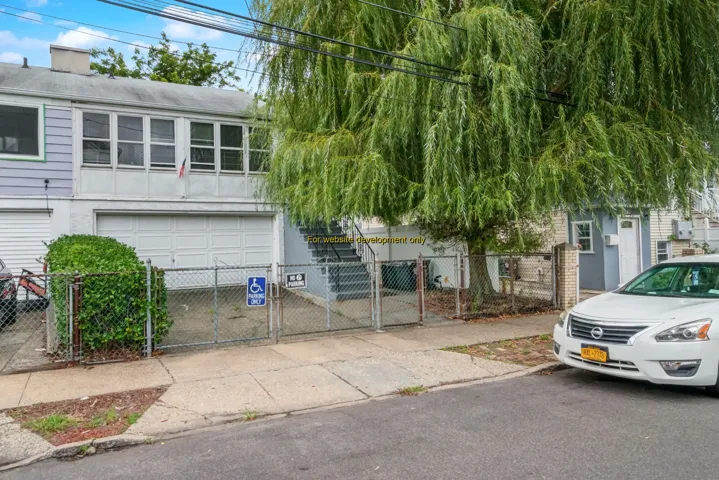2741 Properties
Sort by:
17533 PLACIDITY AVENUE, Staten Island, NY
17533 PLACIDITY AVENUE, Staten Island, NY Details
3 years ago
17533 PLACIDITY AVENUE, Staten Island, NY
17533 PLACIDITY AVENUE, Staten Island, NY Details
3 years ago
17533 PLACIDITY AVENUE, Staten Island, NY
17533 PLACIDITY AVENUE, Staten Island, NY Details
3 years ago
17533 PLACIDITY AVENUE, Cambria Heights, NY
17533 PLACIDITY AVENUE, Cambria Heights, NY Details
3 years ago
17533 PLACIDITY AVENUE, Valley Stream, NY 11580
17533 PLACIDITY AVENUE, Valley Stream, NY 11580 Details
3 years ago
17533 PLACIDITY AVENUE, Stratford, NY 13470
17533 PLACIDITY AVENUE, Stratford, NY 13470 Details
3 years ago
17533 PLACIDITY AVENUE, Saint Albans, NY
17533 PLACIDITY AVENUE, Saint Albans, NY Details
3 years ago
