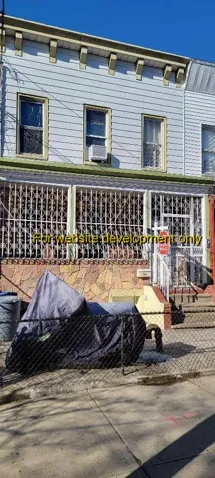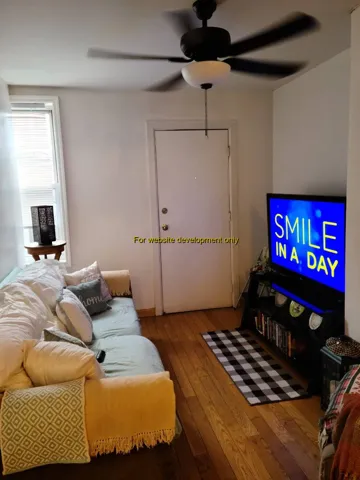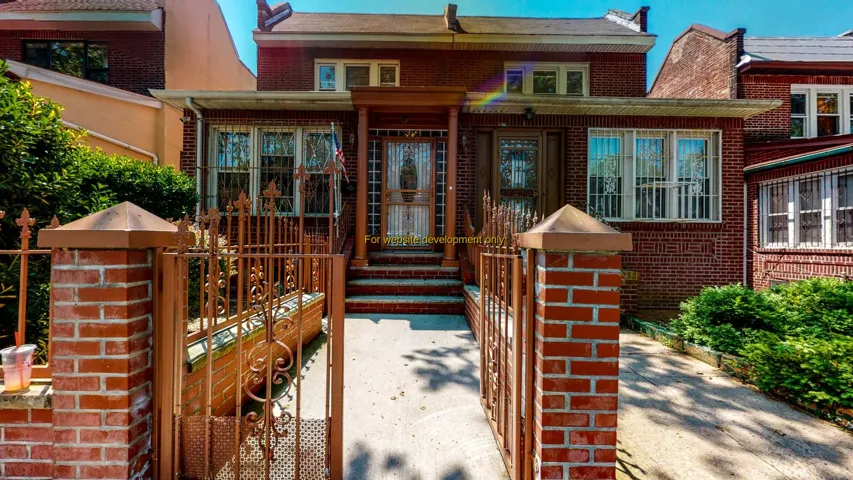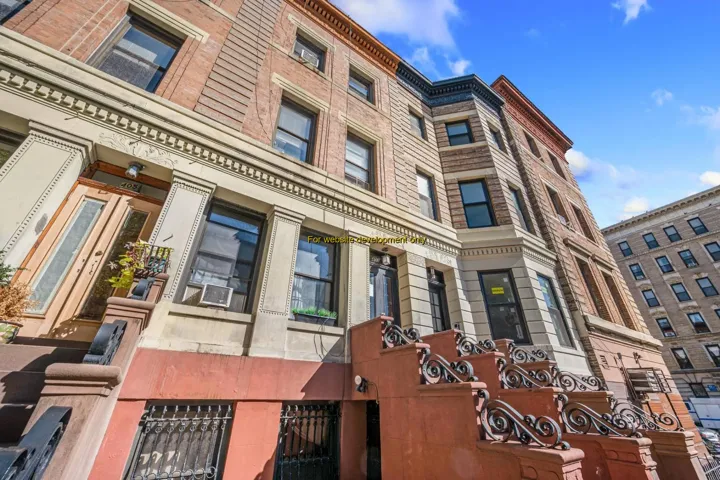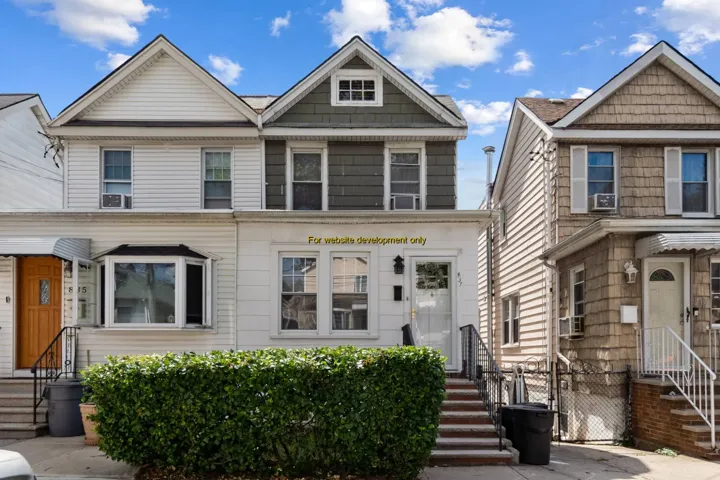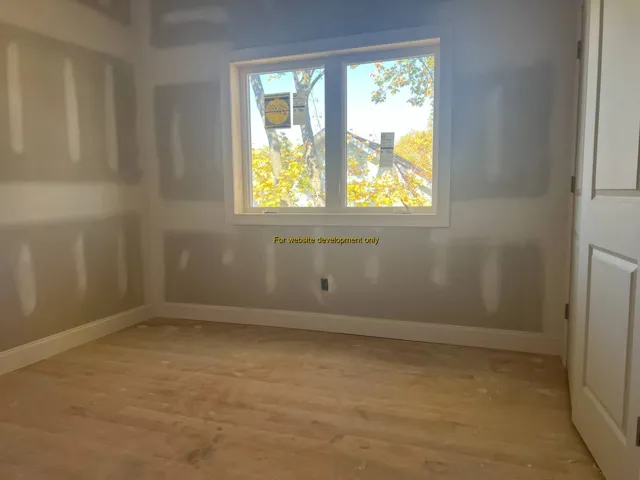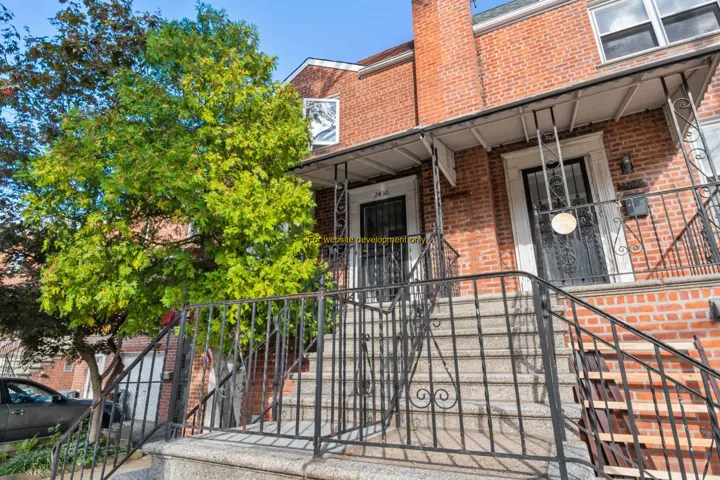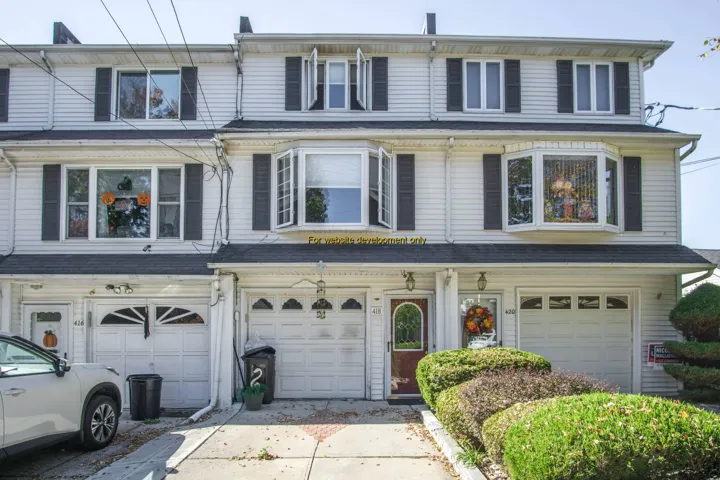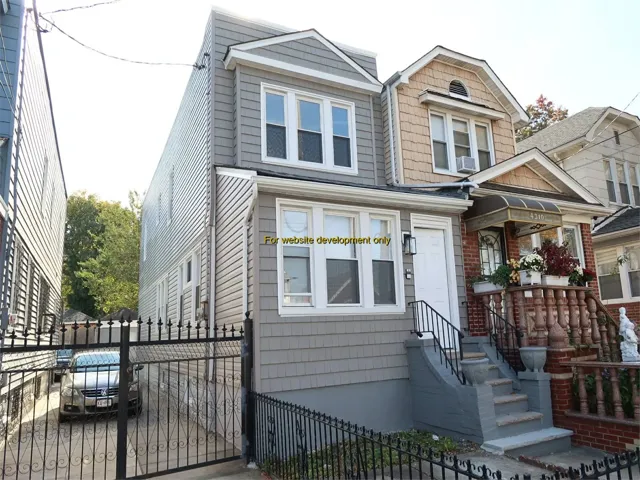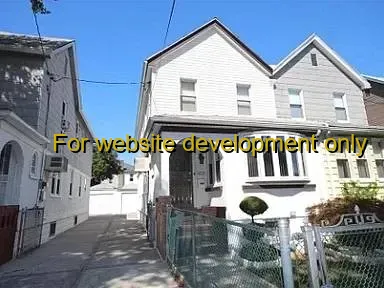2741 Properties
Sort by:
17533 PLACIDITY AVENUE, Cypress Hills, NY
17533 PLACIDITY AVENUE, Cypress Hills, NY Details
3 years ago
17533 PLACIDITY AVENUE, Long Island City, NY
17533 PLACIDITY AVENUE, Long Island City, NY Details
3 years ago
17533 PLACIDITY AVENUE, Jackson Heights, NY
17533 PLACIDITY AVENUE, Jackson Heights, NY Details
3 years ago
17533 PLACIDITY AVENUE, Staten Island, NY
17533 PLACIDITY AVENUE, Staten Island, NY Details
3 years ago
17533 PLACIDITY AVENUE, Staten Island, NY
17533 PLACIDITY AVENUE, Staten Island, NY Details
3 years ago
17533 PLACIDITY AVENUE, East Flatbush, NY
17533 PLACIDITY AVENUE, East Flatbush, NY Details
3 years ago
