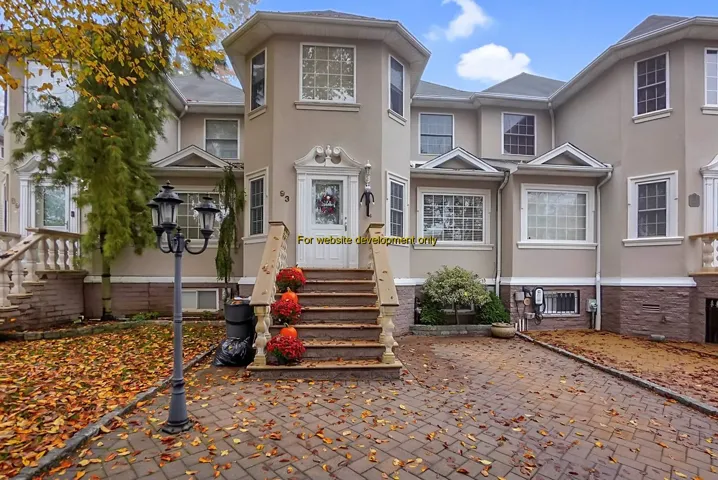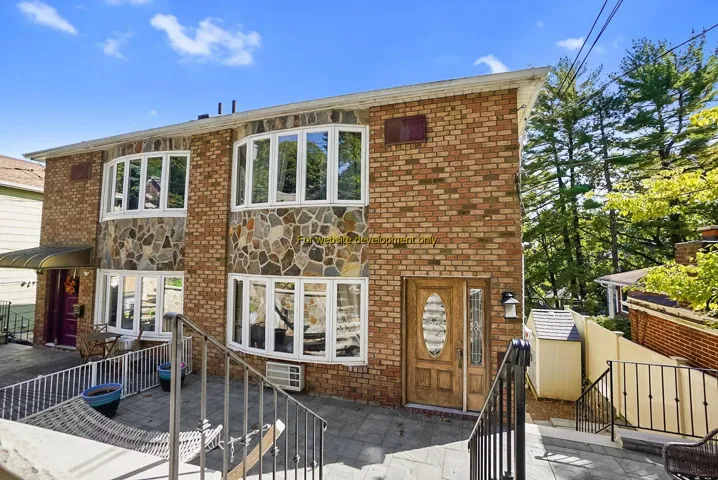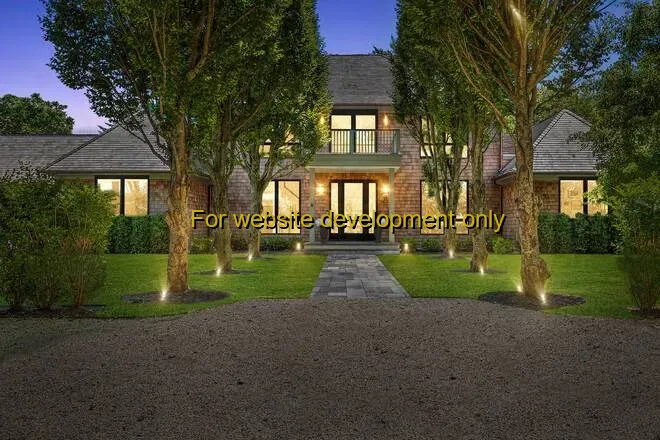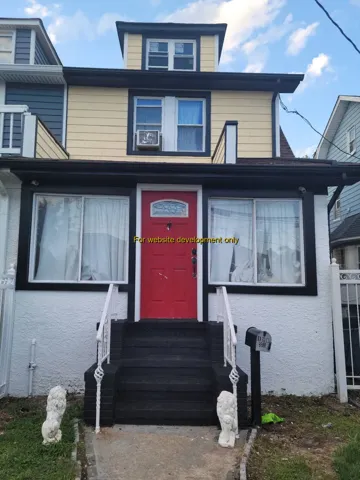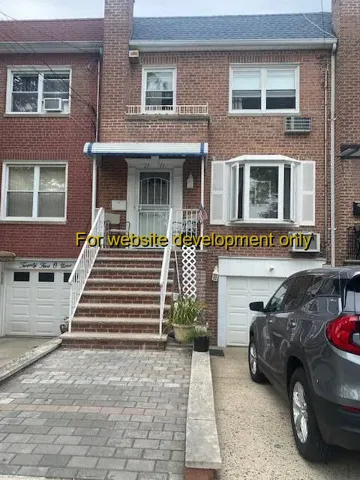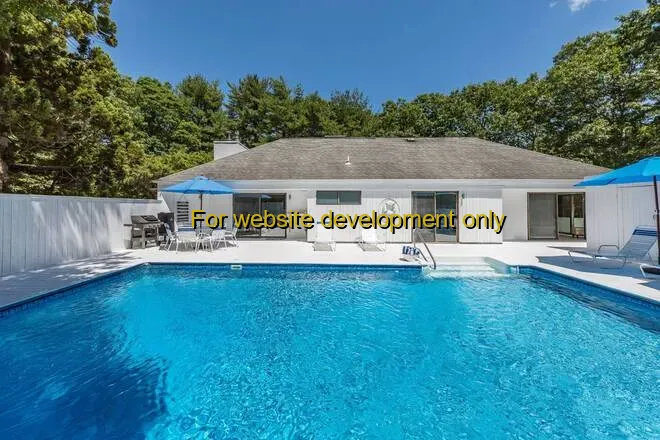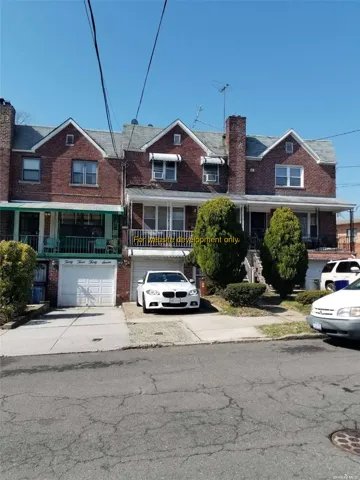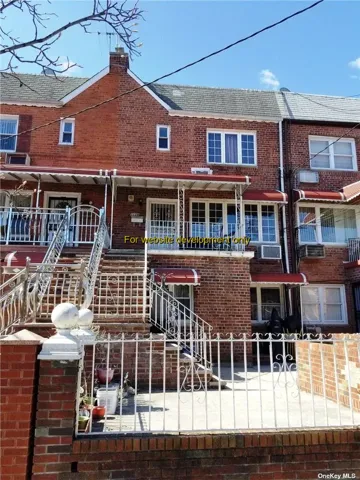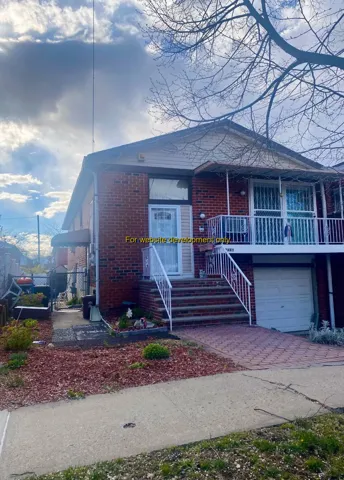2741 Properties
Sort by:
17533 PLACIDITY AVENUE, Staten Island, NY
17533 PLACIDITY AVENUE, Staten Island, NY Details
3 years ago
17533 PLACIDITY AVENUE, Staten Island, NY
17533 PLACIDITY AVENUE, Staten Island, NY Details
3 years ago
17533 PLACIDITY AVENUE, East Hampton, NY 11937
17533 PLACIDITY AVENUE, East Hampton, NY 11937 Details
3 years ago
17533 PLACIDITY AVENUE, East Hampton, NY 11937
17533 PLACIDITY AVENUE, East Hampton, NY 11937 Details
3 years ago
