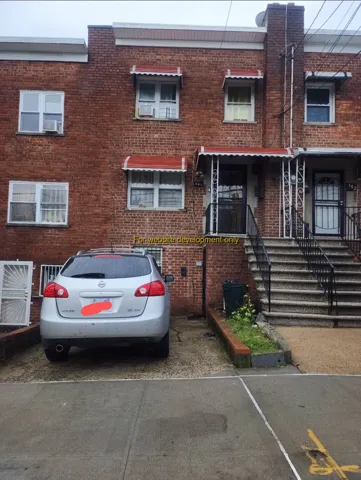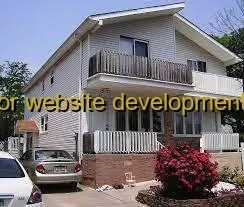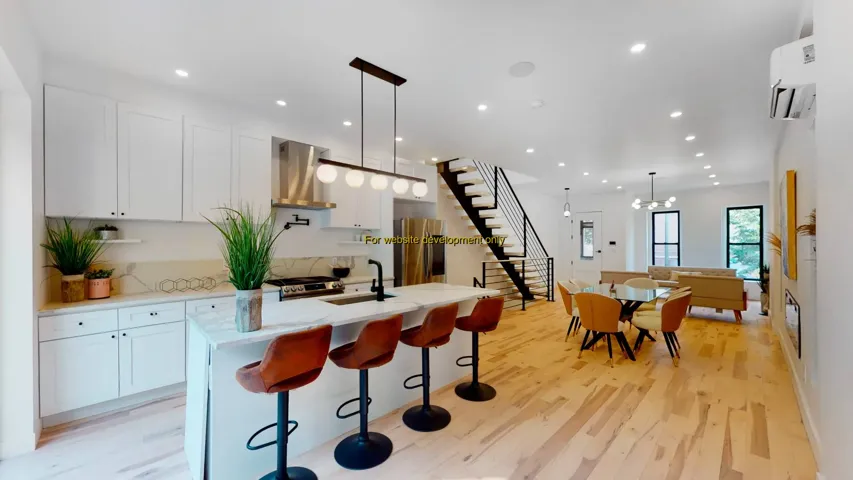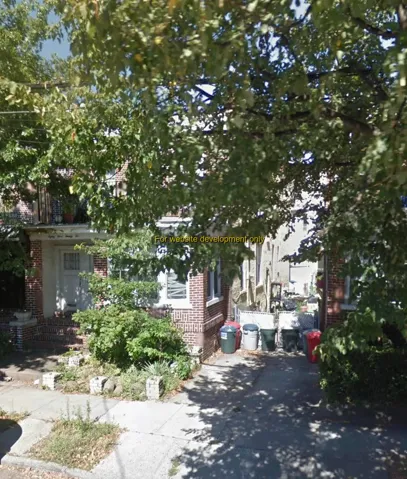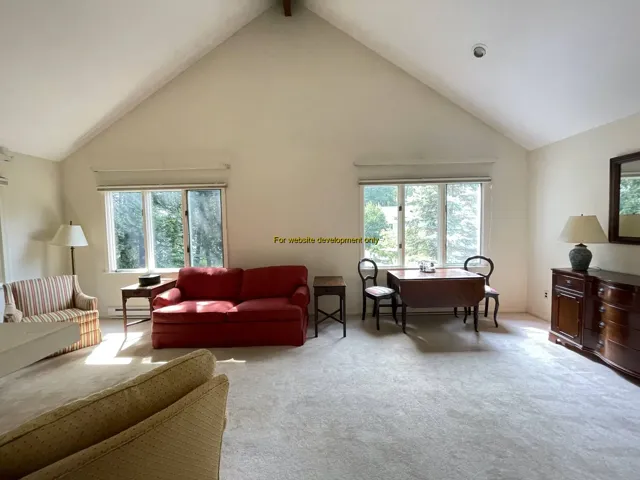2741 Properties
Sort by:
17533 PLACIDITY AVENUE, Staten Island, NY
17533 PLACIDITY AVENUE, Staten Island, NY Details
3 years ago
17533 PLACIDITY AVENUE, Goldens Bridge, NY 10526
17533 PLACIDITY AVENUE, Goldens Bridge, NY 10526 Details
3 years ago
