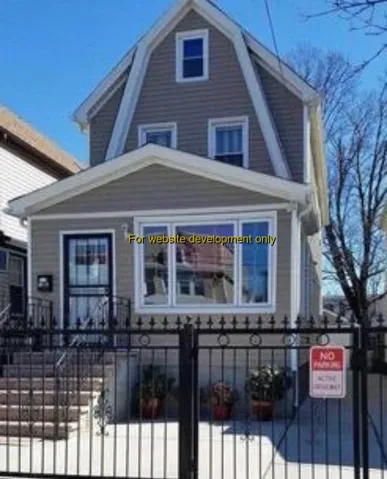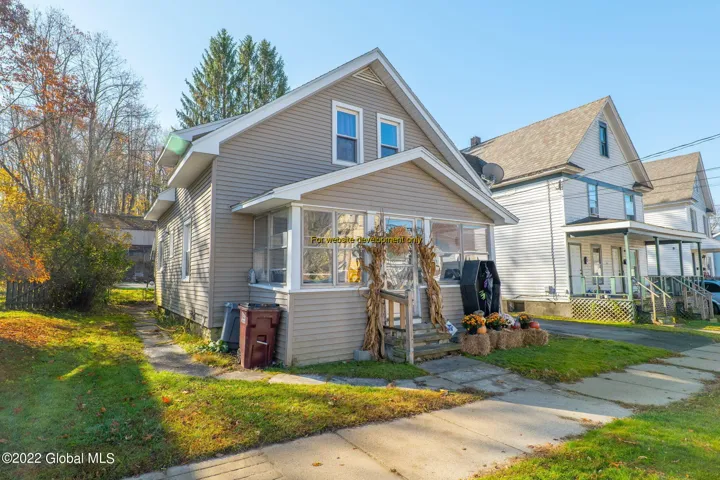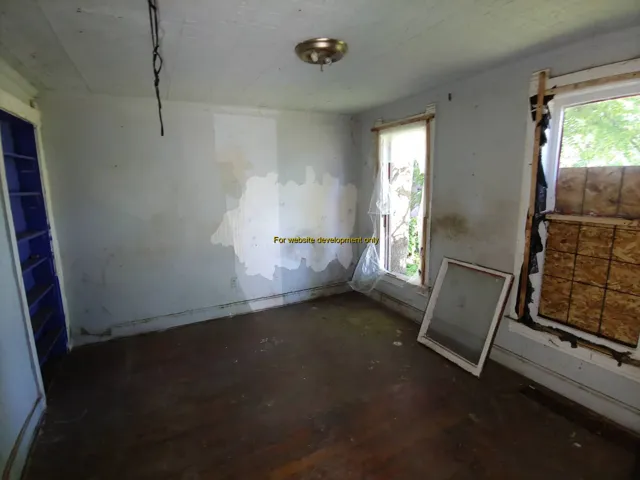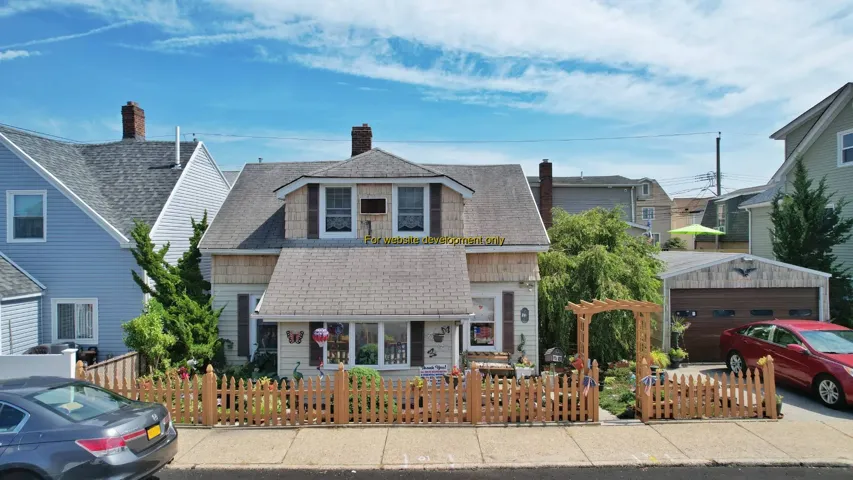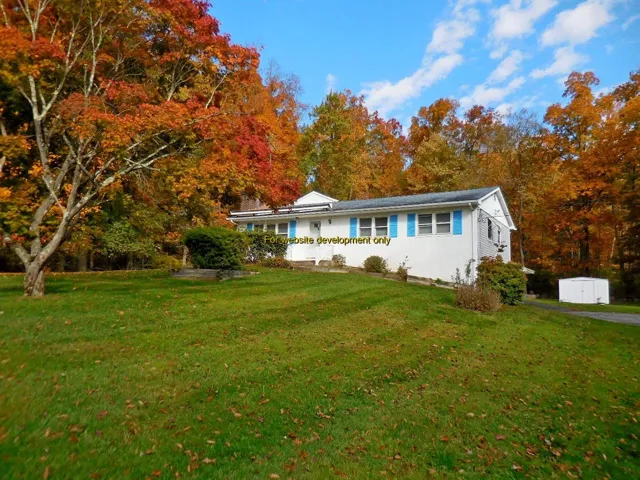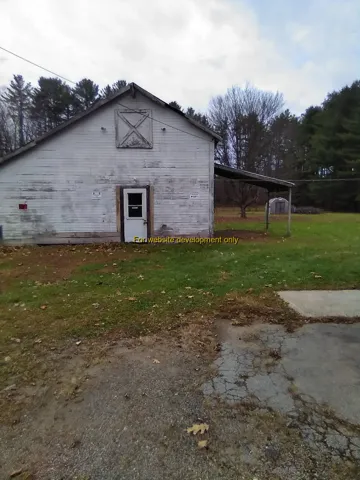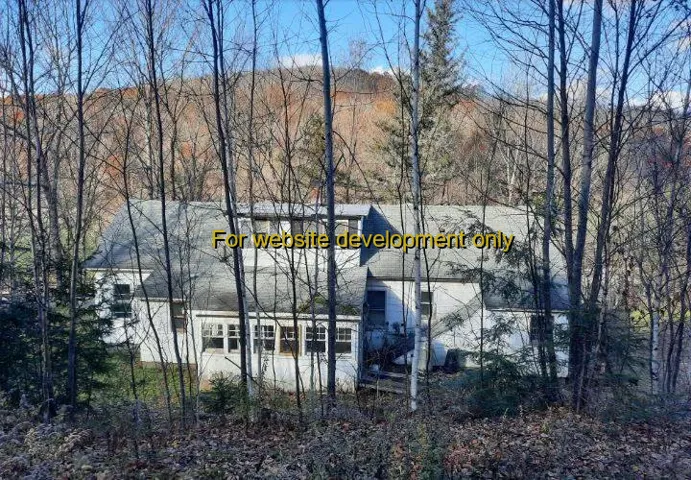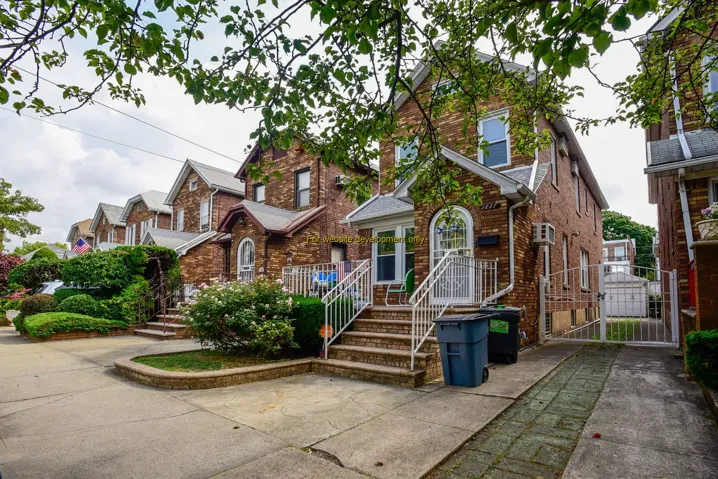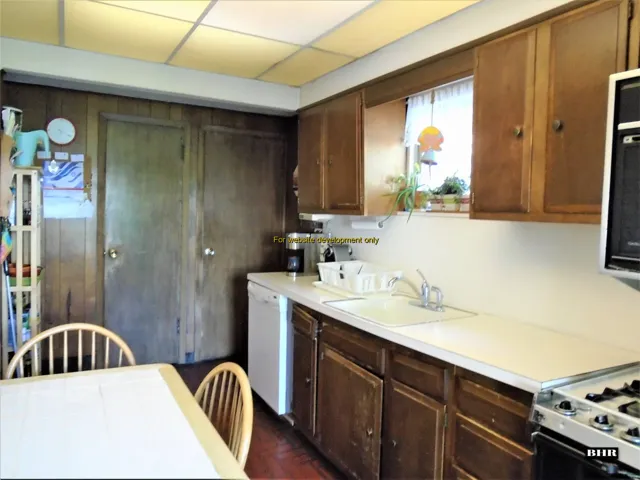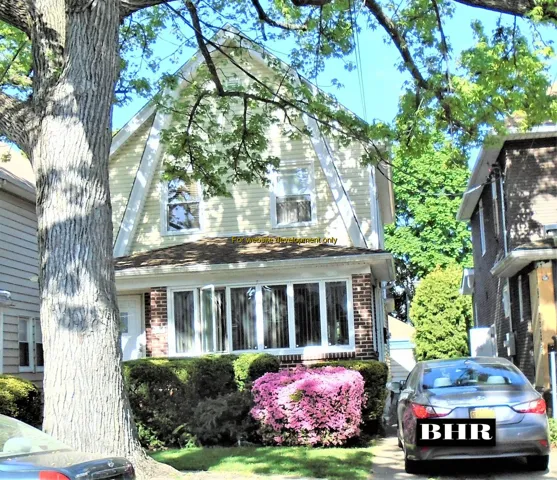12016 Properties
Sort by:
17533 PLACIDITY AVENUE, Gloversville, NY 12078
17533 PLACIDITY AVENUE, Gloversville, NY 12078 Details
3 years ago
17533 PLACIDITY AVENUE, Pine Bush, NY 12566
17533 PLACIDITY AVENUE, Pine Bush, NY 12566 Details
3 years ago
17533 PLACIDITY AVENUE, Gloversville, NY 12078
17533 PLACIDITY AVENUE, Gloversville, NY 12078 Details
3 years ago
17533 PLACIDITY AVENUE, Fleischmanns, NY 12430
17533 PLACIDITY AVENUE, Fleischmanns, NY 12430 Details
3 years ago
