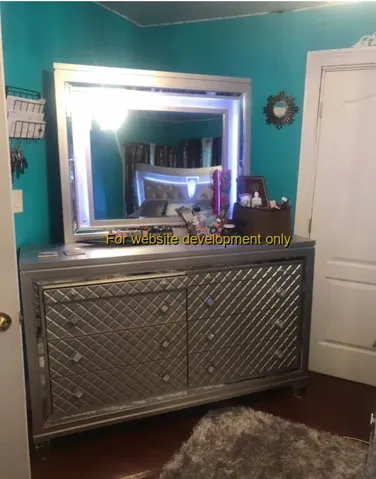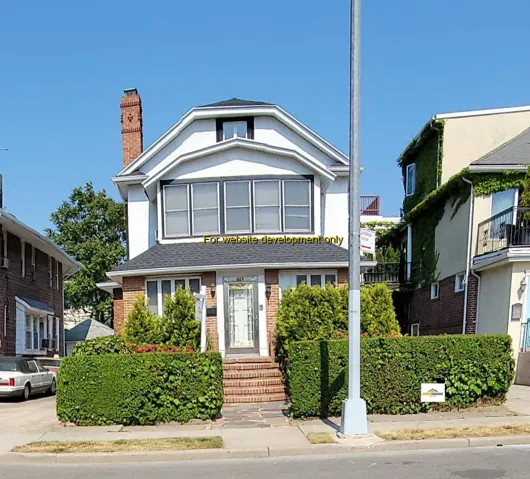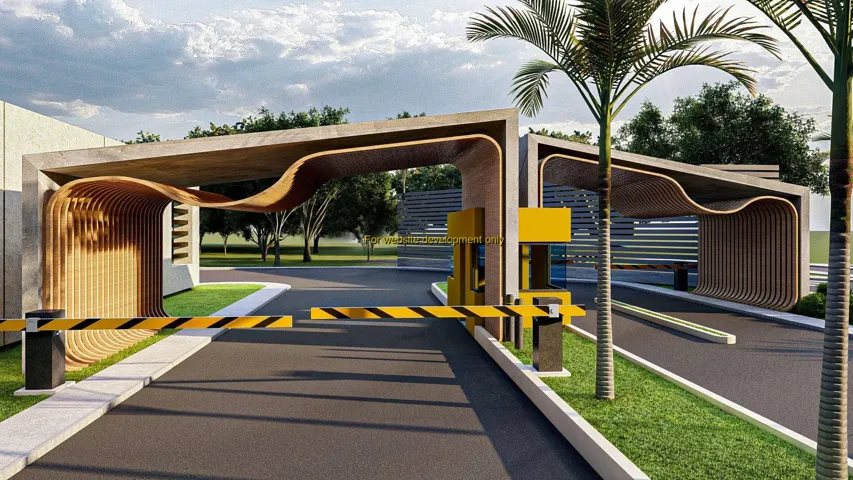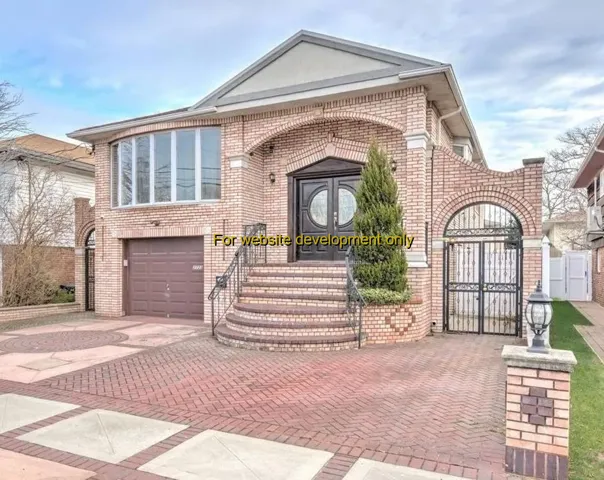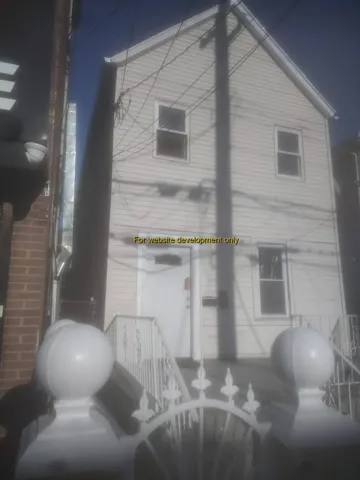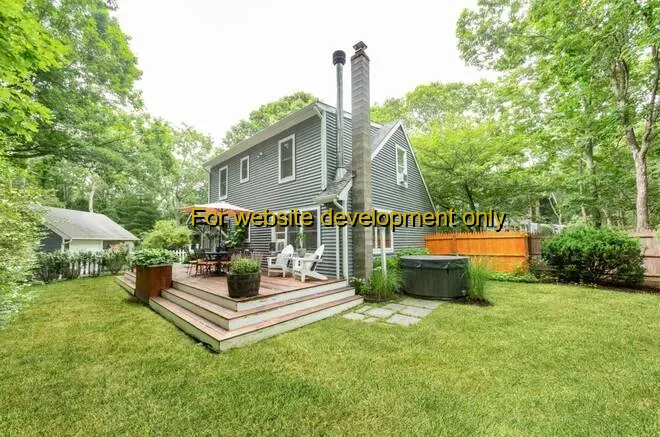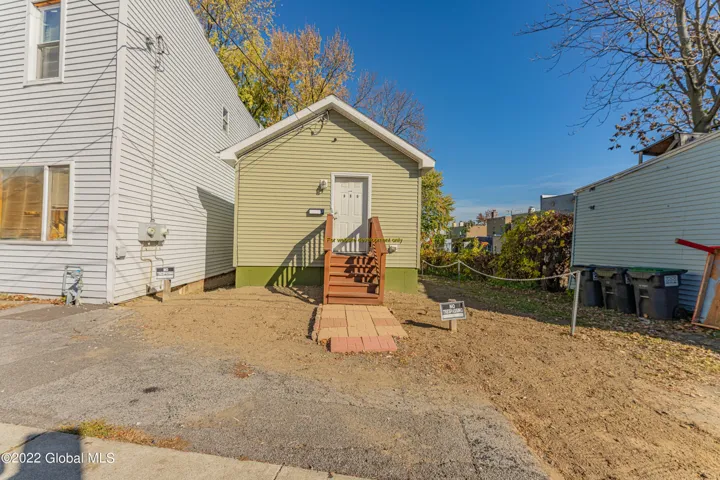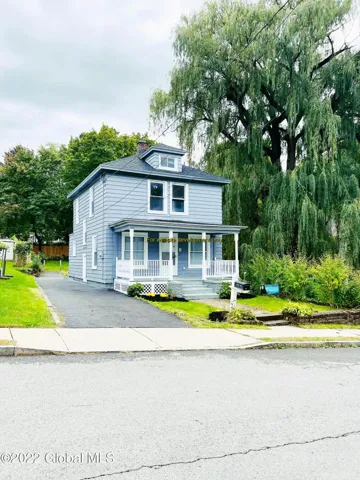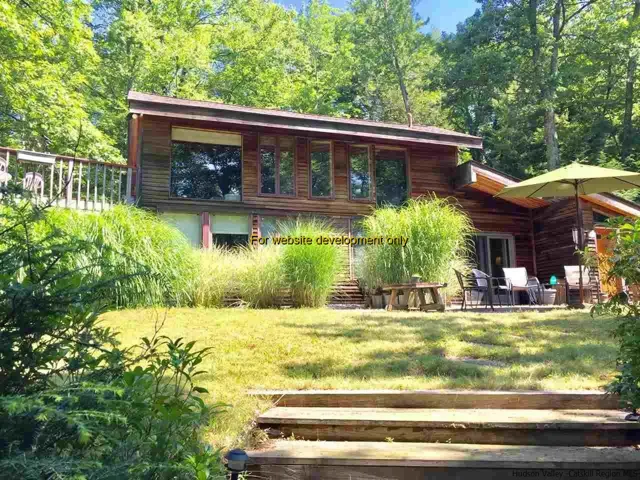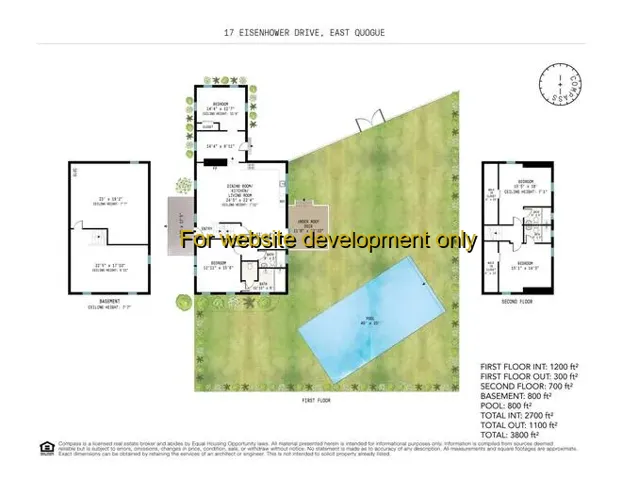12016 Properties
Sort by:
17533 PLACIDITY AVENUE, Liberty, NY 12754
17533 PLACIDITY AVENUE, Liberty, NY 12754 Details
3 years ago
17533 PLACIDITY AVENUE, Punta Cana, Dominican Republic, FL 23000
17533 PLACIDITY AVENUE, Punta Cana, Dominican Republic, FL 23000 Details
3 years ago
17533 PLACIDITY AVENUE, East Hampton, NY 11937
17533 PLACIDITY AVENUE, East Hampton, NY 11937 Details
3 years ago
17533 PLACIDITY AVENUE, Albany, NY 12206
17533 PLACIDITY AVENUE, Albany, NY 12206 Details
3 years ago
17533 PLACIDITY AVENUE, Schenectady, NY 12308
17533 PLACIDITY AVENUE, Schenectady, NY 12308 Details
3 years ago
17533 PLACIDITY AVENUE, Woodstock, NY 12457
17533 PLACIDITY AVENUE, Woodstock, NY 12457 Details
3 years ago
17533 PLACIDITY AVENUE, East Quogue, NY 11942
17533 PLACIDITY AVENUE, East Quogue, NY 11942 Details
3 years ago
