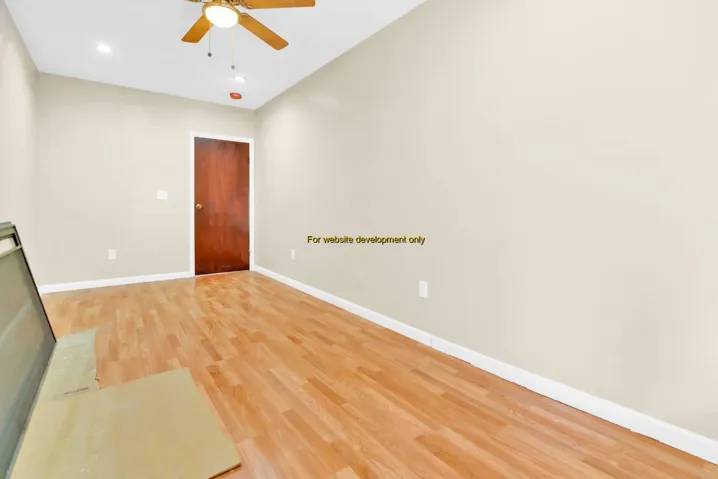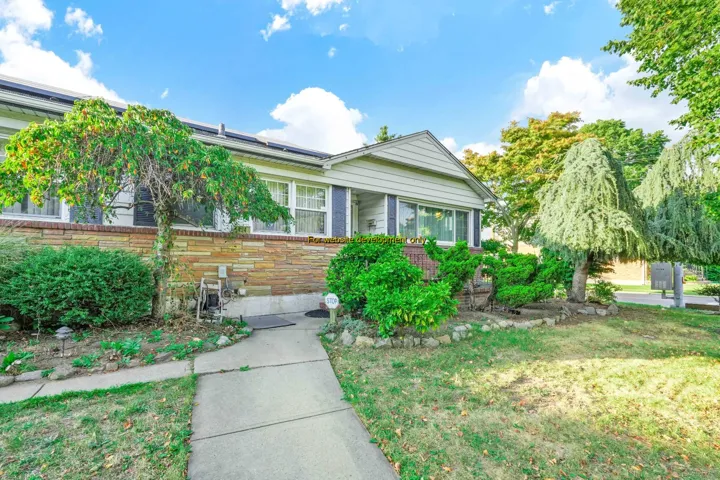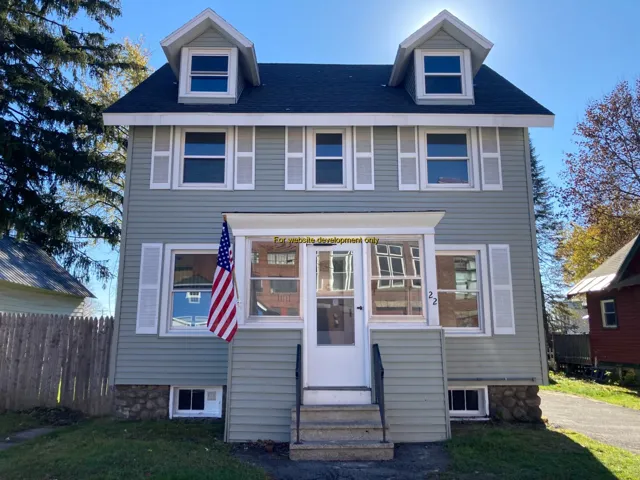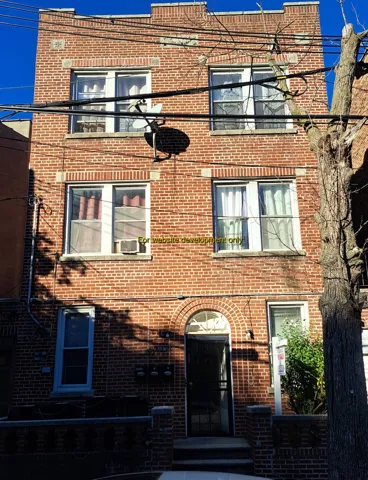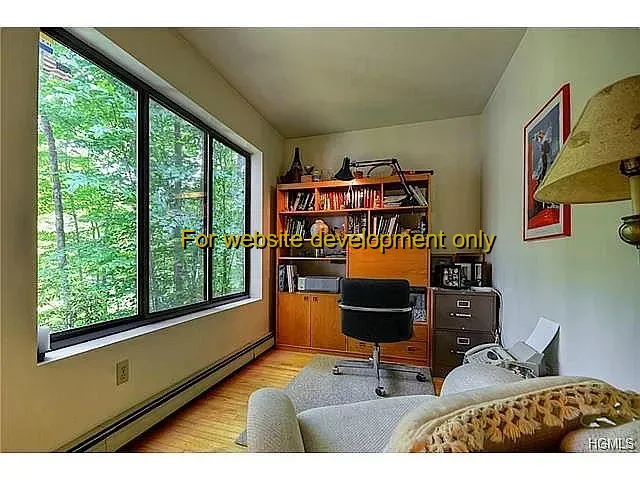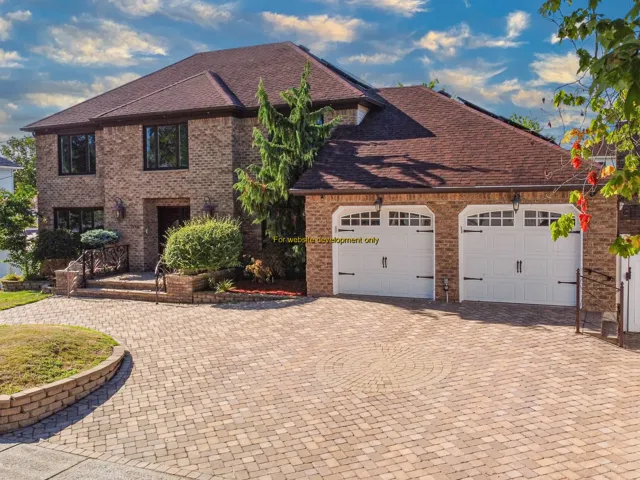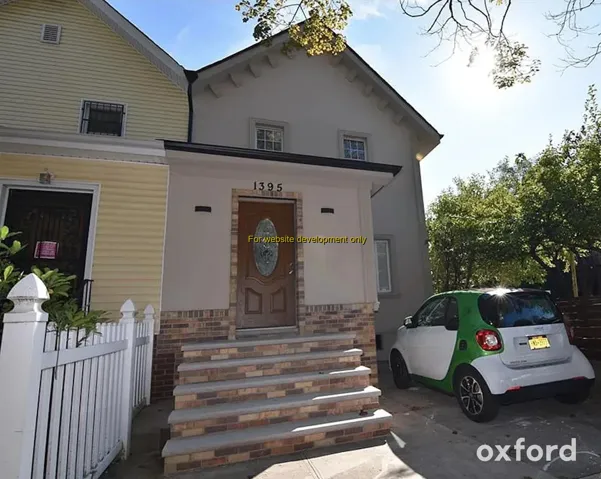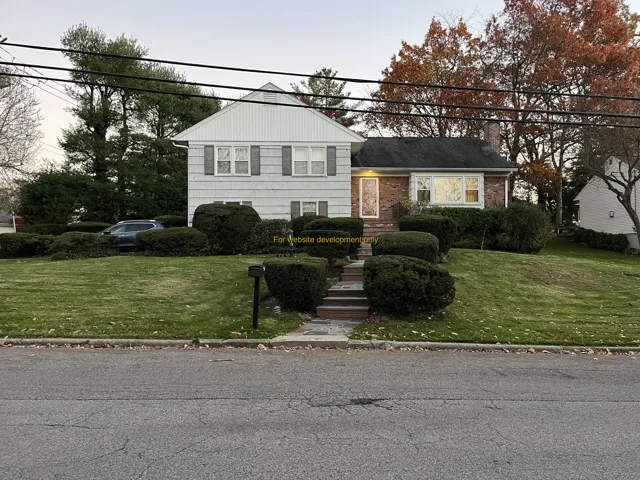12016 Properties
Sort by:
17533 PLACIDITY AVENUE, Lynbrook, NY 11563
17533 PLACIDITY AVENUE, Lynbrook, NY 11563 Details
3 years ago
17533 PLACIDITY AVENUE, Gloversville, NY 12078
17533 PLACIDITY AVENUE, Gloversville, NY 12078 Details
3 years ago
17533 PLACIDITY AVENUE, Yorktown Heights, NY 10598
17533 PLACIDITY AVENUE, Yorktown Heights, NY 10598 Details
3 years ago
17533 PLACIDITY AVENUE, Staten Island, NY
17533 PLACIDITY AVENUE, Staten Island, NY Details
3 years ago
17533 PLACIDITY AVENUE, Rockaway Park, NY
17533 PLACIDITY AVENUE, Rockaway Park, NY Details
3 years ago
17533 PLACIDITY AVENUE, Whitehall, NY 12887
17533 PLACIDITY AVENUE, Whitehall, NY 12887 Details
3 years ago
17533 PLACIDITY AVENUE, New Rochelle, NY
17533 PLACIDITY AVENUE, New Rochelle, NY Details
3 years ago
