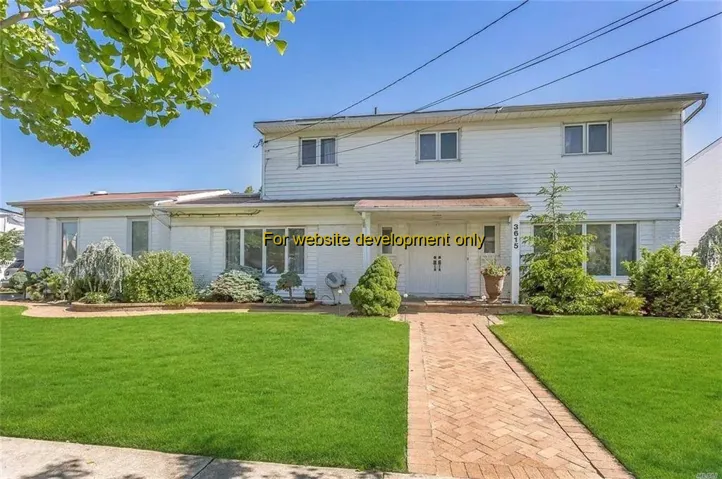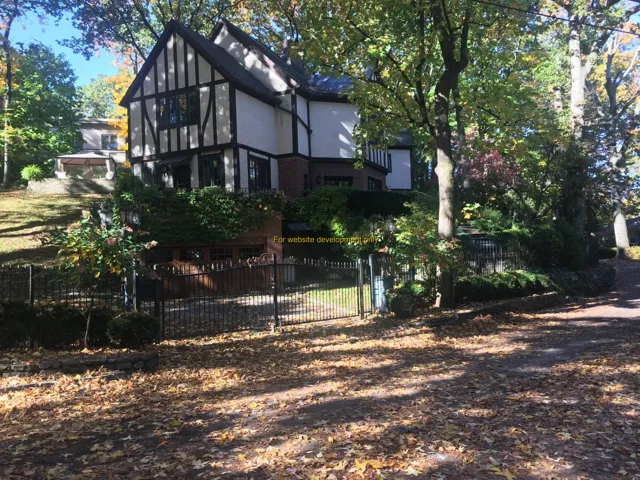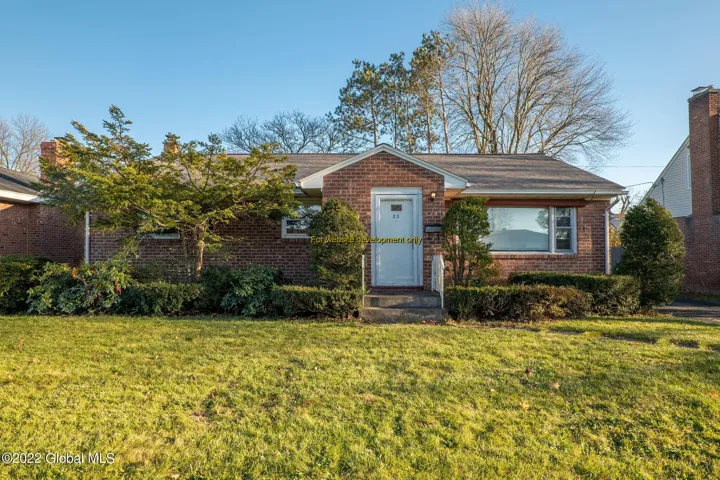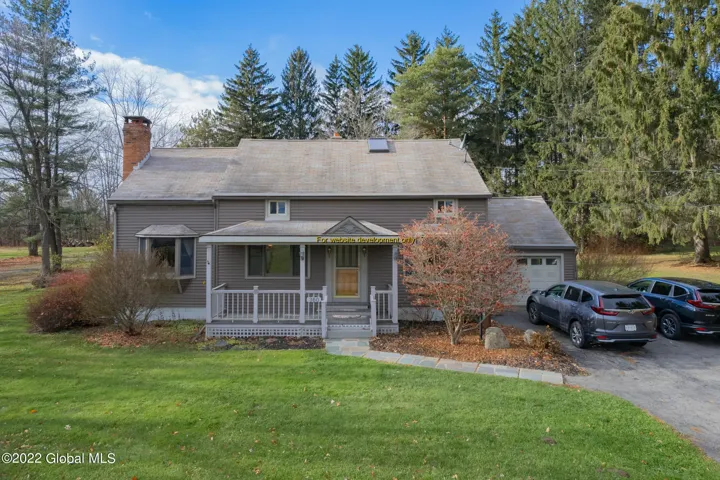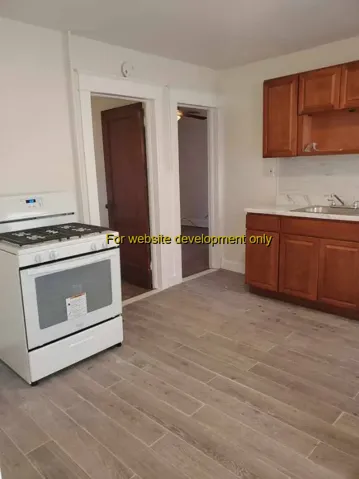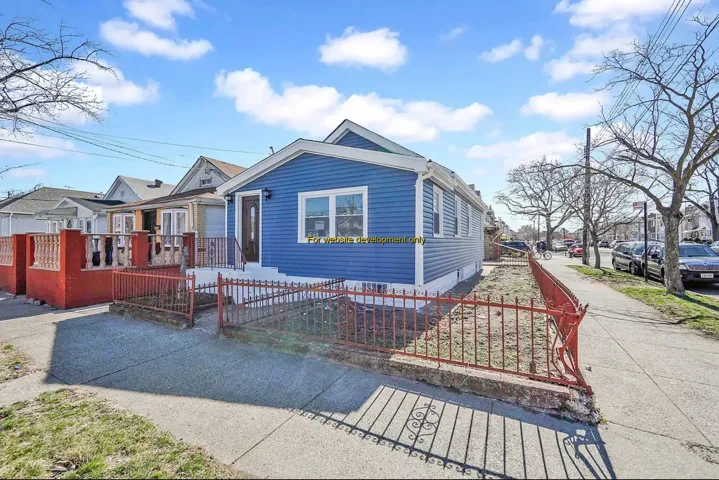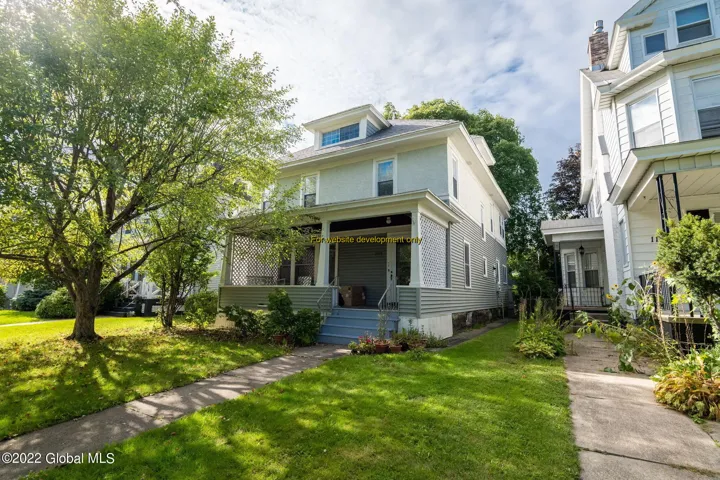12016 Properties
Sort by:
17533 PLACIDITY AVENUE, Baldwin Harbor, NY
17533 PLACIDITY AVENUE, Baldwin Harbor, NY Details
3 years ago
17533 PLACIDITY AVENUE, Albany, NY 12208
17533 PLACIDITY AVENUE, Albany, NY 12208 Details
3 years ago
17533 PLACIDITY AVENUE, Glenville, NY 12302
17533 PLACIDITY AVENUE, Glenville, NY 12302 Details
3 years ago
17533 PLACIDITY AVENUE, Schenectady, NY 12306
17533 PLACIDITY AVENUE, Schenectady, NY 12306 Details
3 years ago
17533 PLACIDITY AVENUE, johnson city, NY
17533 PLACIDITY AVENUE, johnson city, NY Details
3 years ago
17533 PLACIDITY AVENUE, Watervliet, NY 12189
17533 PLACIDITY AVENUE, Watervliet, NY 12189 Details
3 years ago
17533 PLACIDITY AVENUE, Schenectady, NY 12308
17533 PLACIDITY AVENUE, Schenectady, NY 12308 Details
3 years ago
