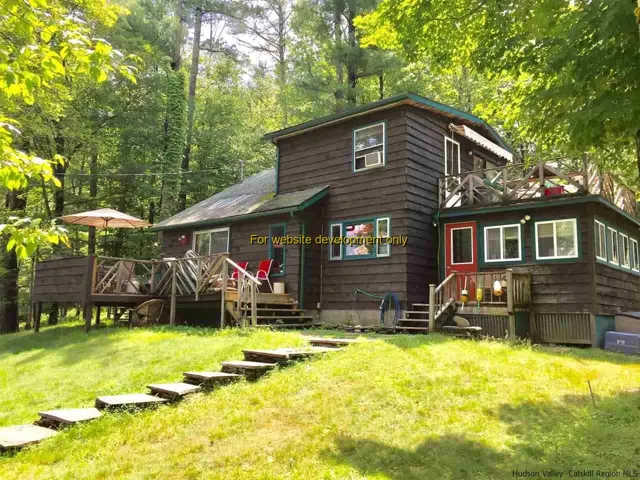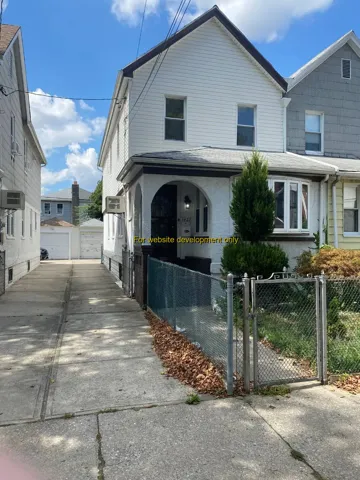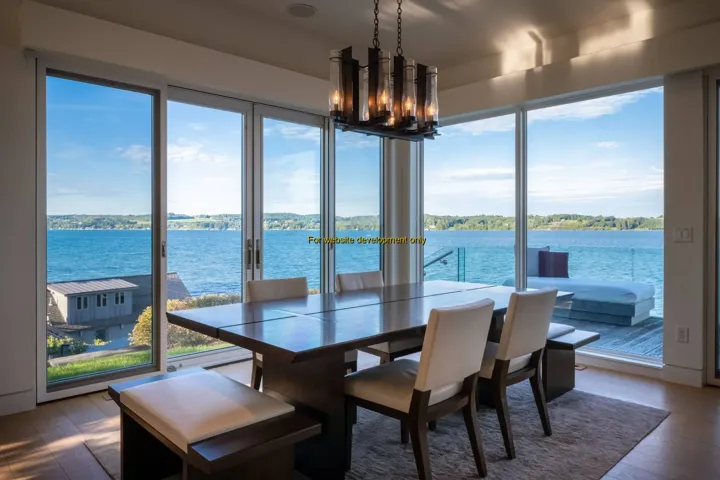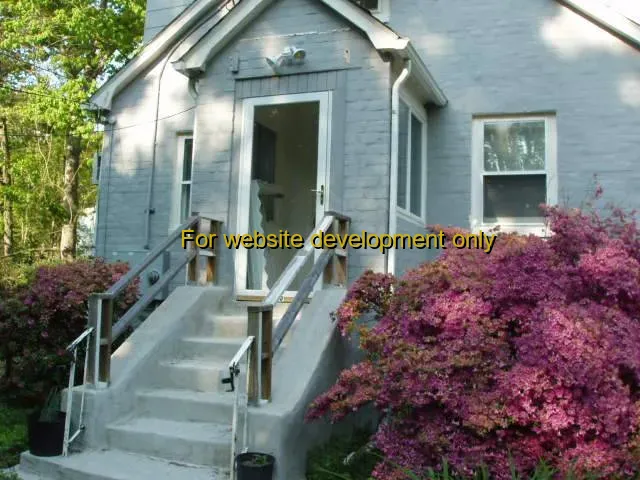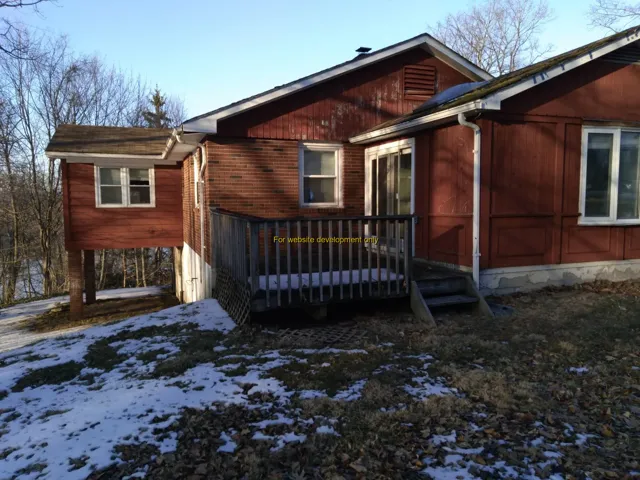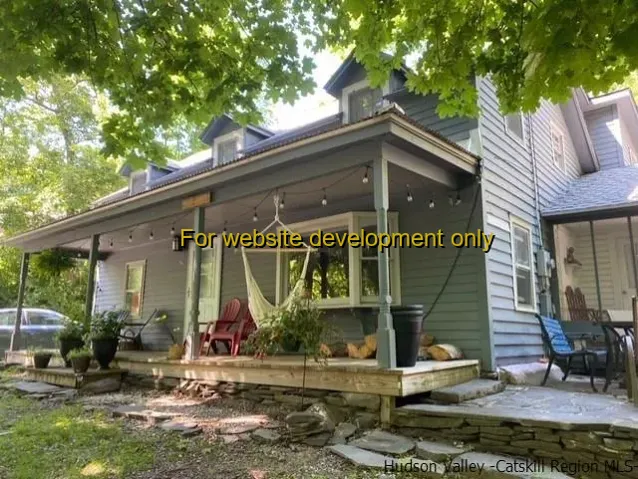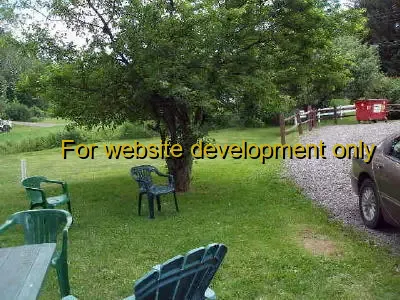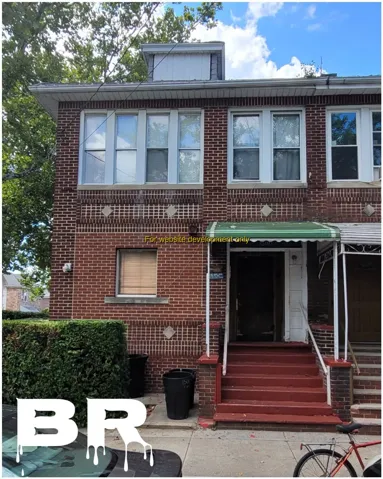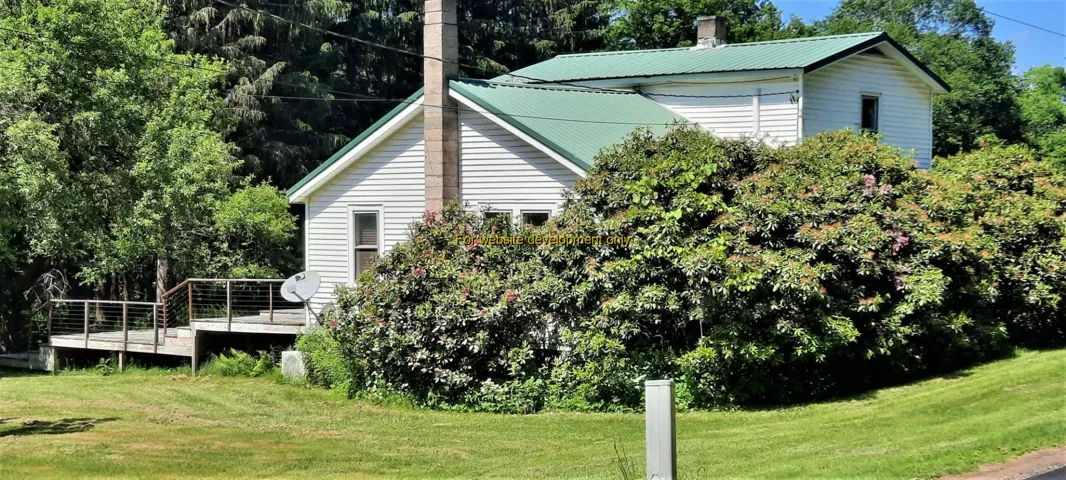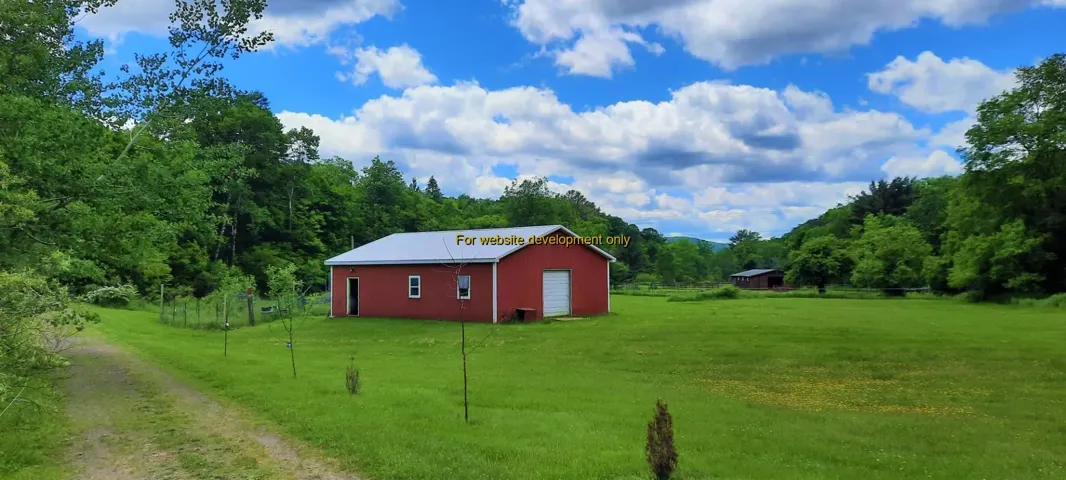160 Properties
Sort by:
17533 PLACIDITY AVENUE, Woodstock, NY 12498
17533 PLACIDITY AVENUE, Woodstock, NY 12498 Details
3 years ago
17533 PLACIDITY AVENUE, Skaneateles, NY 13152
17533 PLACIDITY AVENUE, Skaneateles, NY 13152 Details
3 years ago
17533 PLACIDITY AVENUE, Sound Beach, NY 11789
17533 PLACIDITY AVENUE, Sound Beach, NY 11789 Details
3 years ago
17533 PLACIDITY AVENUE, Mahopac, NY 10541
17533 PLACIDITY AVENUE, Mahopac, NY 10541 Details
3 years ago
17533 PLACIDITY AVENUE, Glenford, NY 12433
17533 PLACIDITY AVENUE, Glenford, NY 12433 Details
3 years ago
17533 PLACIDITY AVENUE, Cooperstown, NY 13326
17533 PLACIDITY AVENUE, Cooperstown, NY 13326 Details
3 years ago
17533 PLACIDITY AVENUE, Downsville, NY 13755
17533 PLACIDITY AVENUE, Downsville, NY 13755 Details
3 years ago
17533 PLACIDITY AVENUE, Walton, NY 13856
17533 PLACIDITY AVENUE, Walton, NY 13856 Details
3 years ago
