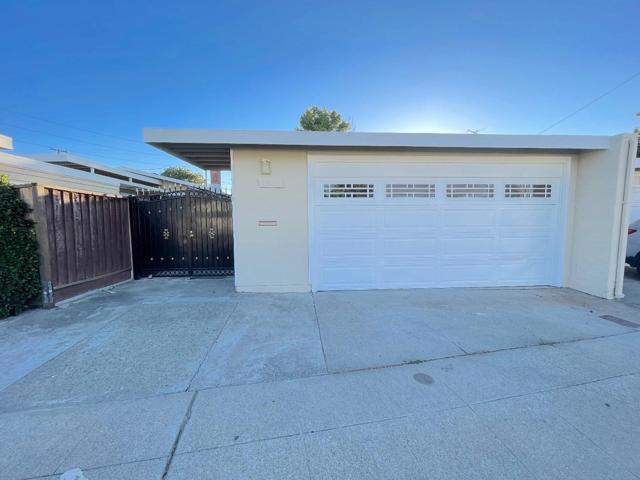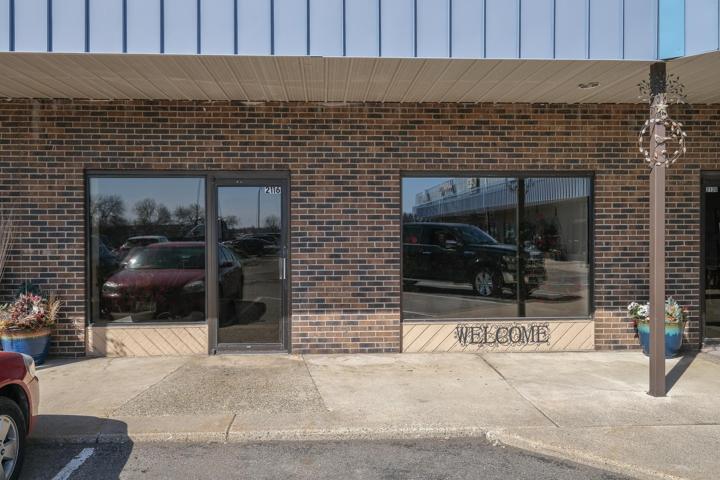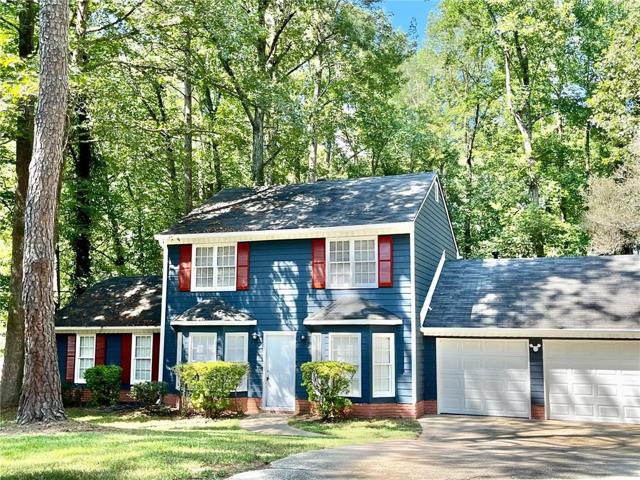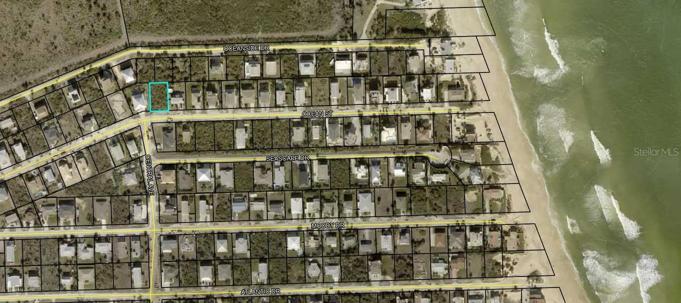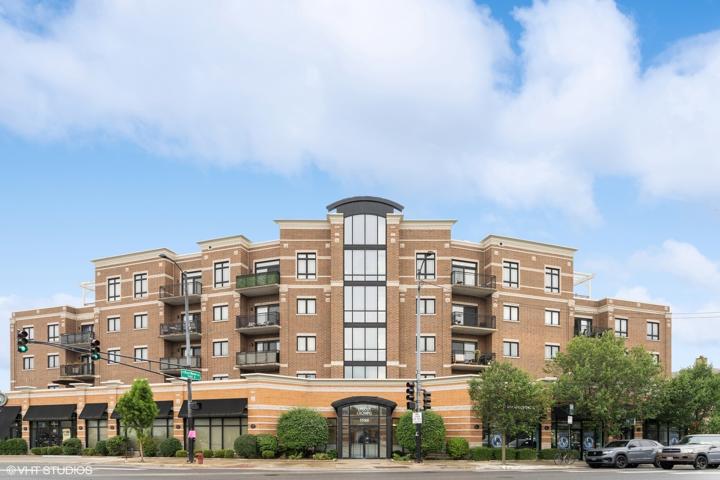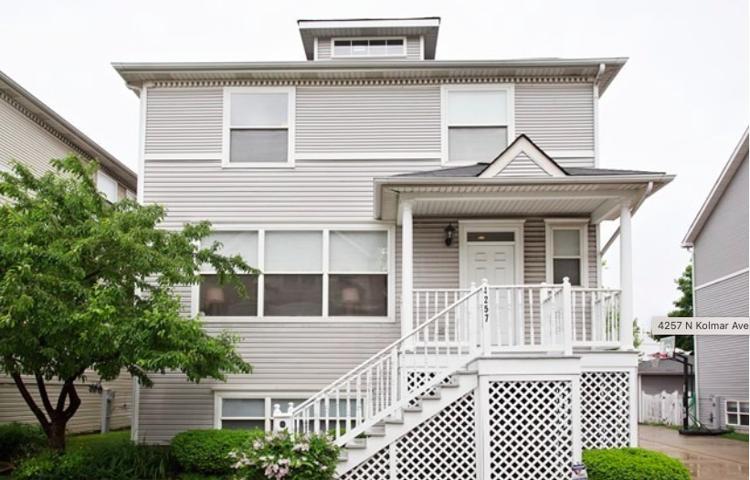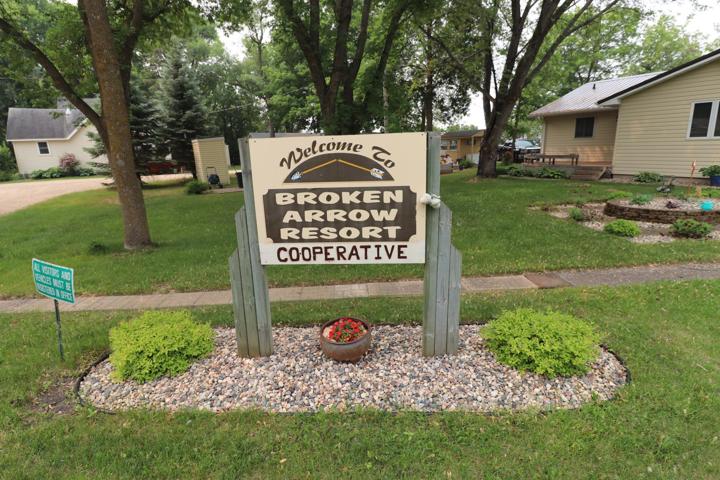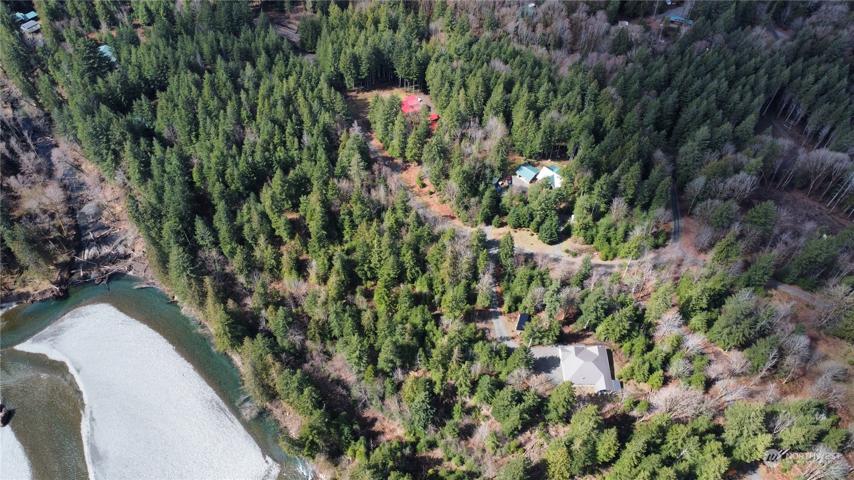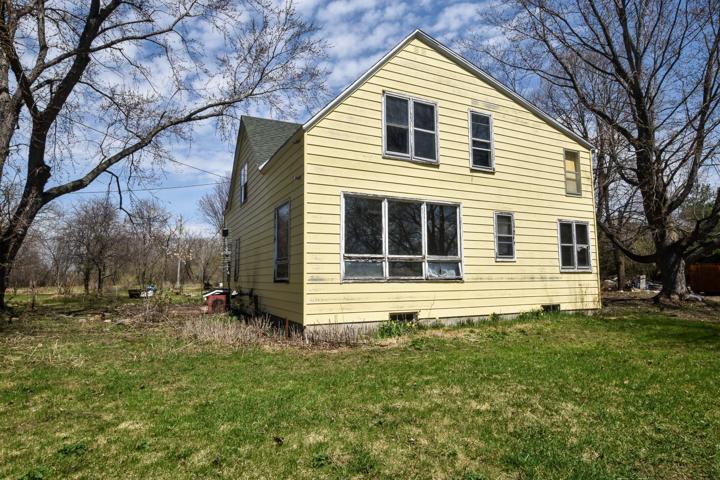160 Properties
Sort by:
5588 N Lincoln Avenue, Chicago, IL 60625
5588 N Lincoln Avenue, Chicago, IL 60625 Details
1 year ago
3408 County Road 82 SE , Alexandria, MN 56308
3408 County Road 82 SE , Alexandria, MN 56308 Details
1 year ago
2426 205th Avenue, Comfort Twp, MN 55051
2426 205th Avenue, Comfort Twp, MN 55051 Details
1 year ago
