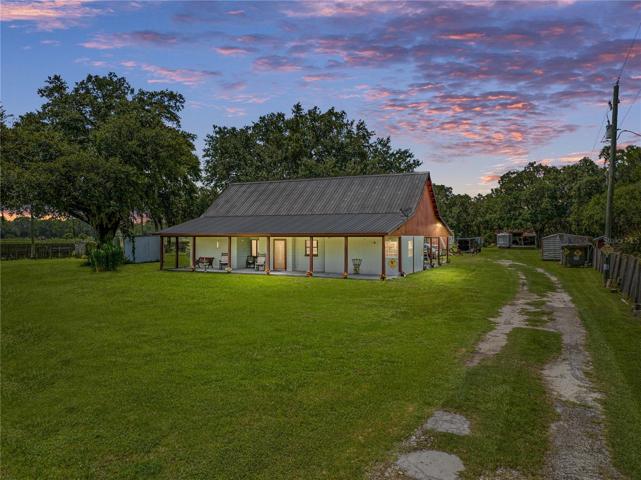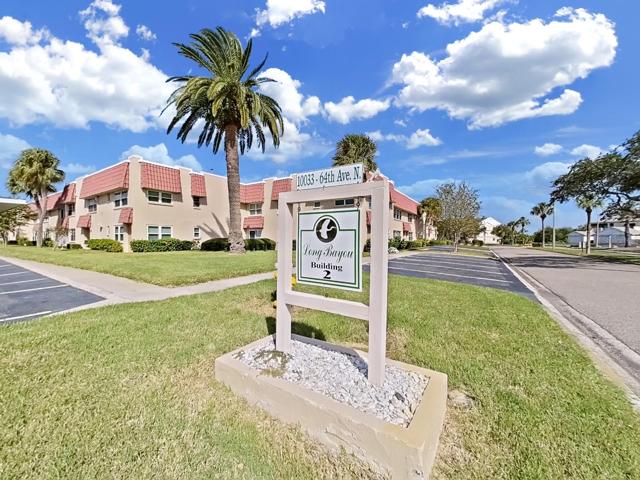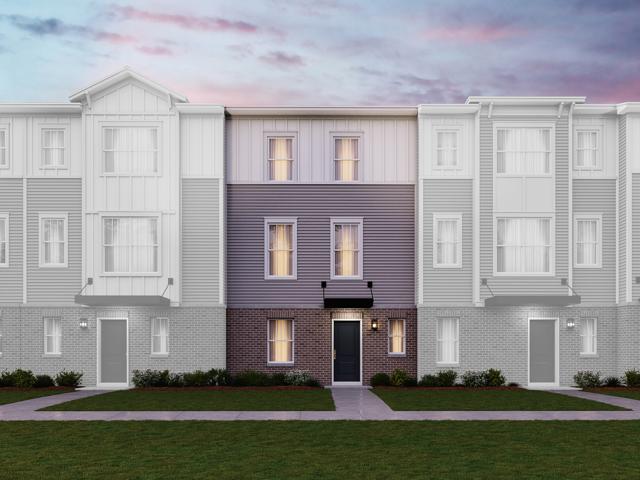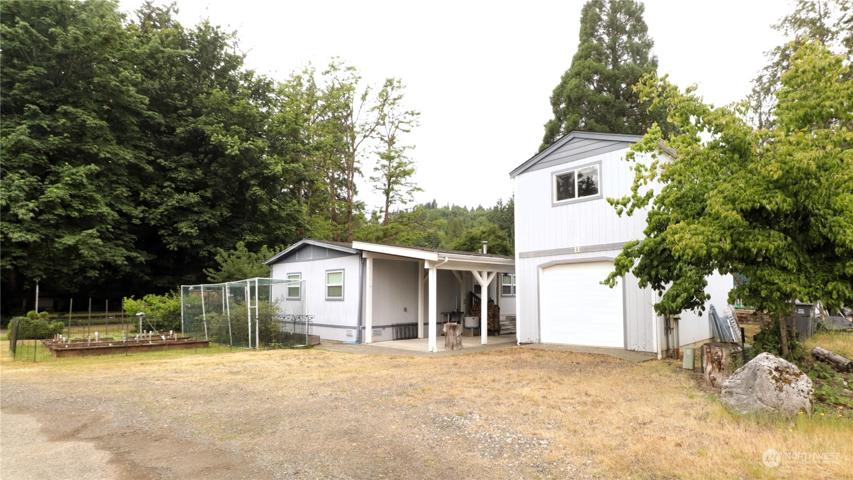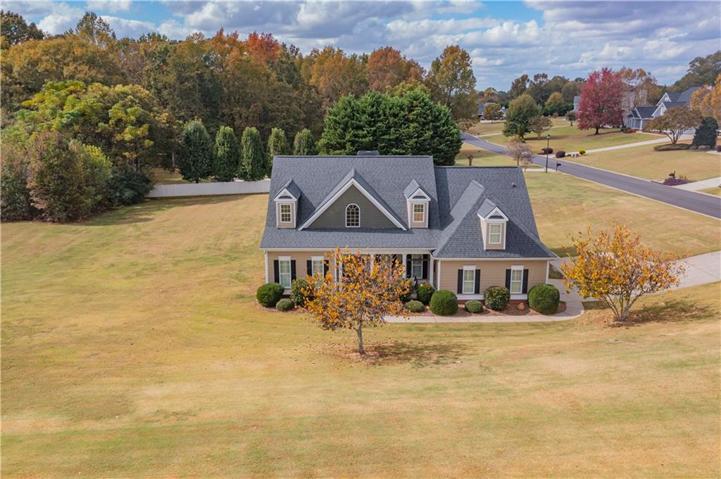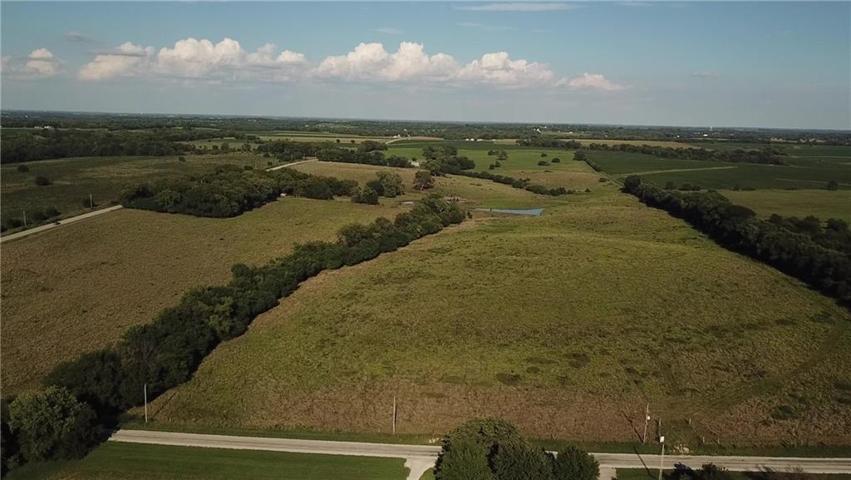160 Properties
Sort by:
5508 W KNIGHTS GRIFFIN ROAD, PLANT CITY, FL 33565
5508 W KNIGHTS GRIFFIN ROAD, PLANT CITY, FL 33565 Details
1 year ago
10033 64TH N AVENUE, ST PETERSBURG, FL 33708
10033 64TH N AVENUE, ST PETERSBURG, FL 33708 Details
1 year ago
1539 Executive Drive, Des Plaines, IL 60018
1539 Executive Drive, Des Plaines, IL 60018 Details
1 year ago
442 N Palm Drive , Beverly Hills, CA 90210
442 N Palm Drive , Beverly Hills, CA 90210 Details
1 year ago
13915 N Honey Creek Drive, Camby, IN 46113
13915 N Honey Creek Drive, Camby, IN 46113 Details
1 year ago
