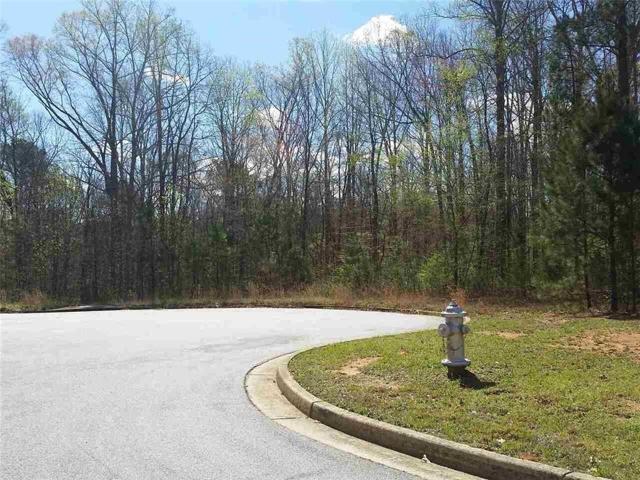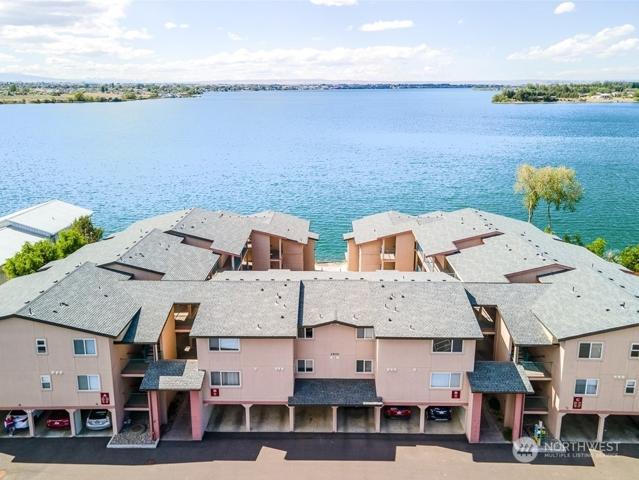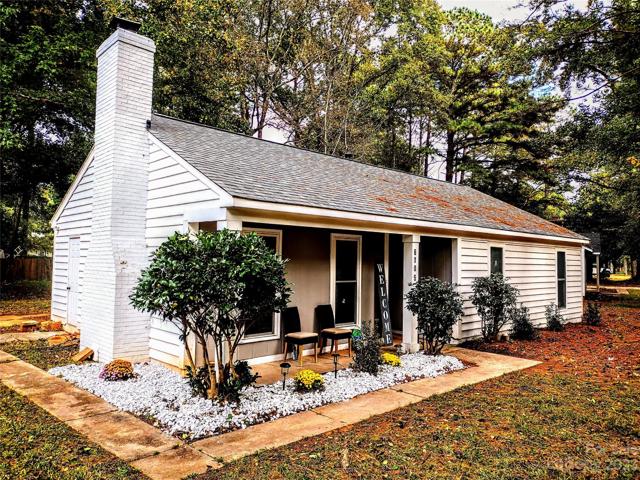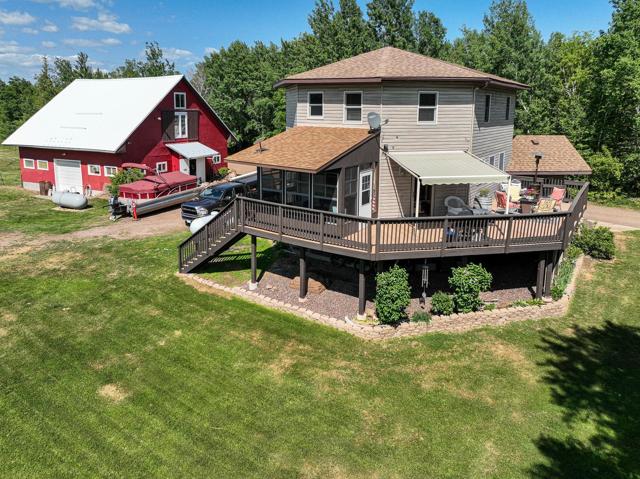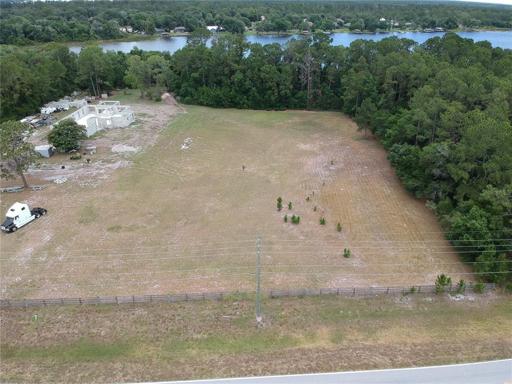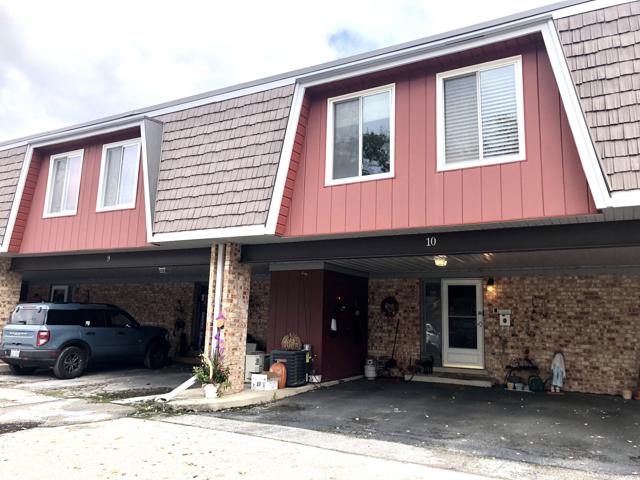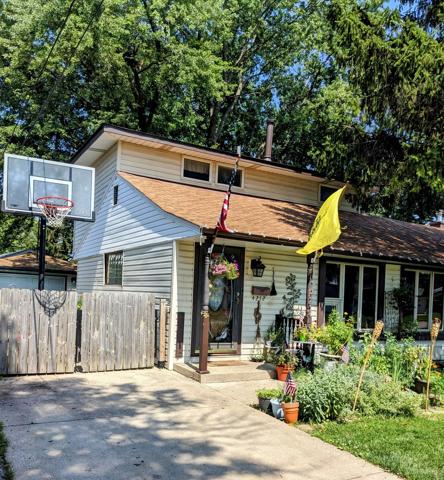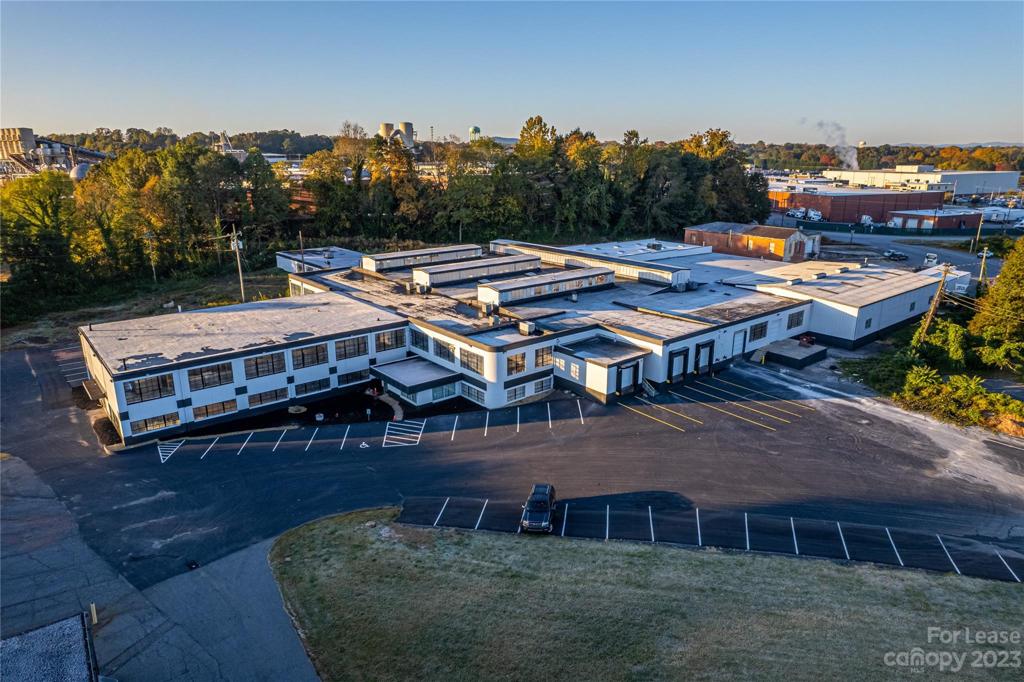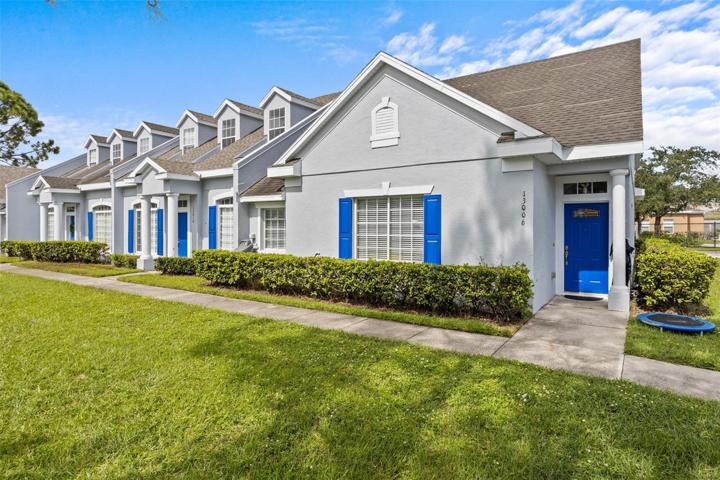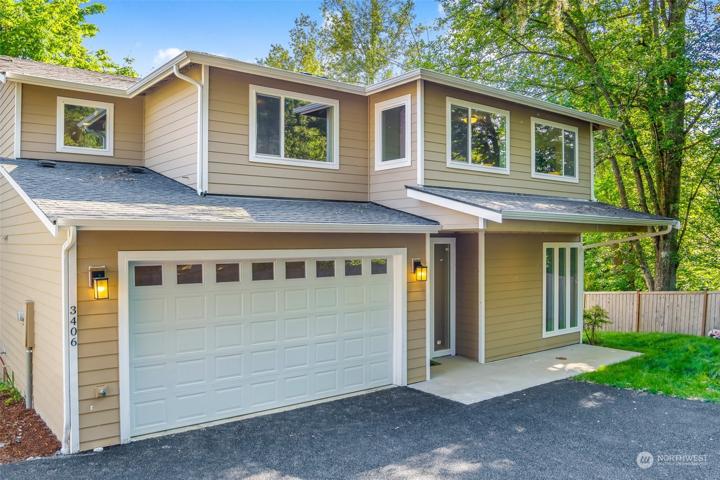160 Properties
Sort by:
6105 Woodthrush Drive, Charlotte, NC 28227
6105 Woodthrush Drive, Charlotte, NC 28227 Details
1 year ago
3573 Normanna Road, Gnesen Twp, MN 55803
3573 Normanna Road, Gnesen Twp, MN 55803 Details
1 year ago
6701 OLD MELBOURNE HIGHWAY, SAINT CLOUD, FL 34771
6701 OLD MELBOURNE HIGHWAY, SAINT CLOUD, FL 34771 Details
1 year ago
10 Cour De La Reine , Palos Hills, IL 60465
10 Cour De La Reine , Palos Hills, IL 60465 Details
1 year ago
13006 ISLAND BREEZE COURT, ORLANDO, FL 32824
13006 ISLAND BREEZE COURT, ORLANDO, FL 32824 Details
1 year ago
