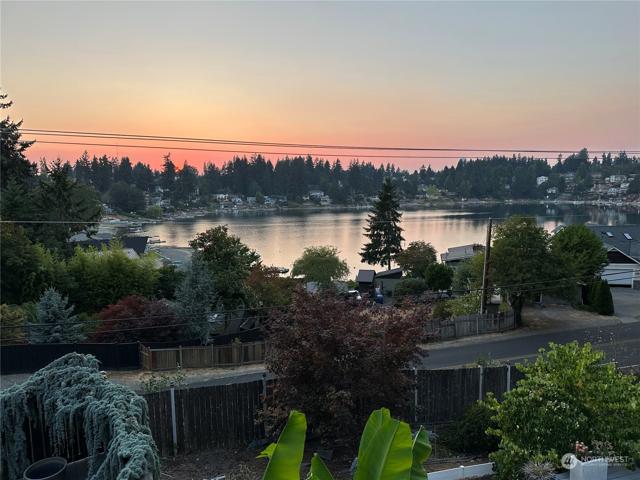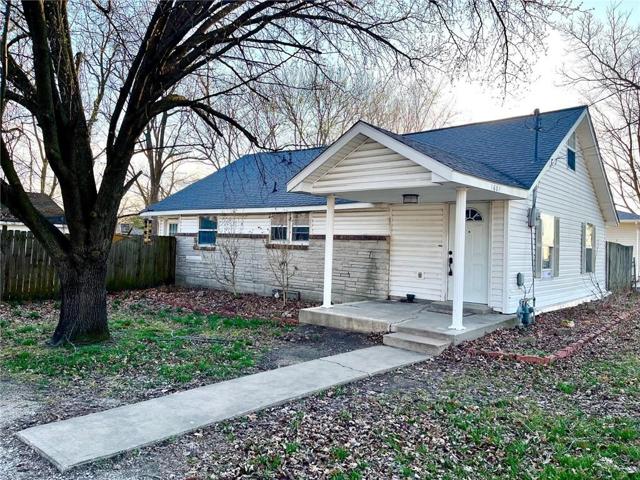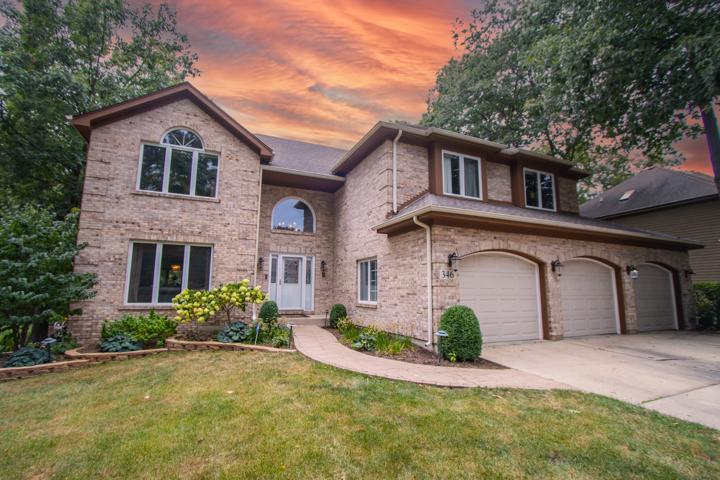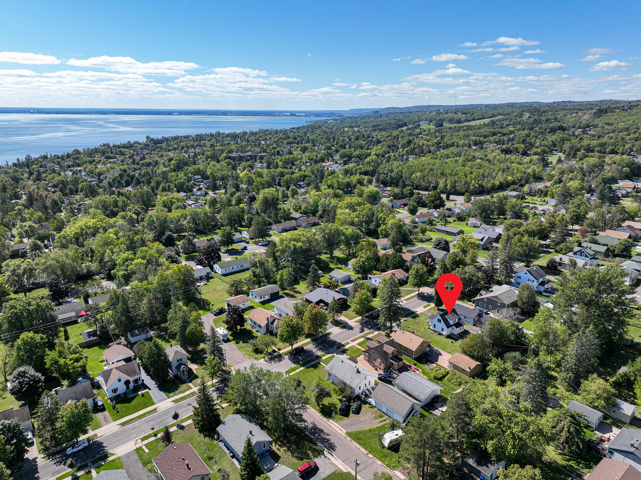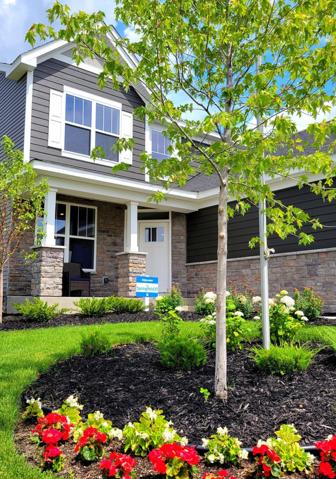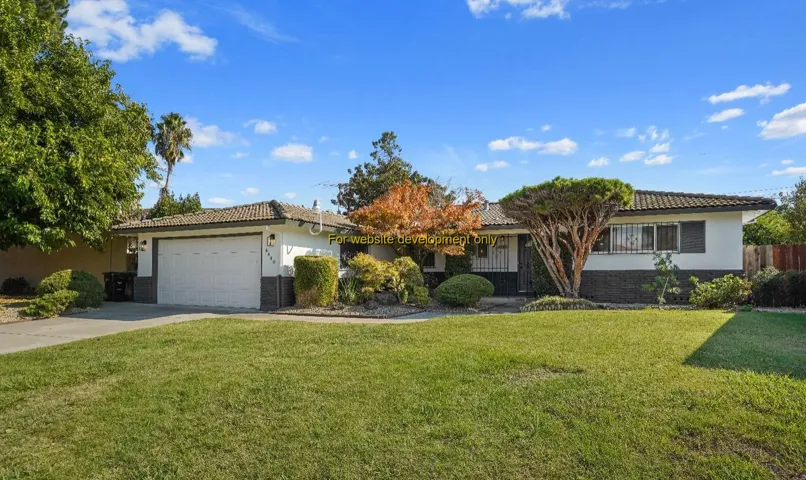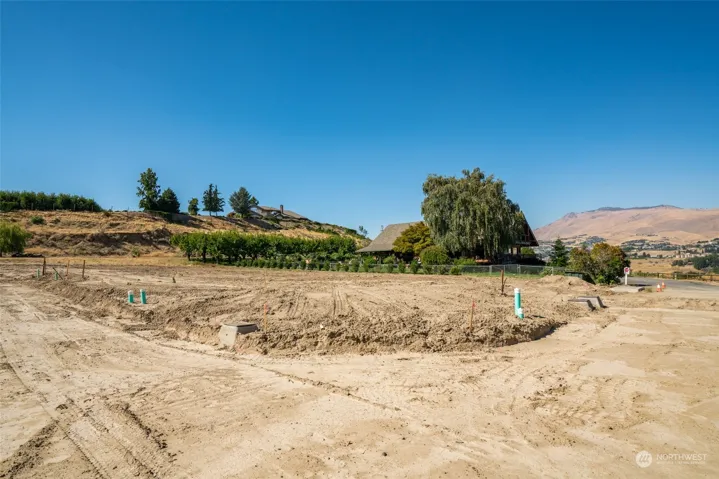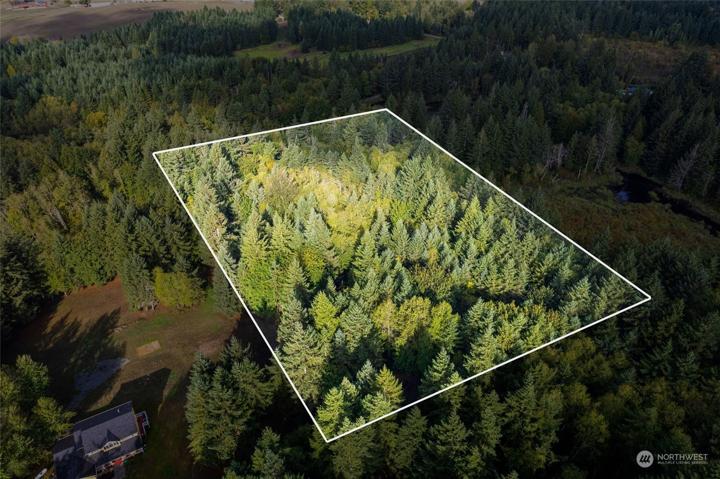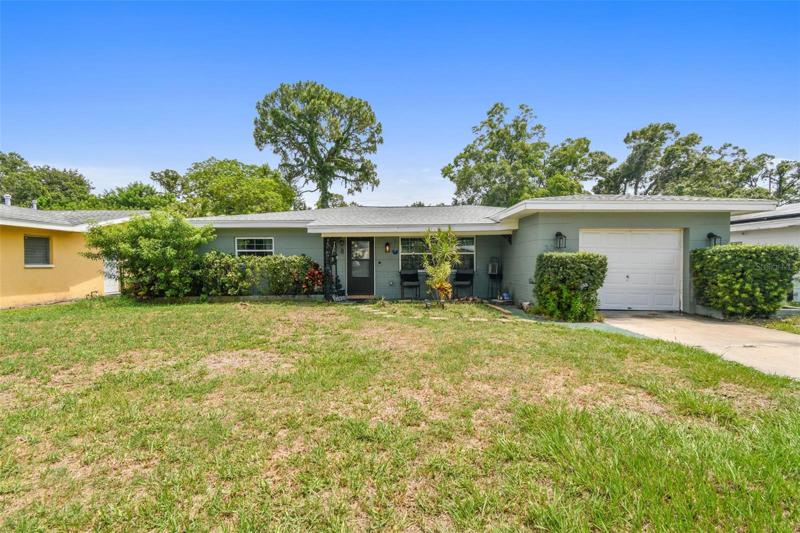160 Properties
Sort by:
9439 108th SW Street, Lakewood, WA 98498
9439 108th SW Street, Lakewood, WA 98498 Details
1 year ago
346 Timber Ridge Drive, Bartlett, IL 60103
346 Timber Ridge Drive, Bartlett, IL 60103 Details
1 year ago
14617 Arrowood SE Lane, Tenino, WA 98589
14617 Arrowood SE Lane, Tenino, WA 98589 Details
1 year ago
3012 46TH S AVENUE, ST PETERSBURG, FL 33712
3012 46TH S AVENUE, ST PETERSBURG, FL 33712 Details
1 year ago
