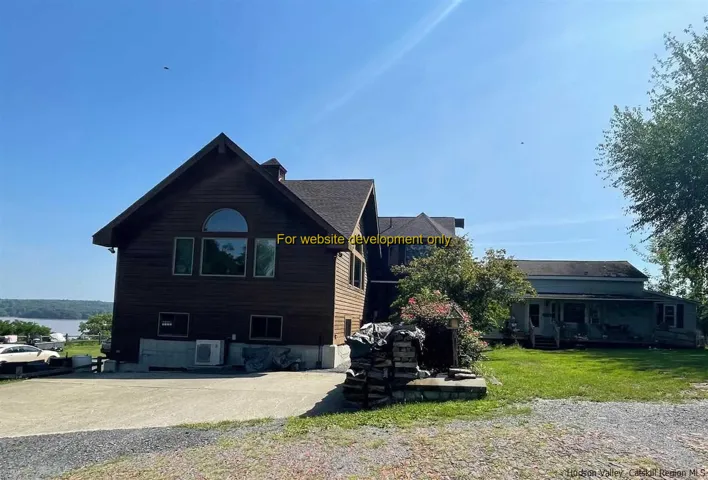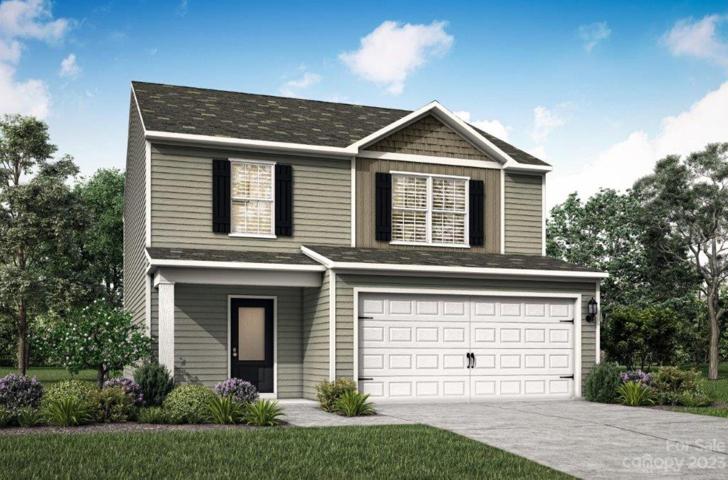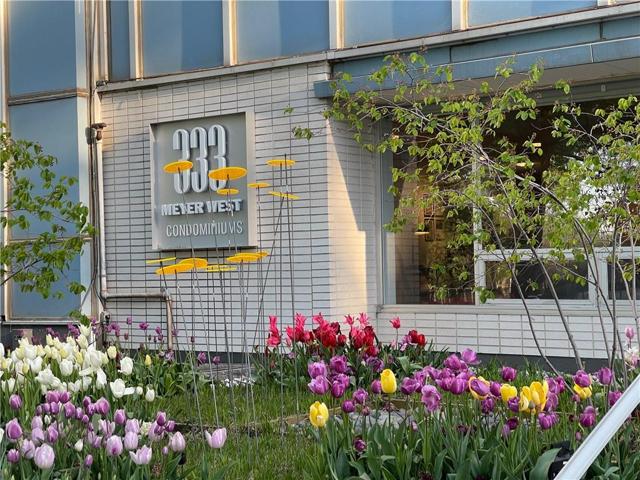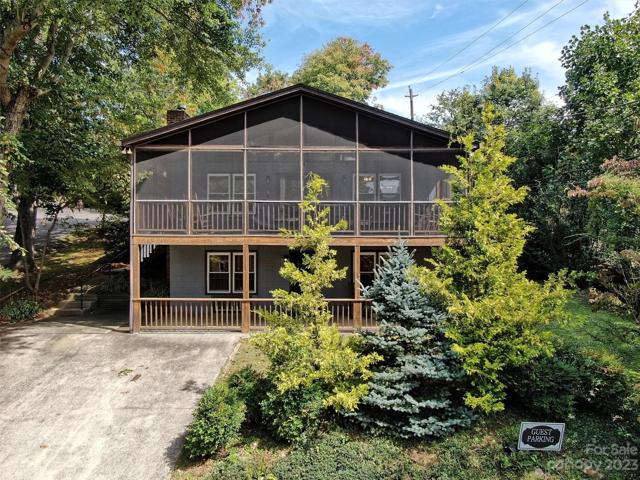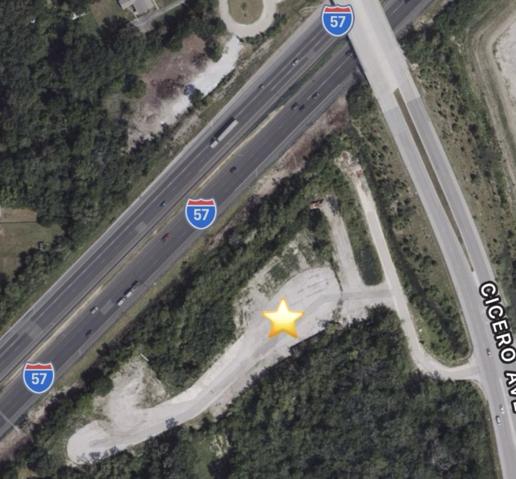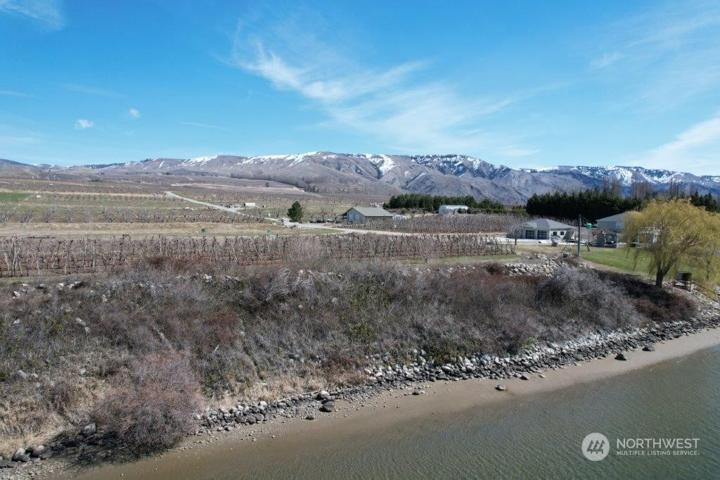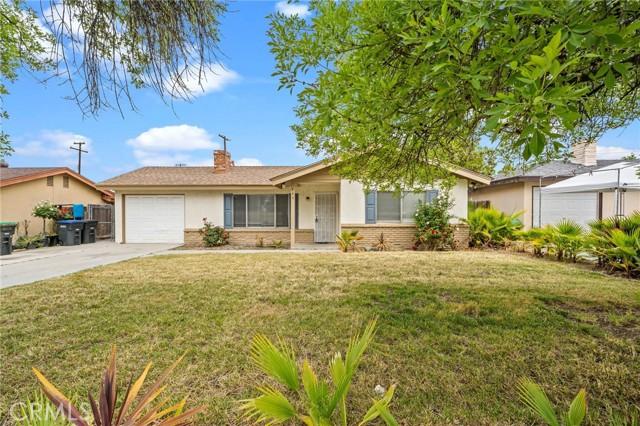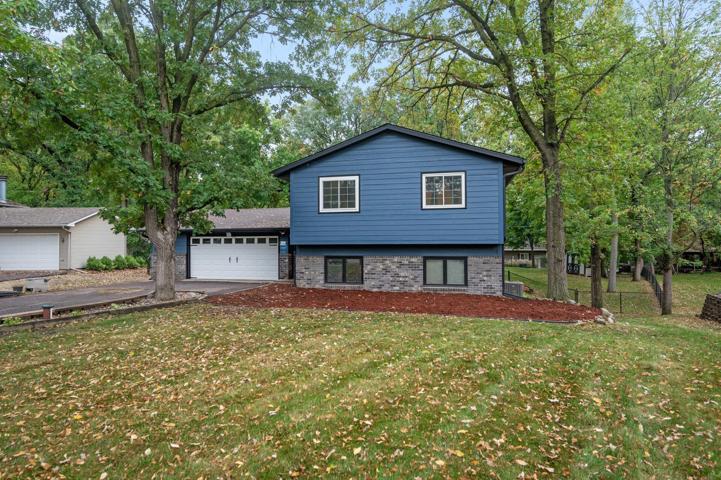160 Properties
Sort by:
17533 PLACIDITY AVENUE, Kingston, NY 12401
17533 PLACIDITY AVENUE, Kingston, NY 12401 Details
3 years ago
333 W Meyer Boulevard, Kansas City, MO 64113
333 W Meyer Boulevard, Kansas City, MO 64113 Details
1 year ago
134 Glenview Drive, Lake Junaluska, NC 28745
134 Glenview Drive, Lake Junaluska, NC 28745 Details
1 year ago
17002 Cicero Avenue, Country Club Hills, IL 60478
17002 Cicero Avenue, Country Club Hills, IL 60478 Details
1 year ago
Vander Almond Rd – Tract 2 , Minden, Louisiana 71055
Vander Almond Rd - Tract 2 , Minden, Louisiana 71055 Details
1 year ago
2210 Douglynn Lane, Saint Paul, MN 55119
2210 Douglynn Lane, Saint Paul, MN 55119 Details
1 year ago
