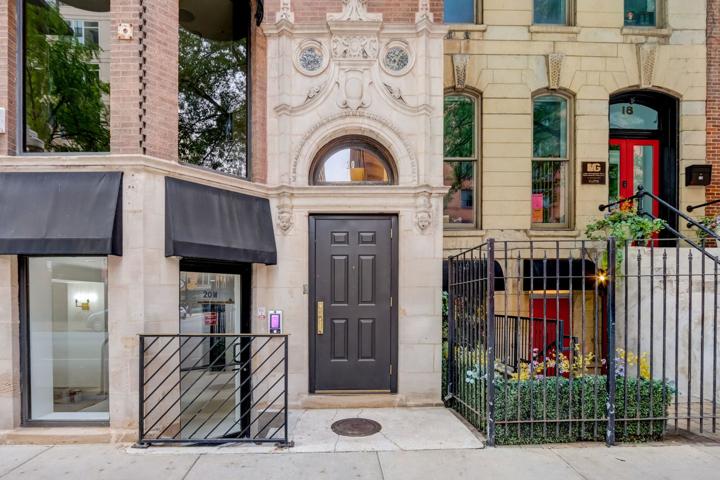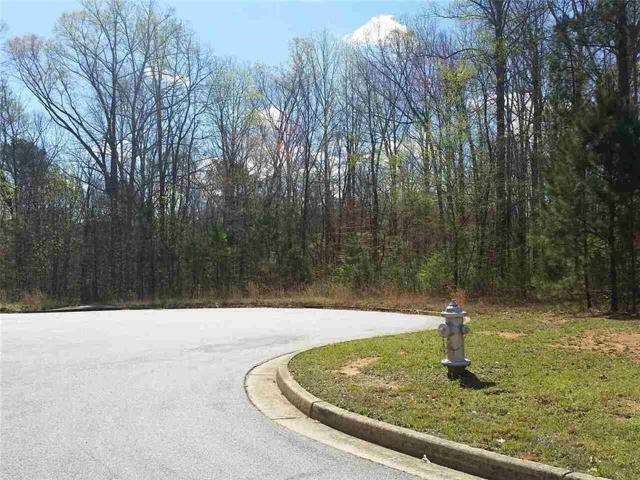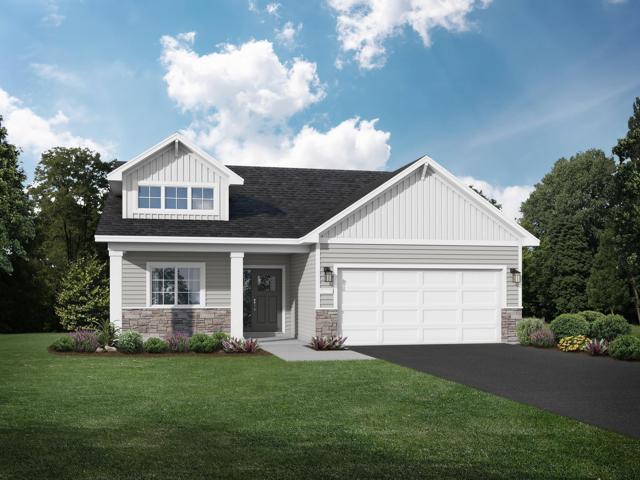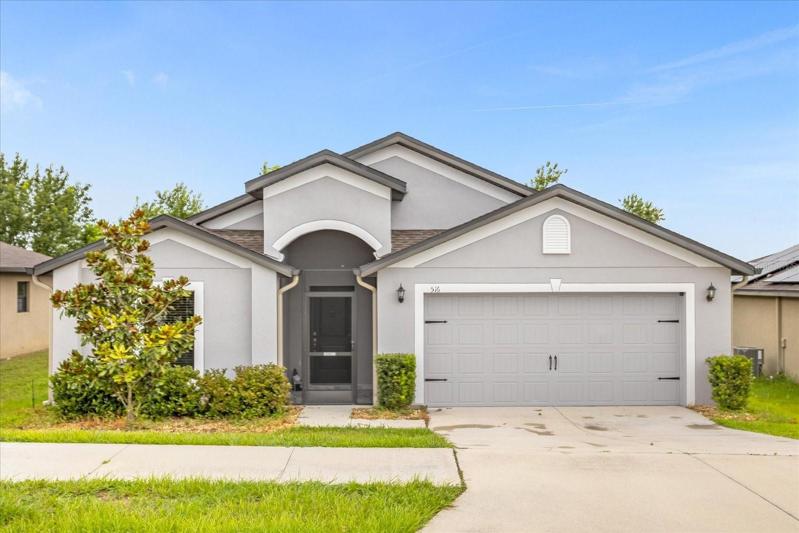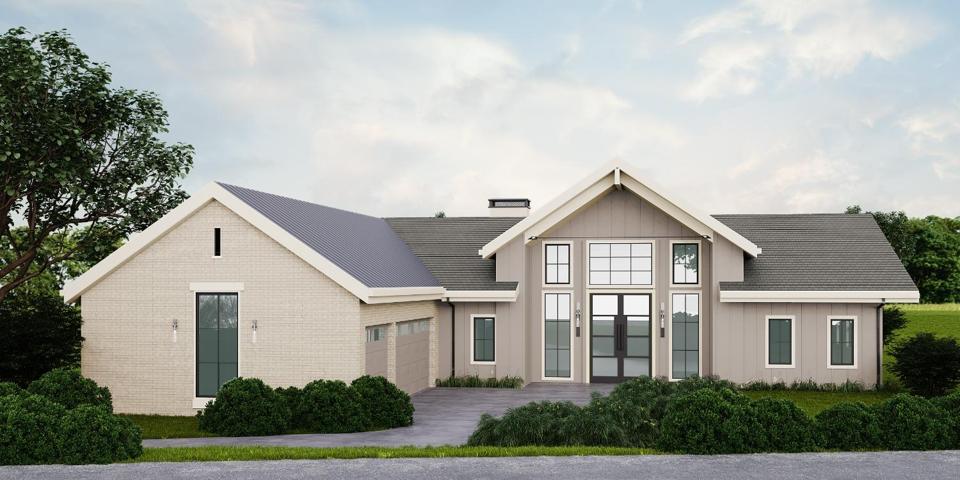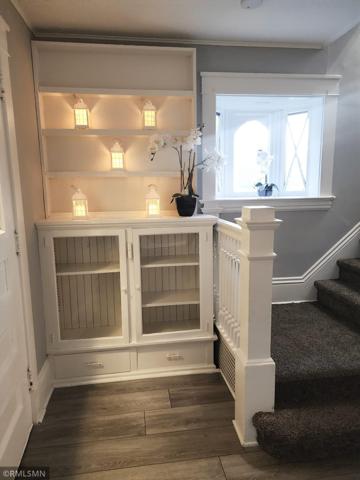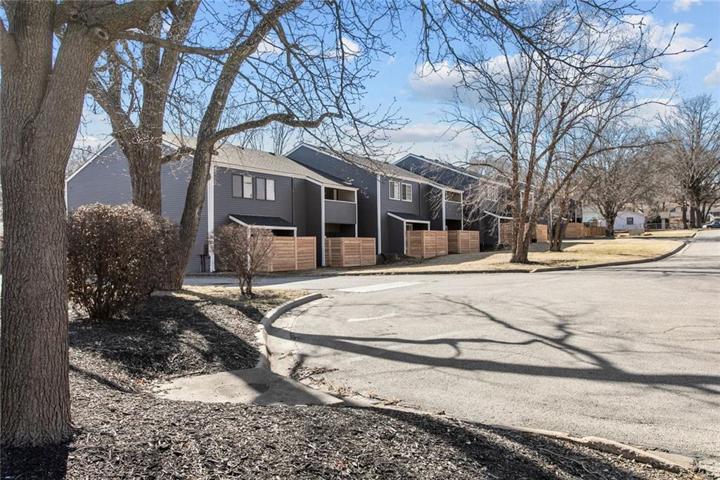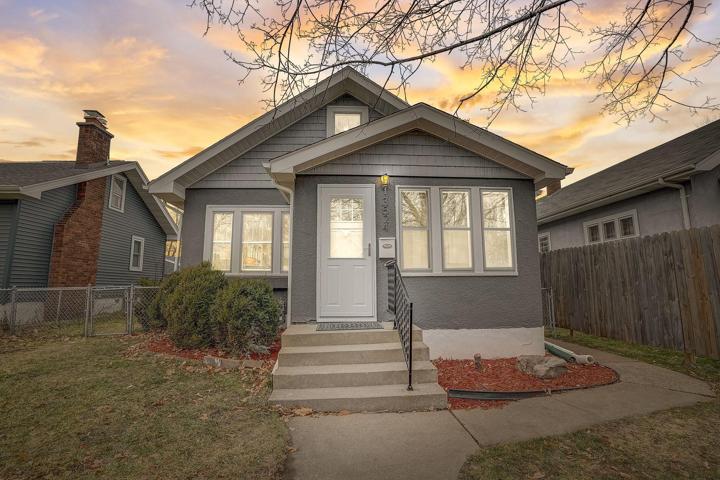160 Properties
Sort by:
327 Berkeley Drive, Bolingbrook, IL 60440
327 Berkeley Drive, Bolingbrook, IL 60440 Details
1 year ago
Greyson Creek Drive, El Dorado Hills, CA 95762
Greyson Creek Drive, El Dorado Hills, CA 95762 Details
1 year ago
212 E 31st Street, Minneapolis, MN 55408
212 E 31st Street, Minneapolis, MN 55408 Details
1 year ago
3524 36th S Avenue, Minneapolis, MN 55406
3524 36th S Avenue, Minneapolis, MN 55406 Details
1 year ago
