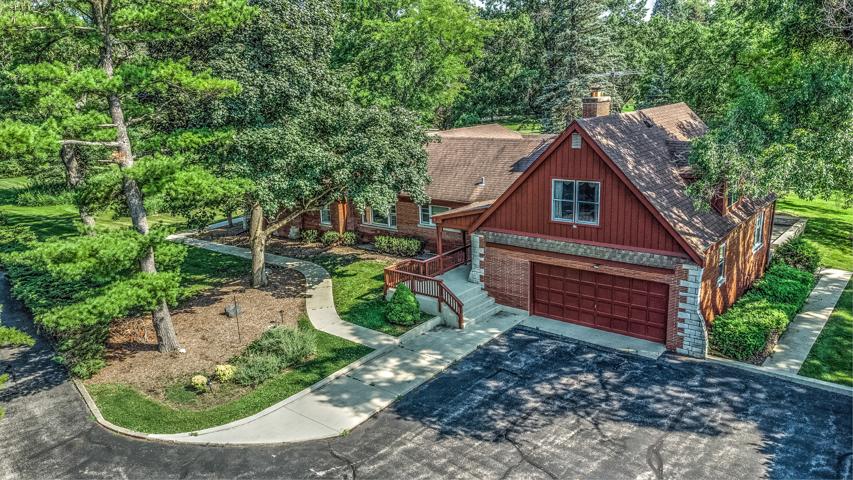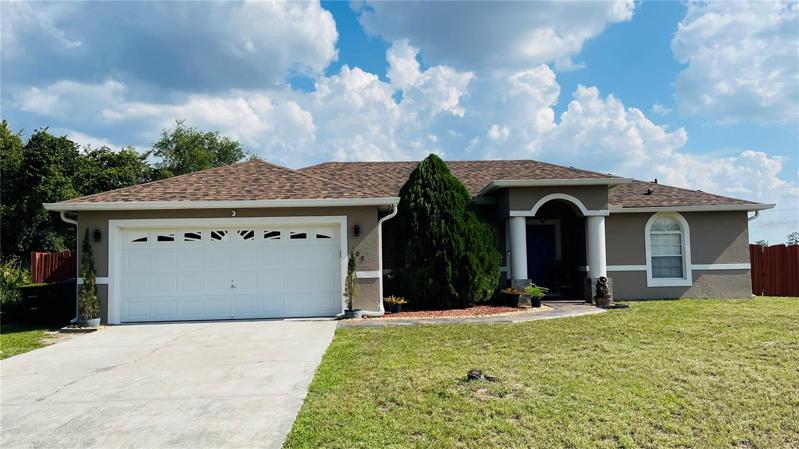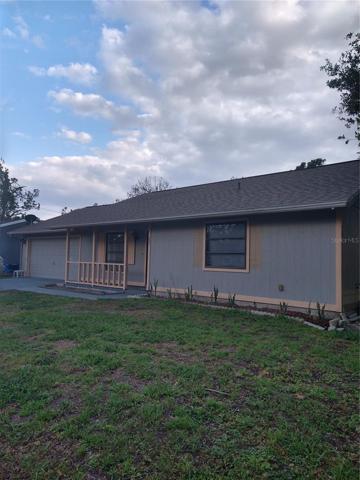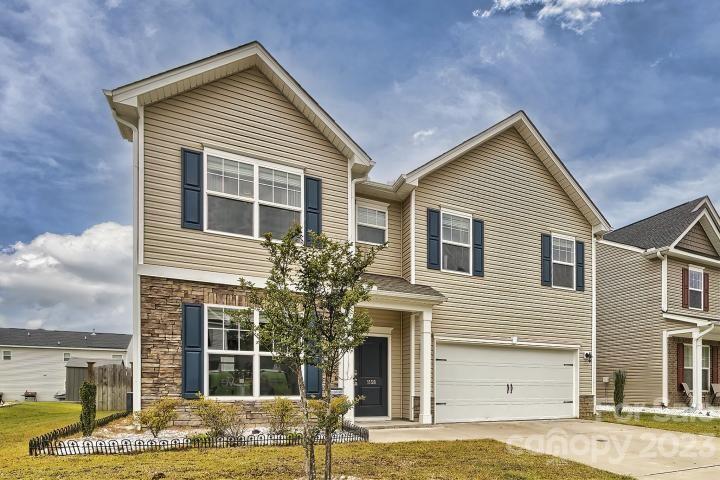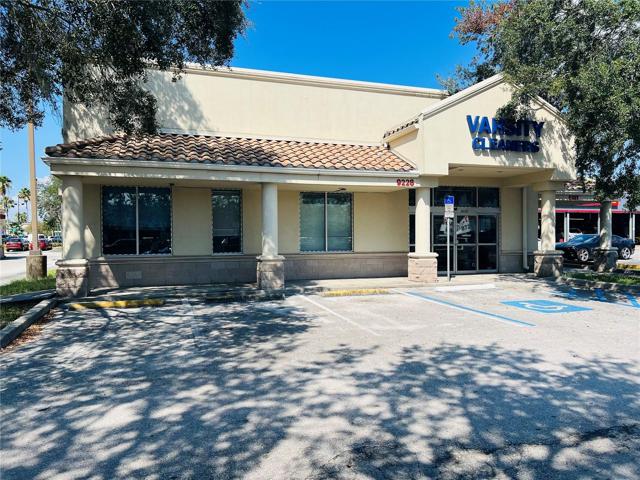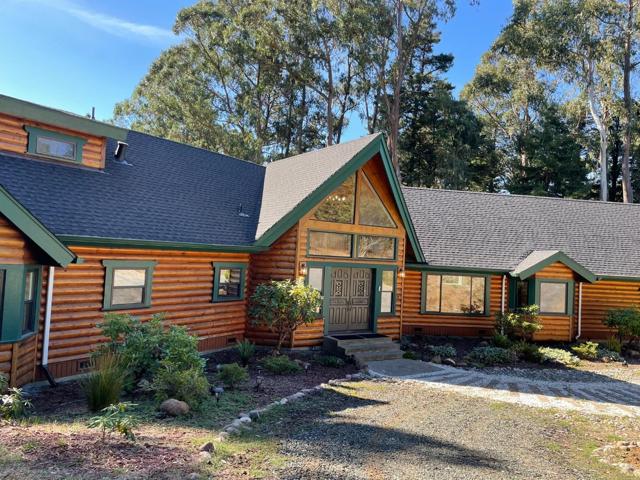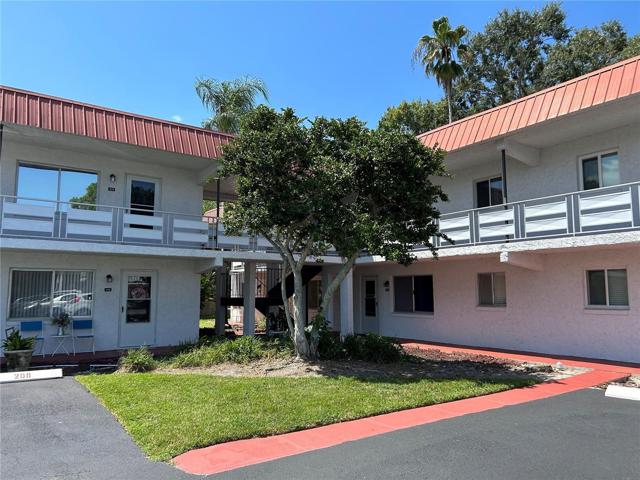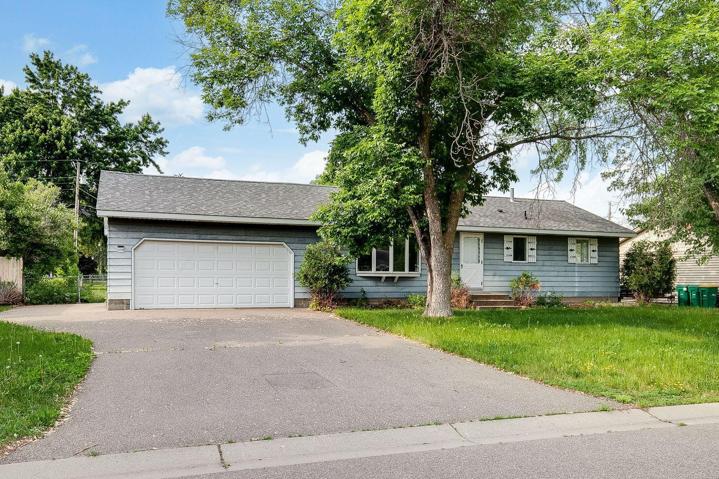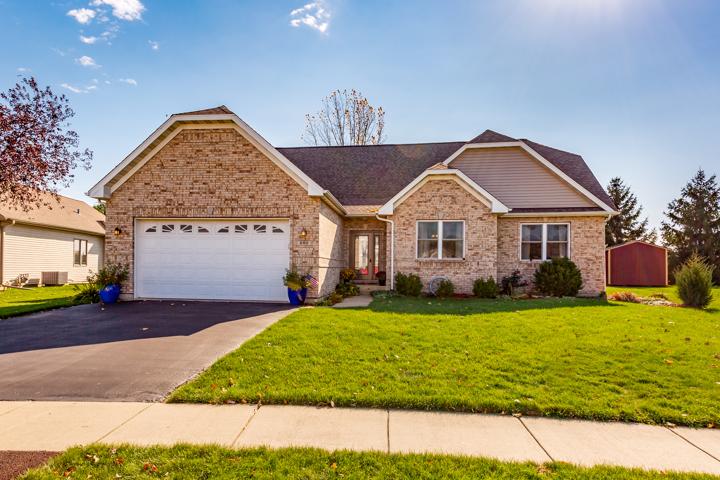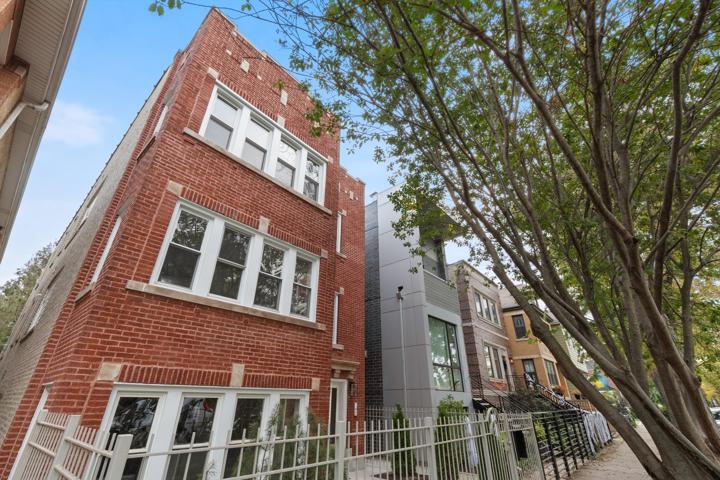160 Properties
Sort by:
140 Arrowhead Lane, North Barrington, IL 60010
140 Arrowhead Lane, North Barrington, IL 60010 Details
1 year ago
233 CAMILLIA LANE, PORT CHARLOTTE, FL 33954
233 CAMILLIA LANE, PORT CHARLOTTE, FL 33954 Details
1 year ago
1158 Grey Pine Drive, Blythewood, SC 29016
1158 Grey Pine Drive, Blythewood, SC 29016 Details
1 year ago
9228 N 56TH STREET, TEMPLE TERRACE, FL 33617
9228 N 56TH STREET, TEMPLE TERRACE, FL 33617 Details
1 year ago
12190 Skyline Boulevard , Woodside, CA 94062
12190 Skyline Boulevard , Woodside, CA 94062 Details
1 year ago
6695 Upper 167th W Street, Lakeville, MN 55068
6695 Upper 167th W Street, Lakeville, MN 55068 Details
1 year ago
2149 W Superior Street, Chicago, IL 60612
2149 W Superior Street, Chicago, IL 60612 Details
1 year ago
