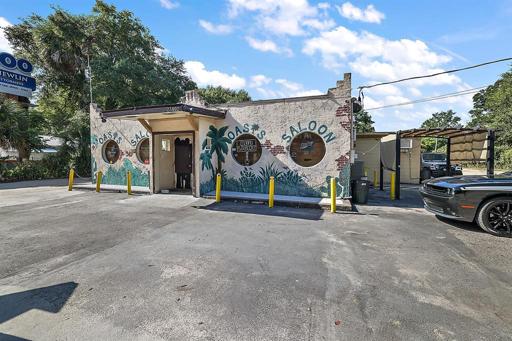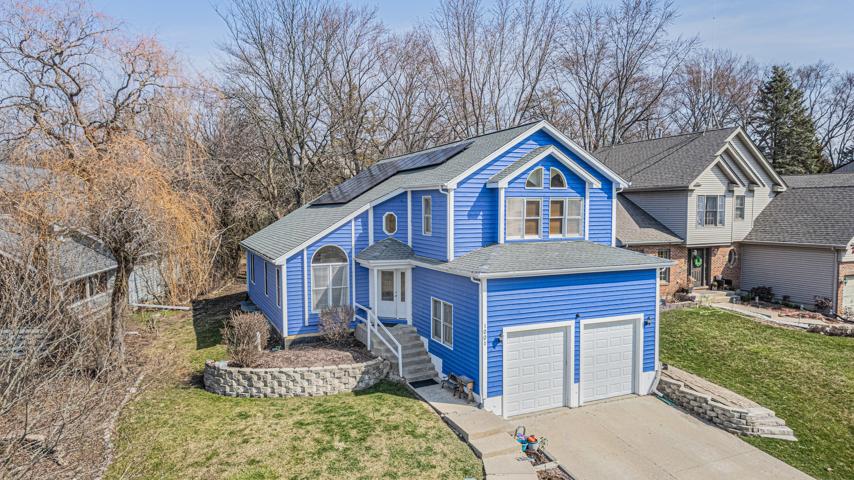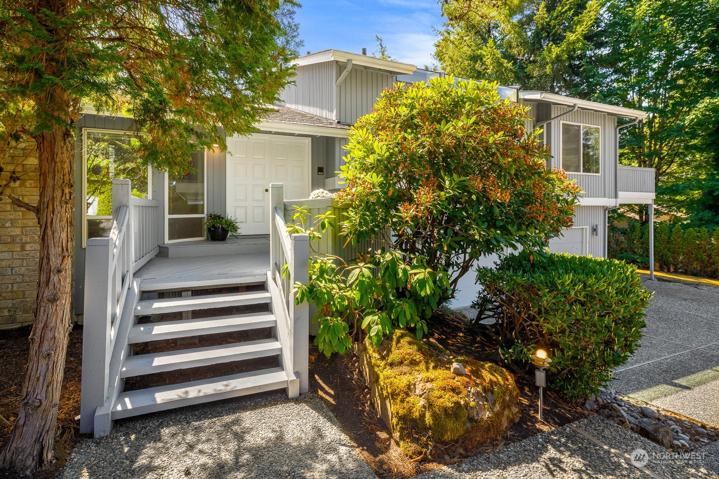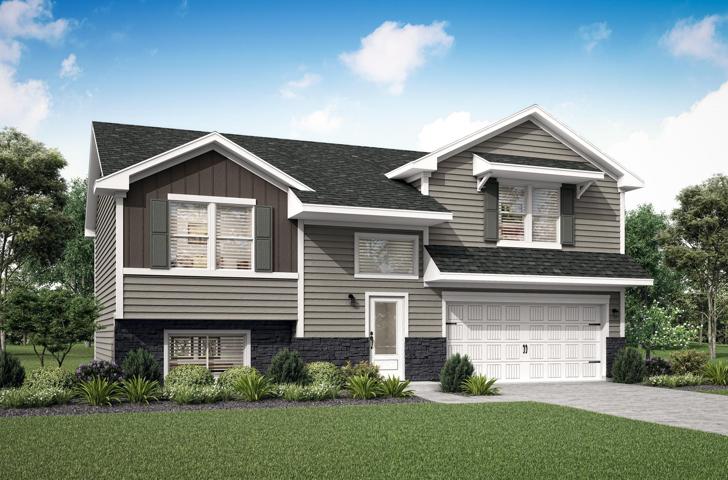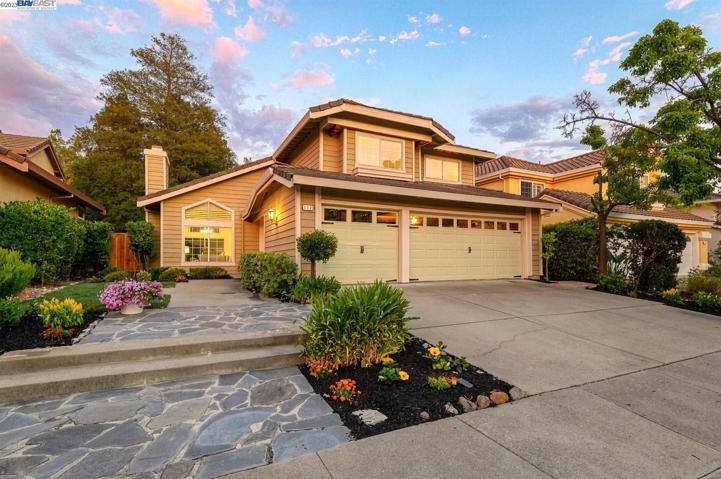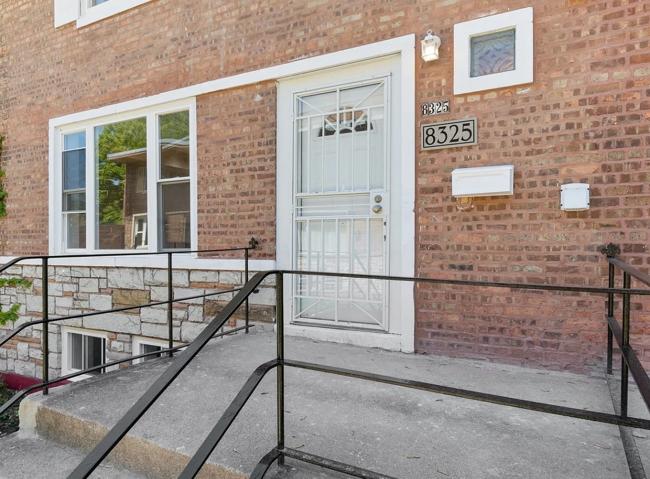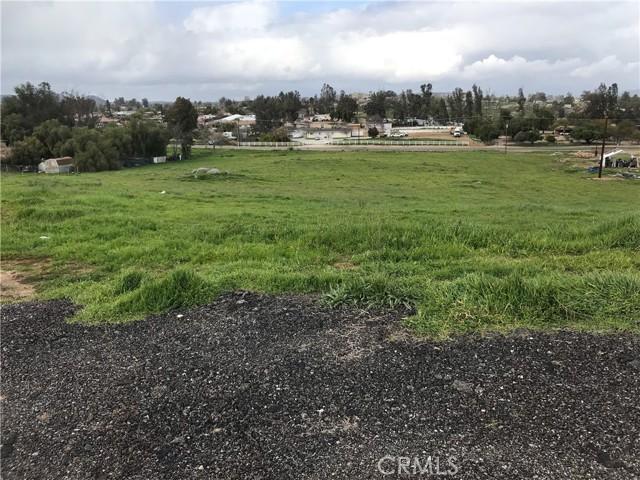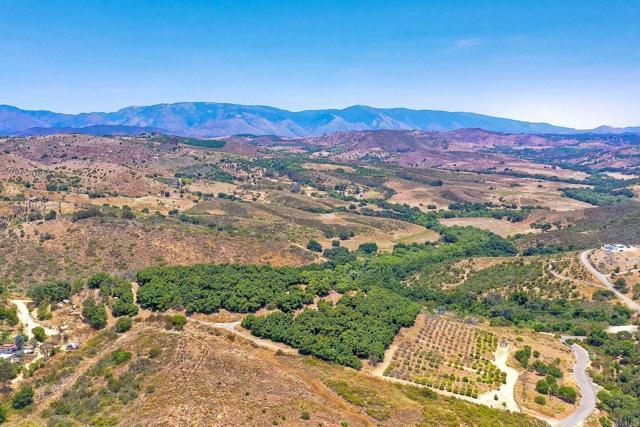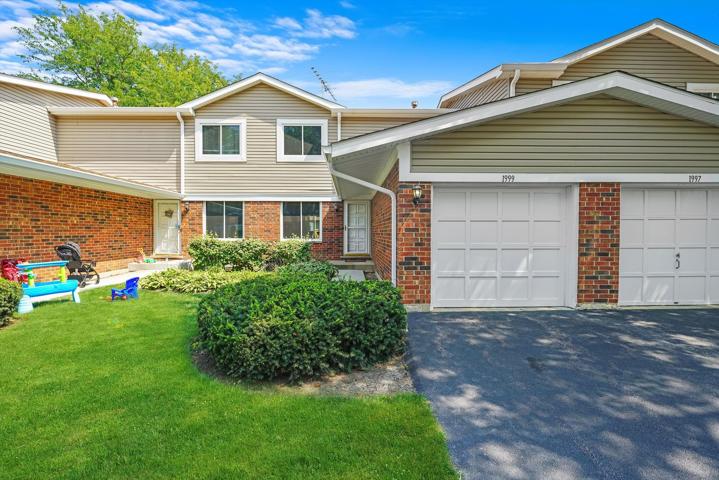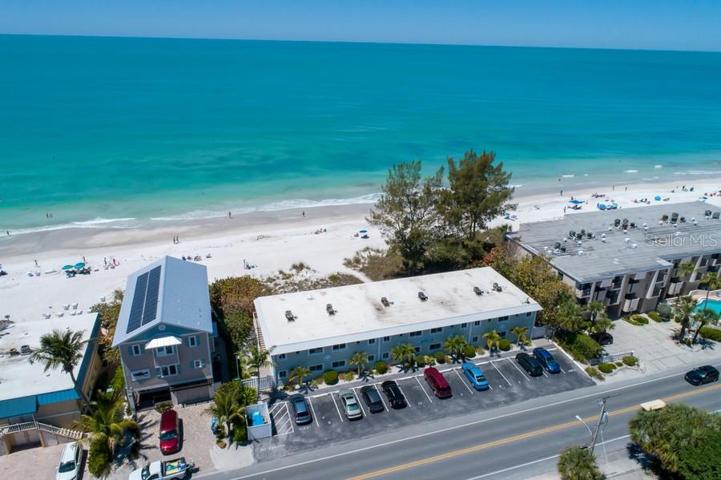160 Properties
Sort by:
1001 NORTH SHORE Drive, Wauconda, IL 60084
1001 NORTH SHORE Drive, Wauconda, IL 60084 Details
1 year ago
9981 Twin Lakes NW Parkway, Elk River, MN 55330
9981 Twin Lakes NW Parkway, Elk River, MN 55330 Details
1 year ago
8325 S Ingleside Street, Chicago, IL 60619
8325 S Ingleside Street, Chicago, IL 60619 Details
1 year ago
10104 Running Creek Rd. , Valley Center, CA 92082
10104 Running Creek Rd. , Valley Center, CA 92082 Details
1 year ago
1999 N Jamestown Drive, Palatine, IL 60074
1999 N Jamestown Drive, Palatine, IL 60074 Details
1 year ago
2310 GULF N DRIVE, BRADENTON BEACH, FL 34217
2310 GULF N DRIVE, BRADENTON BEACH, FL 34217 Details
1 year ago
