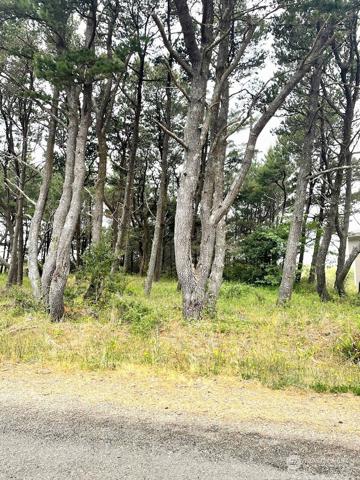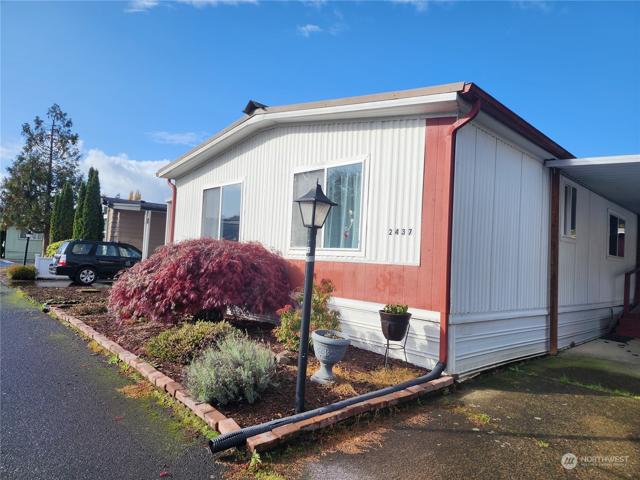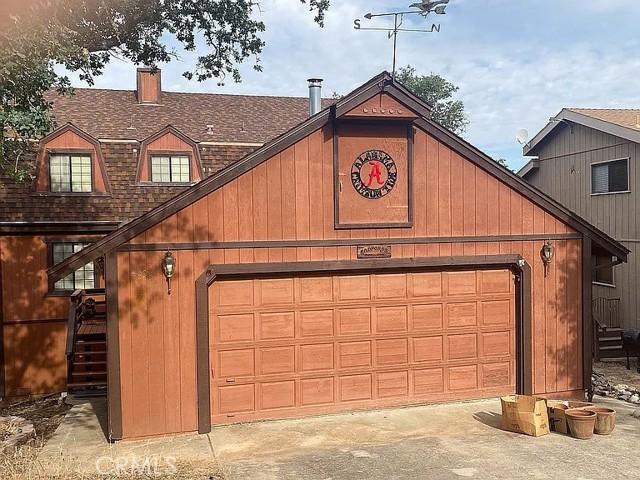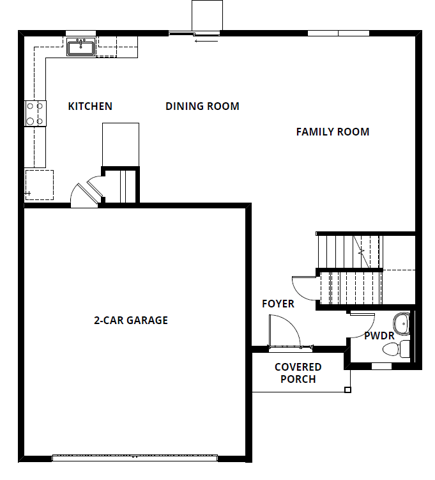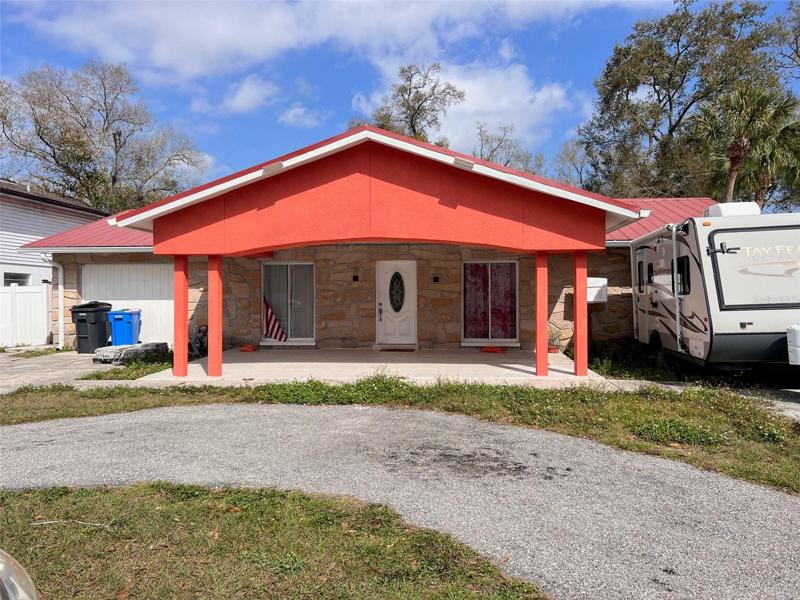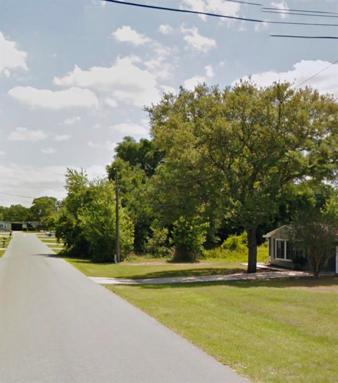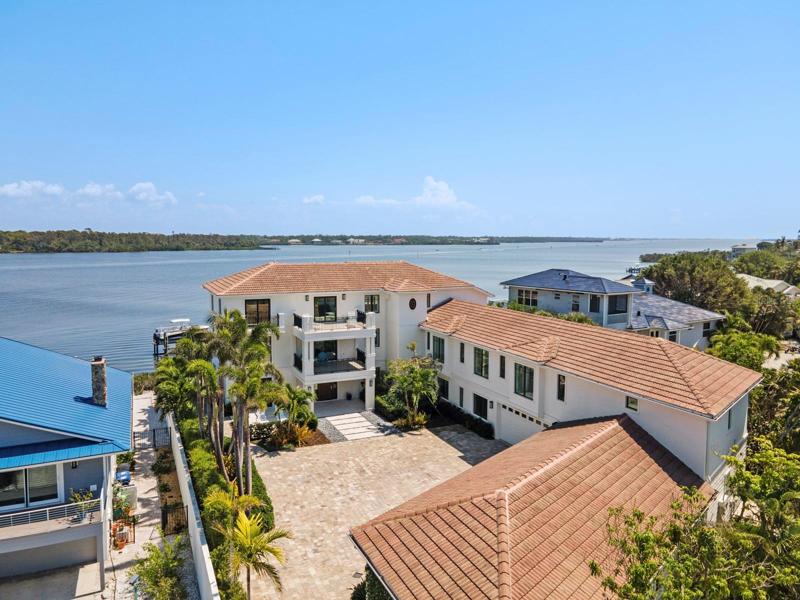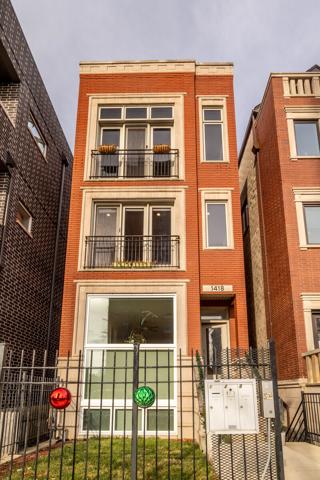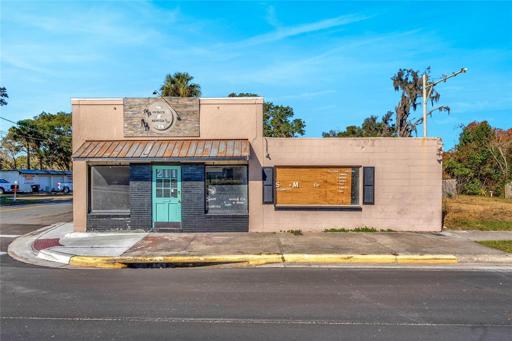160 Properties
Sort by:
8693 Landlubber Lane , Bradley, CA 93426
8693 Landlubber Lane , Bradley, CA 93426 Details
1 year ago
7979 MANASOTA KEY ROAD, ENGLEWOOD, FL 34223
7979 MANASOTA KEY ROAD, ENGLEWOOD, FL 34223 Details
1 year ago
1418 W Chestnut Street, Chicago, IL 60642
1418 W Chestnut Street, Chicago, IL 60642 Details
1 year ago
211 N CENTRAL AVENUE , UMATILLA, FL 32784
211 N CENTRAL AVENUE , UMATILLA, FL 32784 Details
1 year ago
