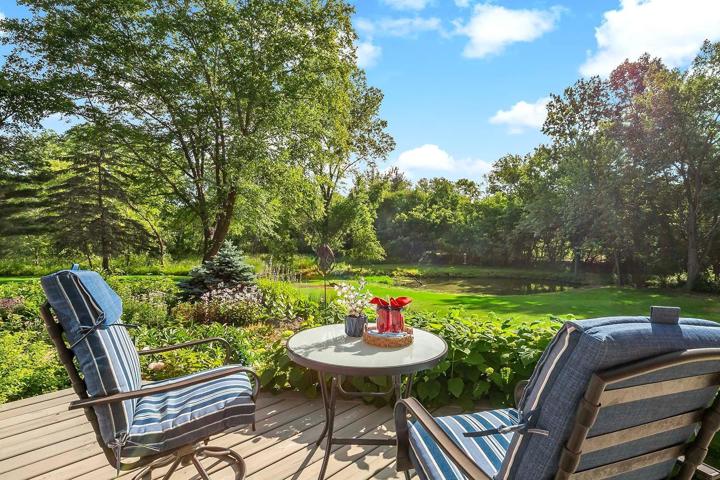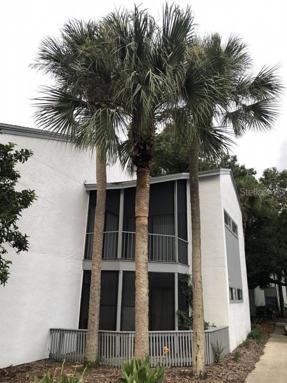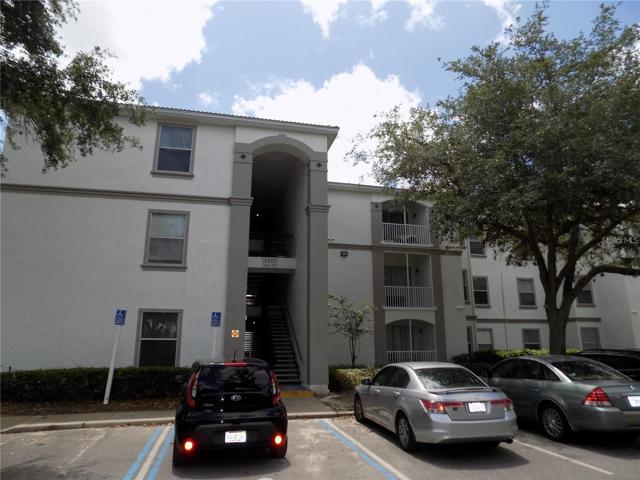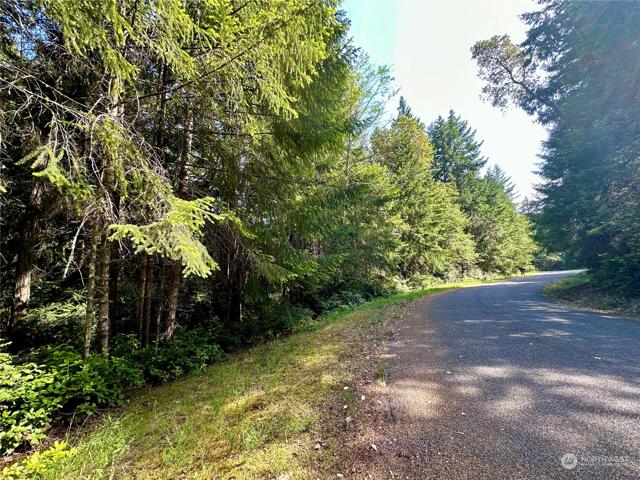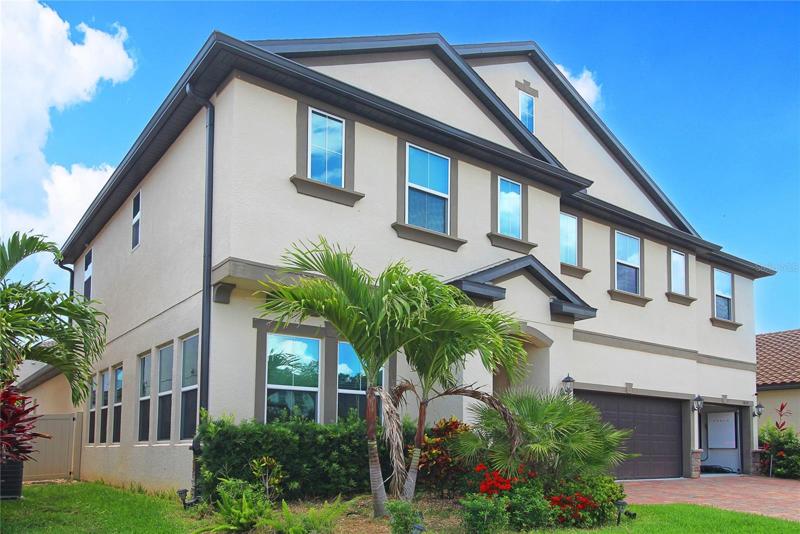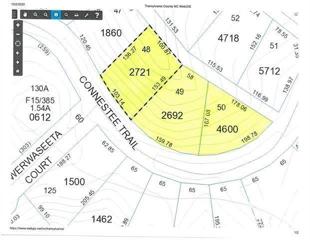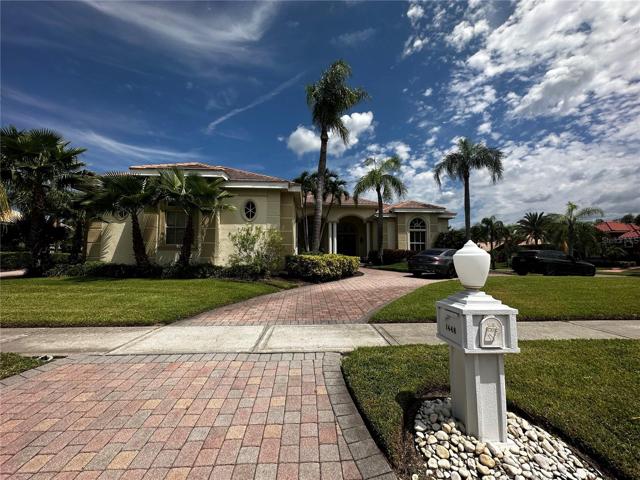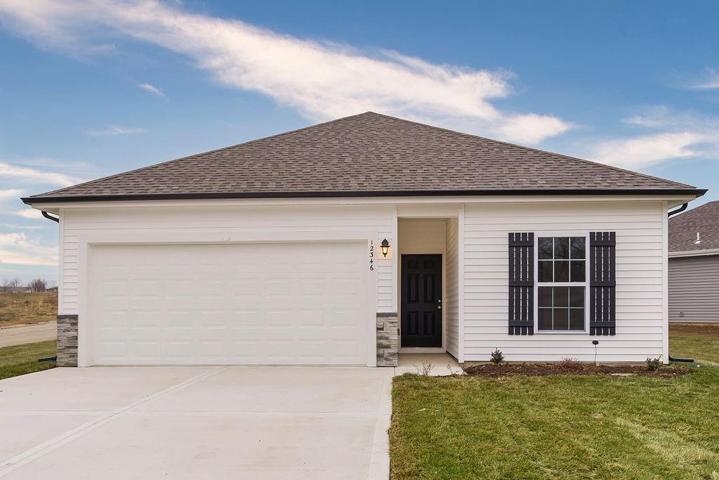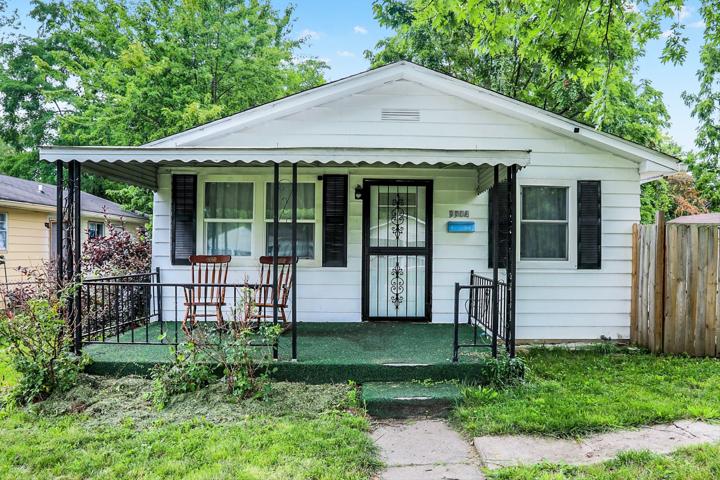160 Properties
Sort by:
4823 S Marshfield Avenue, Chicago, IL 60609
4823 S Marshfield Avenue, Chicago, IL 60609 Details
1 year ago
2537 MAITLAND CROSSING WAY, ORLANDO, FL 32810
2537 MAITLAND CROSSING WAY, ORLANDO, FL 32810 Details
1 year ago
9222 Kootenai Drive, Anderson Island, WA 98303
9222 Kootenai Drive, Anderson Island, WA 98303 Details
1 year ago
3425 STONEWYCK STREET, ORLANDO, FL 32824
3425 STONEWYCK STREET, ORLANDO, FL 32824 Details
1 year ago
1448 JUMANA LOOP, APOLLO BEACH, FL 33572
1448 JUMANA LOOP, APOLLO BEACH, FL 33572 Details
1 year ago
12233 N Pomona Avenue, Kansas City, MO 64163
12233 N Pomona Avenue, Kansas City, MO 64163 Details
1 year ago
3314 N Downey Avenue, Indianapolis, IN 46218
3314 N Downey Avenue, Indianapolis, IN 46218 Details
1 year ago
