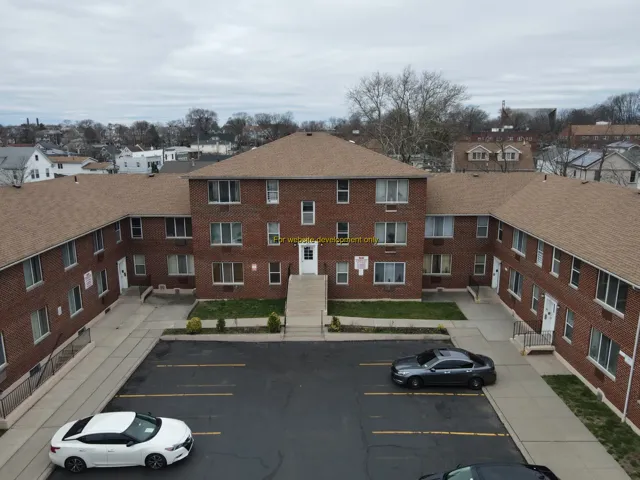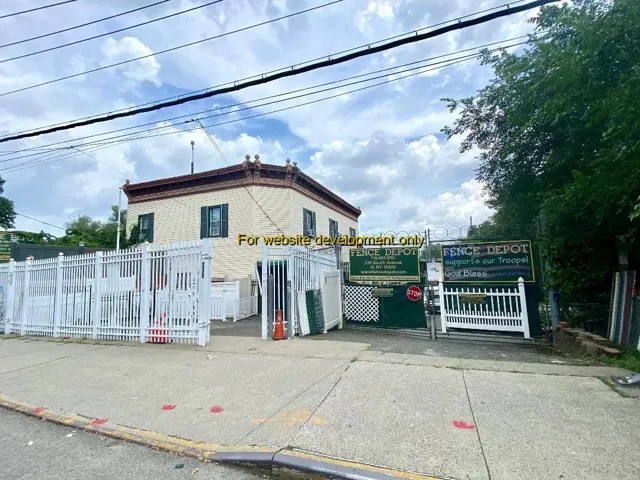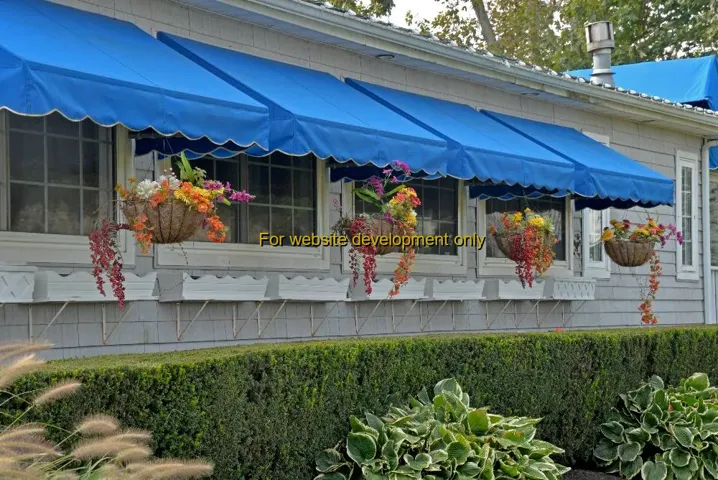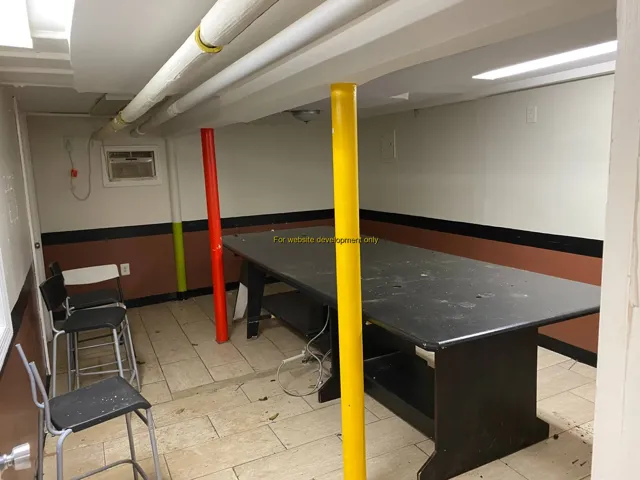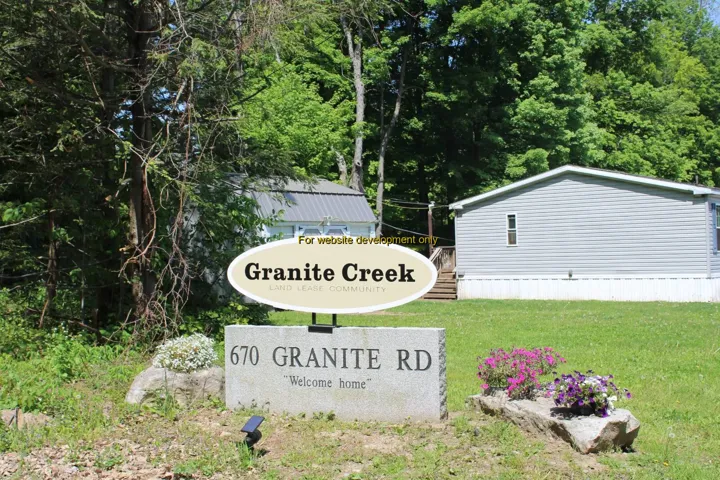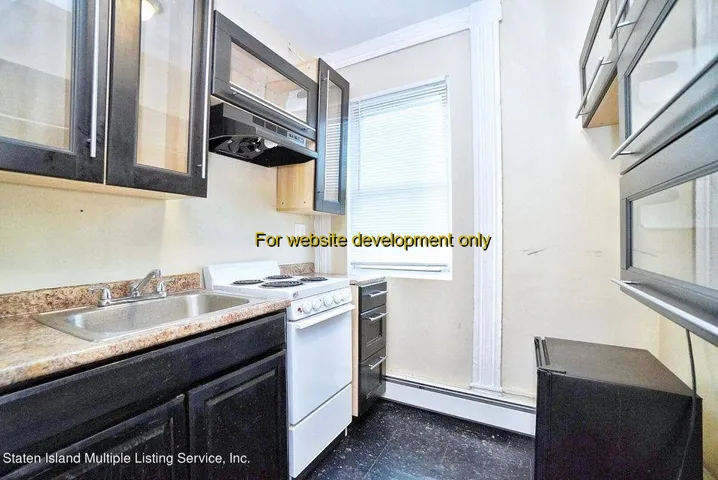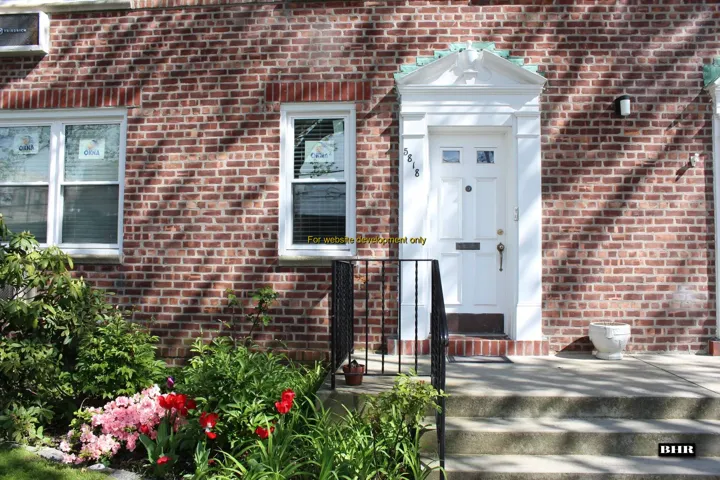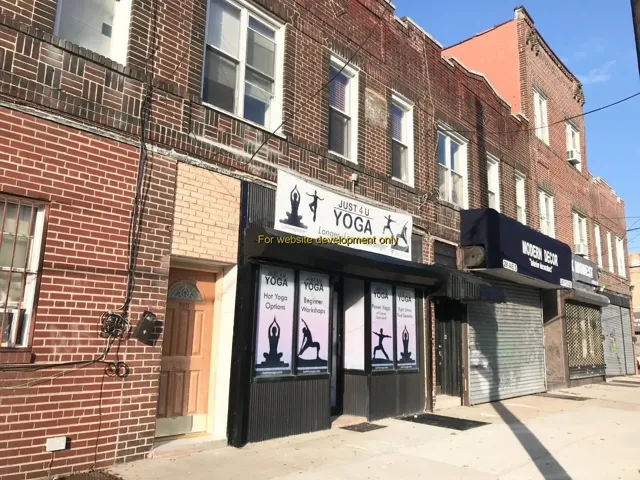267 Properties
Sort by:
17533 PLACIDITY AVENUE, Staten Island, NY
17533 PLACIDITY AVENUE, Staten Island, NY Details
3 years ago
17533 PLACIDITY AVENUE, Staten Island, NY
17533 PLACIDITY AVENUE, Staten Island, NY Details
3 years ago
17533 PLACIDITY AVENUE, Baiting Hollow, NY
17533 PLACIDITY AVENUE, Baiting Hollow, NY Details
3 years ago
17533 PLACIDITY AVENUE, Kerhonkson, NY 12446
17533 PLACIDITY AVENUE, Kerhonkson, NY 12446 Details
3 years ago
17533 PLACIDITY AVENUE, Staten Island, NY
17533 PLACIDITY AVENUE, Staten Island, NY Details
3 years ago
