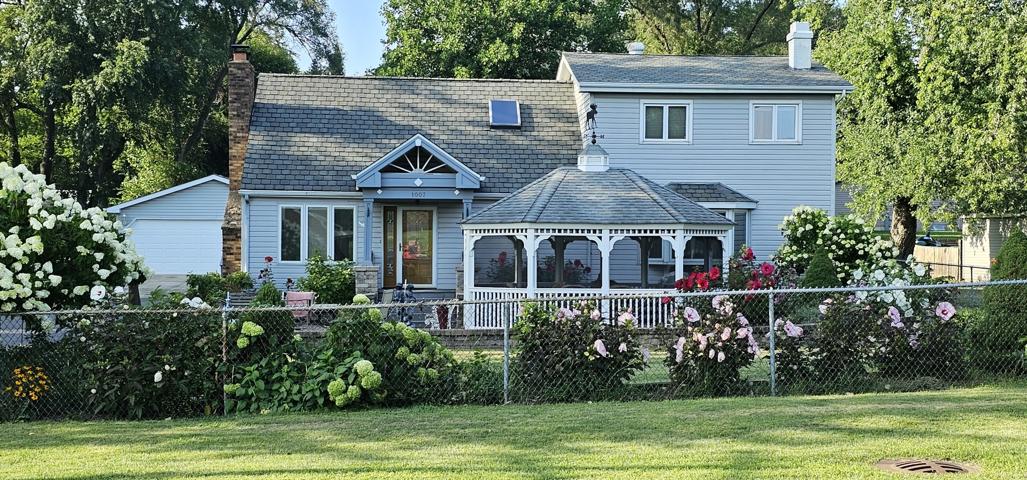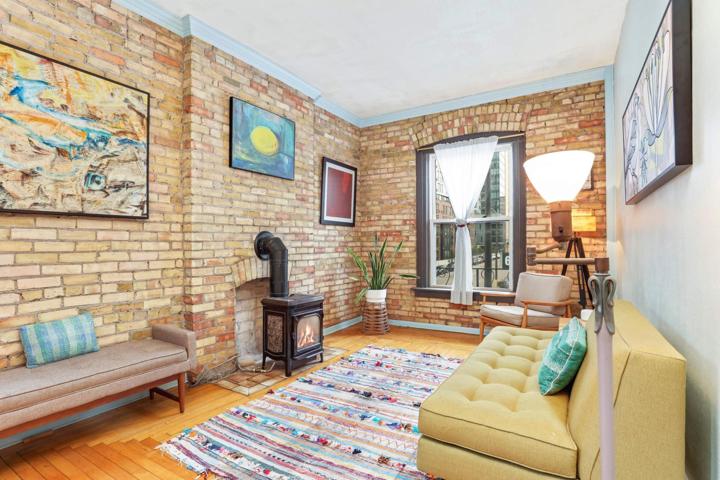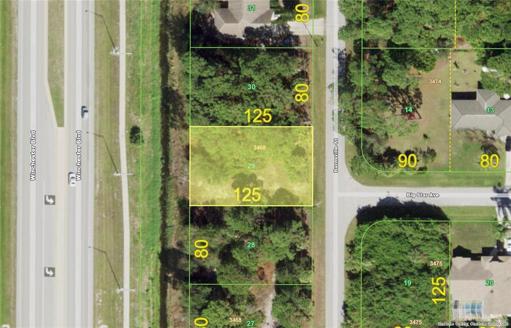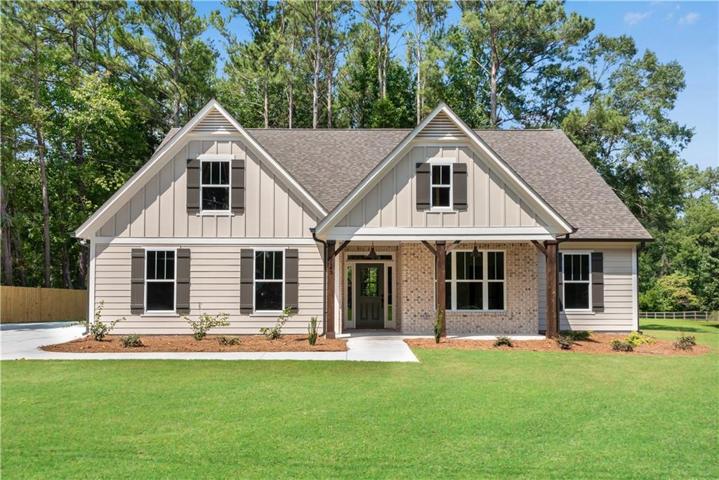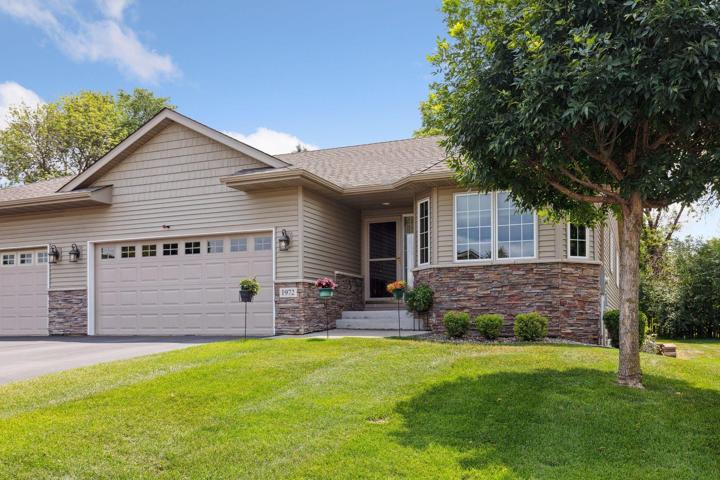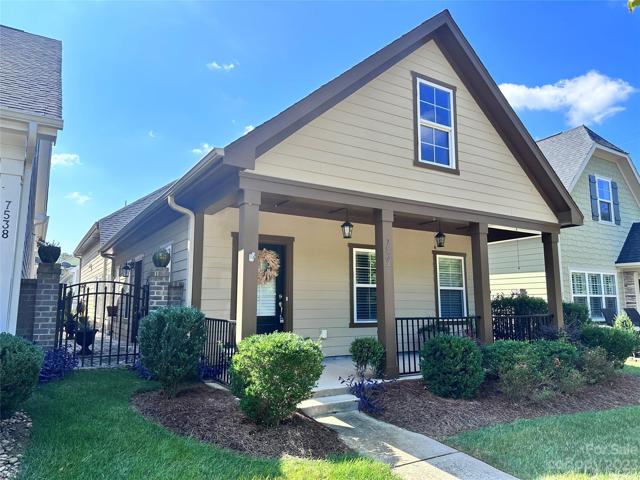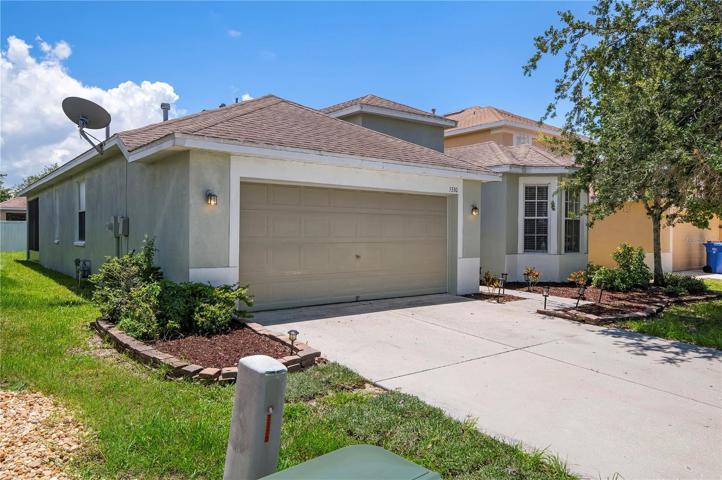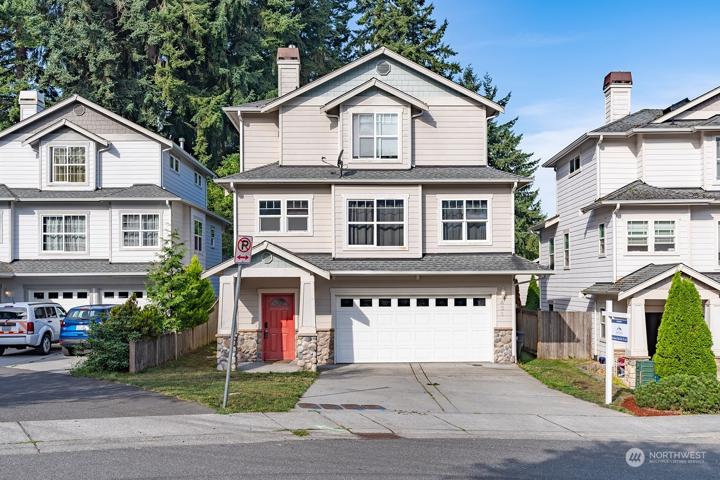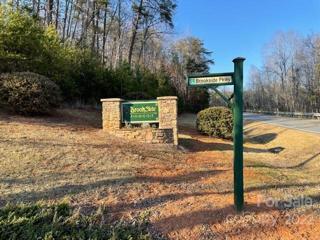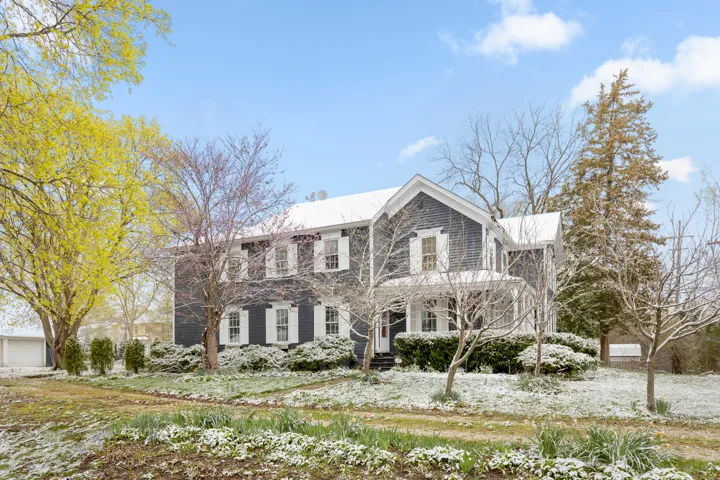267 Properties
Sort by:
7265 BURNSVILLE (LOT 29) STREET, ENGLEWOOD, FL 34224
7265 BURNSVILLE (LOT 29) STREET, ENGLEWOOD, FL 34224 Details
1 year ago
1972 Castle E Court, Maplewood, MN 55109
1972 Castle E Court, Maplewood, MN 55109 Details
1 year ago
7532 Fairway Villa Circle, Denver, NC 28037
7532 Fairway Villa Circle, Denver, NC 28037 Details
1 year ago
0000 Brookside Parkway, Lake Lure, NC 28746
0000 Brookside Parkway, Lake Lure, NC 28746 Details
1 year ago
730 N Hough Street, Barrington, IL 60010
730 N Hough Street, Barrington, IL 60010 Details
1 year ago
