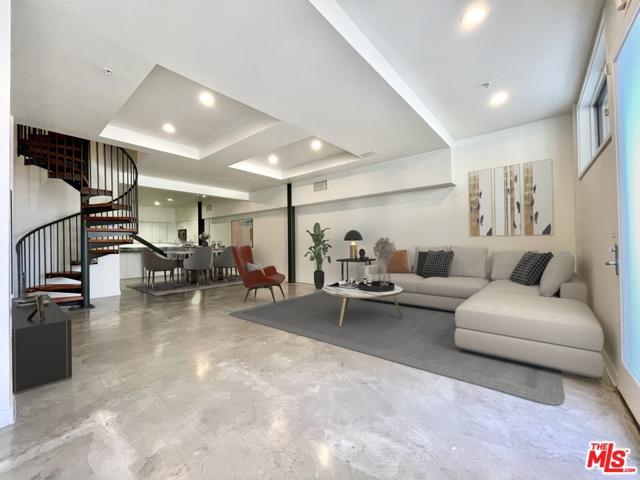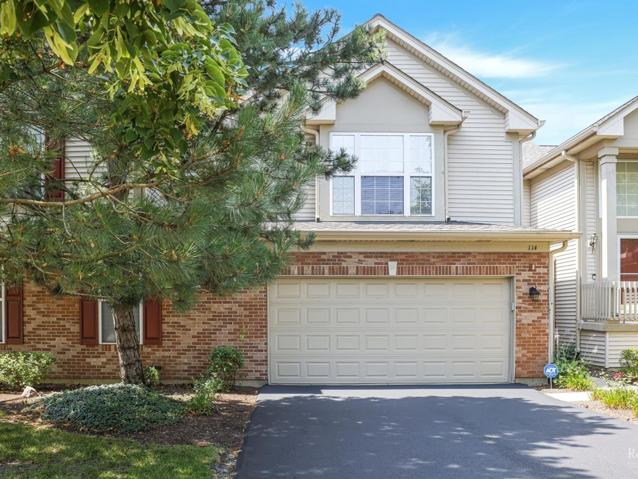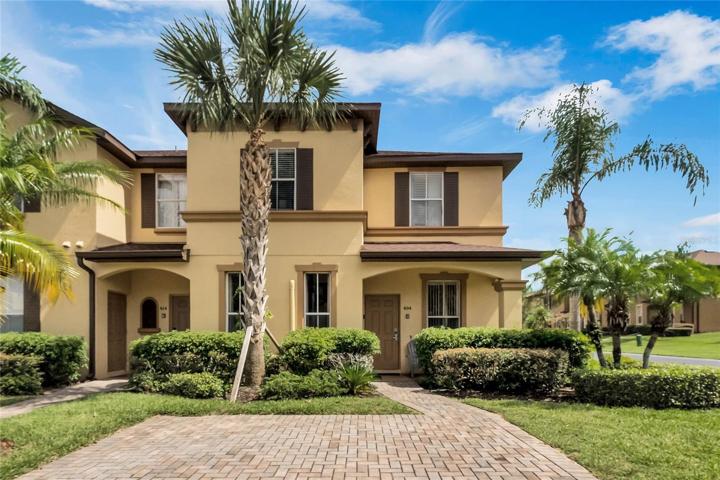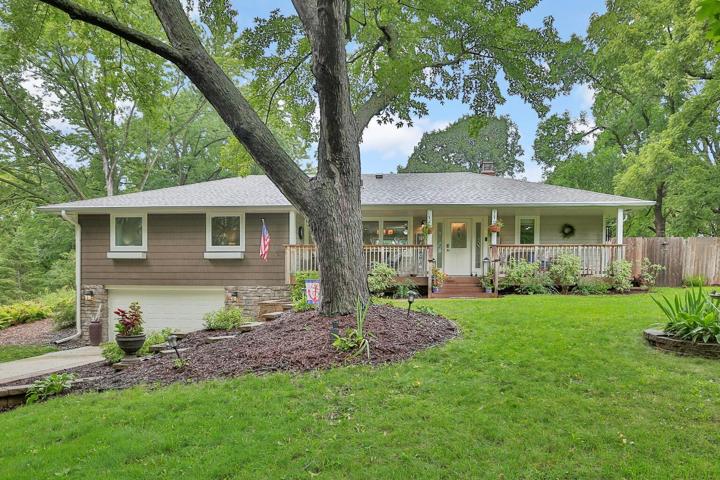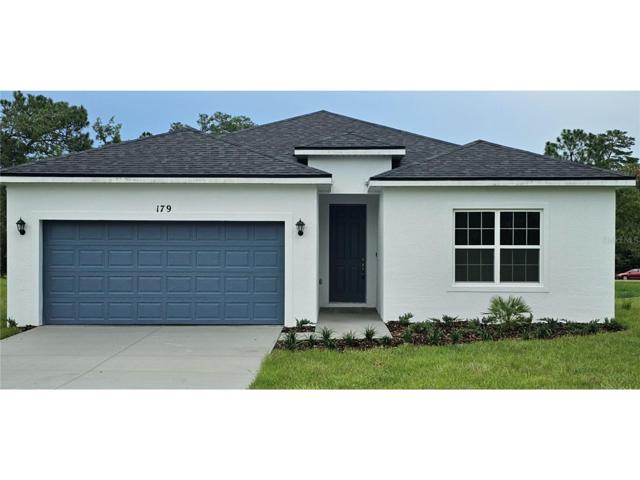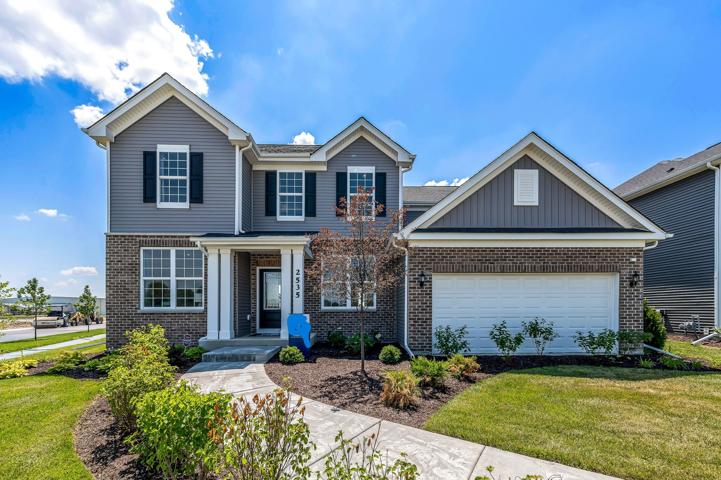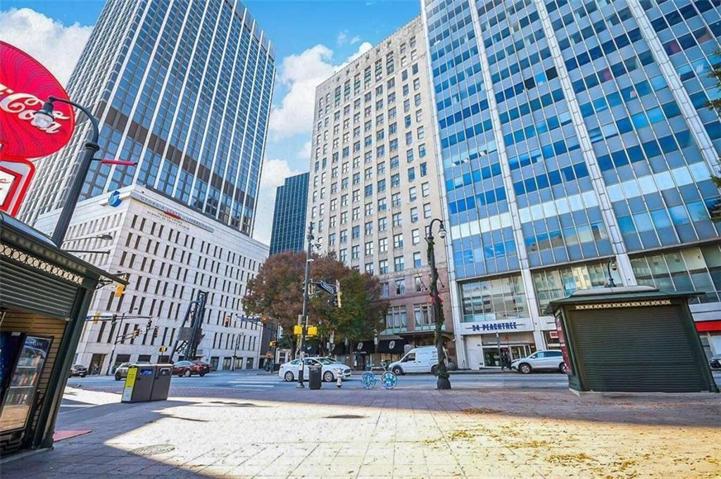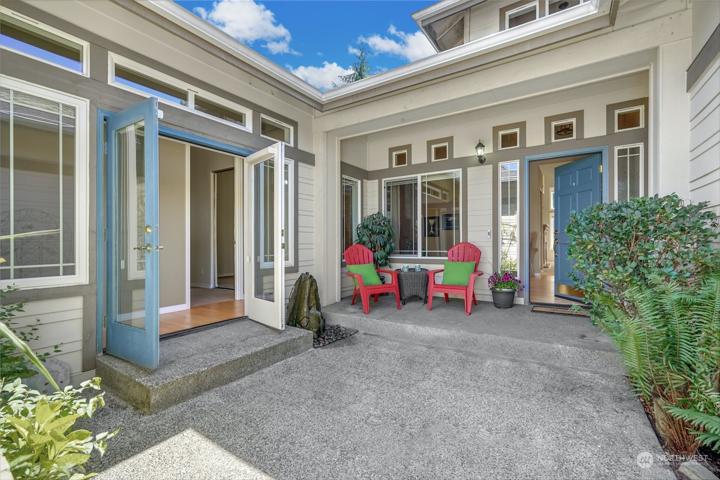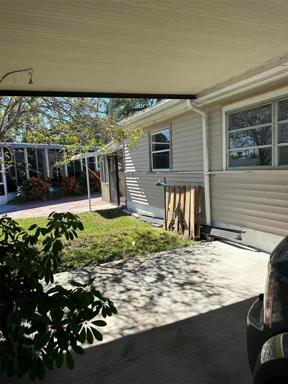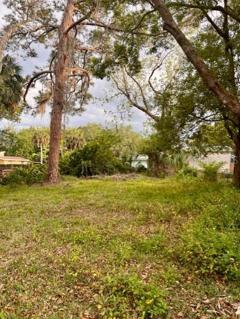2754 Properties
Sort by:
604 TERRA LAGO STREET, DAVENPORT, FL 33897
604 TERRA LAGO STREET, DAVENPORT, FL 33897 Details
2 years ago
4150 66TH N STREET, ST PETERSBURG, FL 33709
4150 66TH N STREET, ST PETERSBURG, FL 33709 Details
2 years ago
5206 MALLETT DRIVE, PORT RICHEY, FL 34668
5206 MALLETT DRIVE, PORT RICHEY, FL 34668 Details
2 years ago
