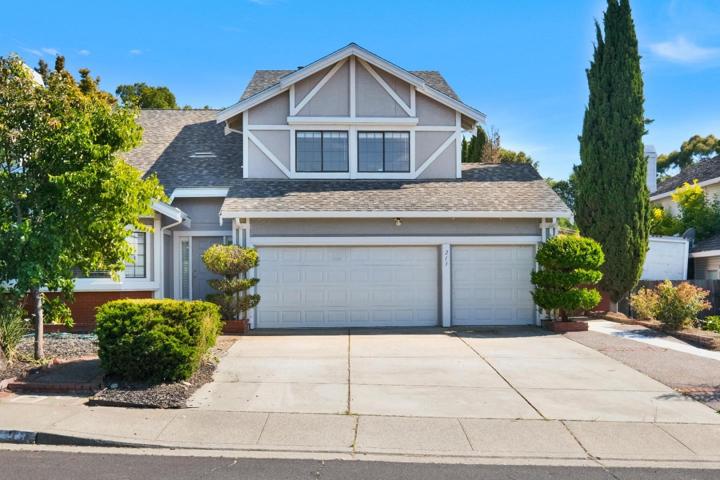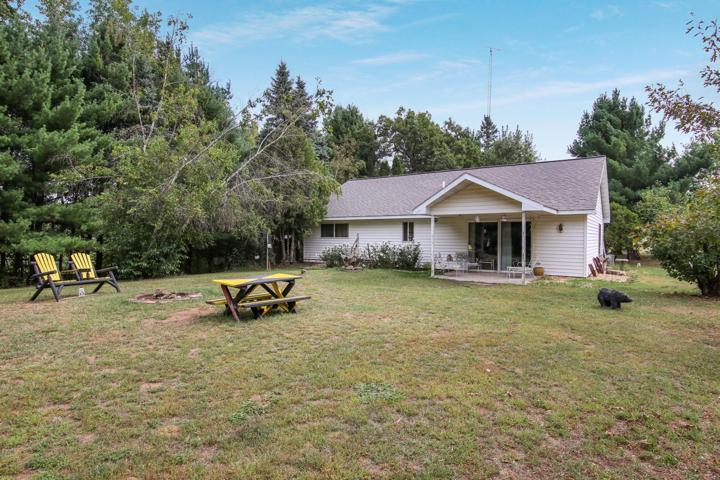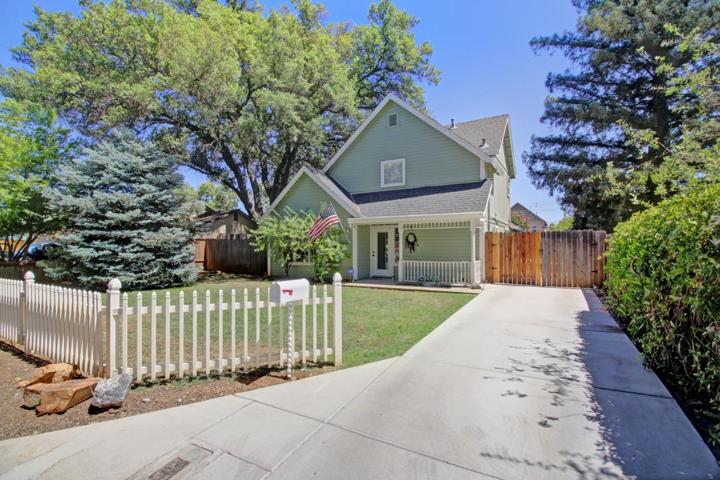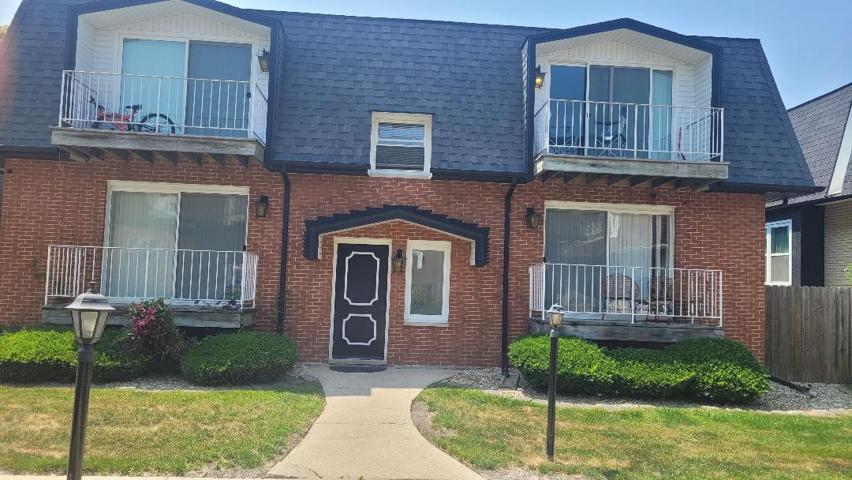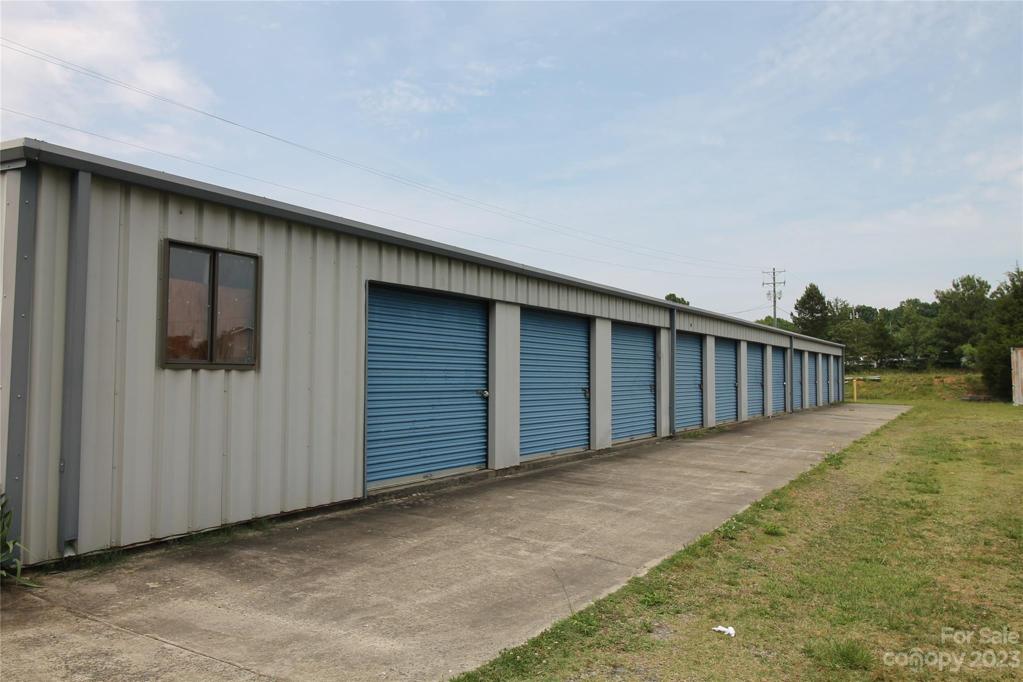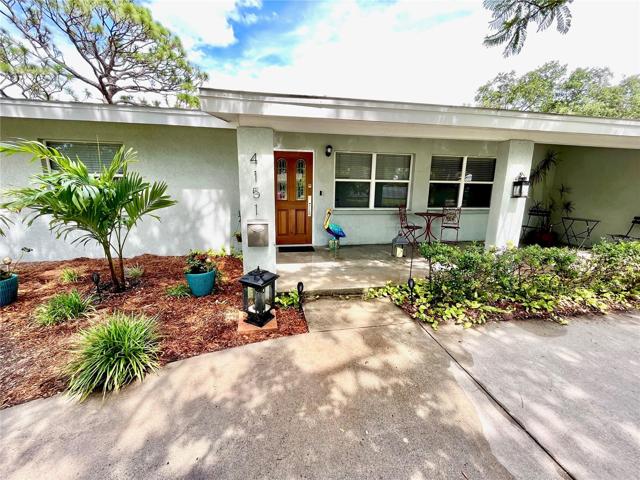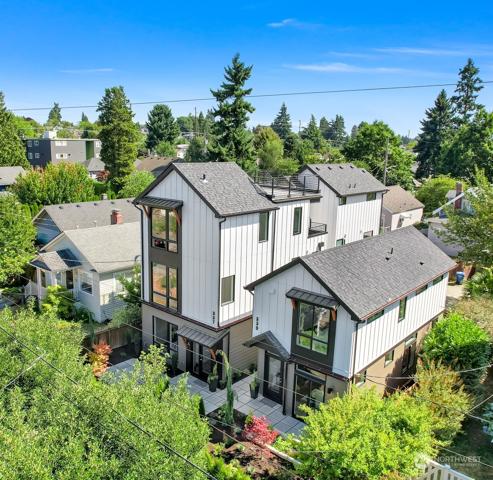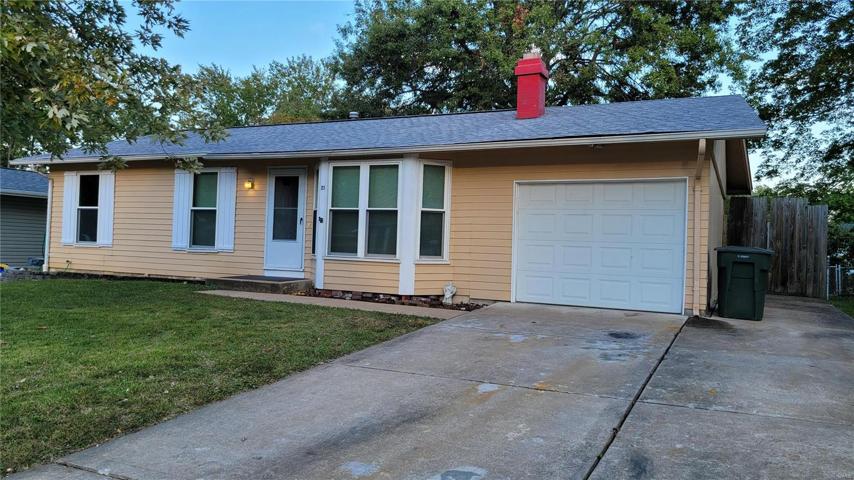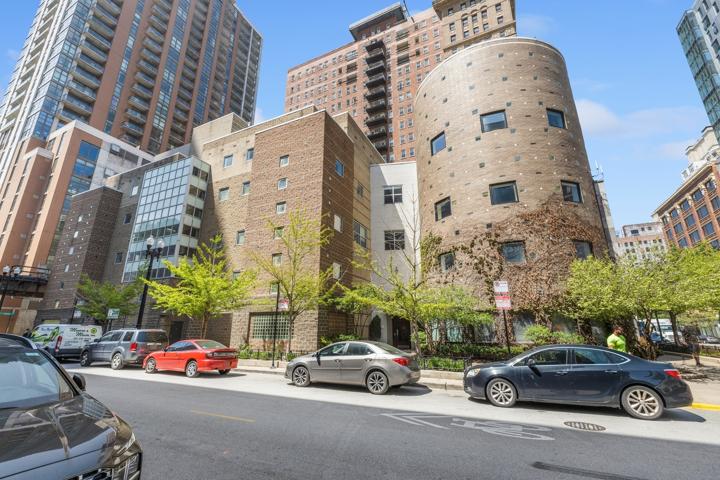2754 Properties
Sort by:
10409 Massasoit Avenue, Oak Lawn, IL 60453
10409 Massasoit Avenue, Oak Lawn, IL 60453 Details
2 years ago
201 White Jenkins Road, Bessemer City, NC 28016
201 White Jenkins Road, Bessemer City, NC 28016 Details
2 years ago
4151 5TH N STREET, ST PETERSBURG, FL 33703
4151 5TH N STREET, ST PETERSBURG, FL 33703 Details
2 years ago
