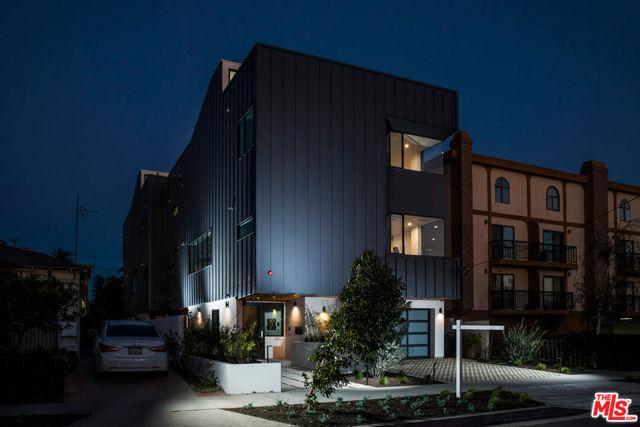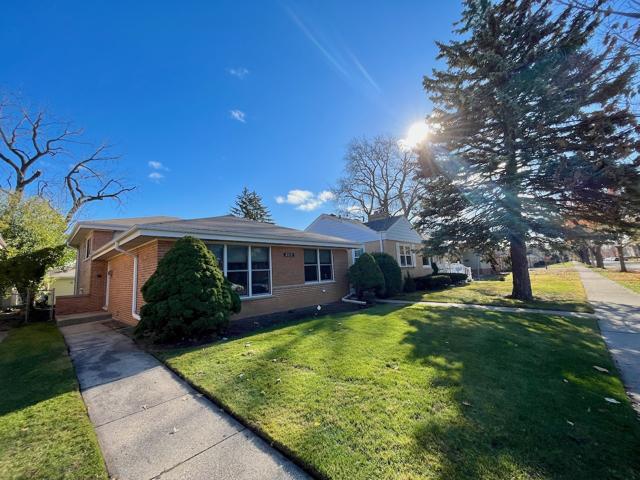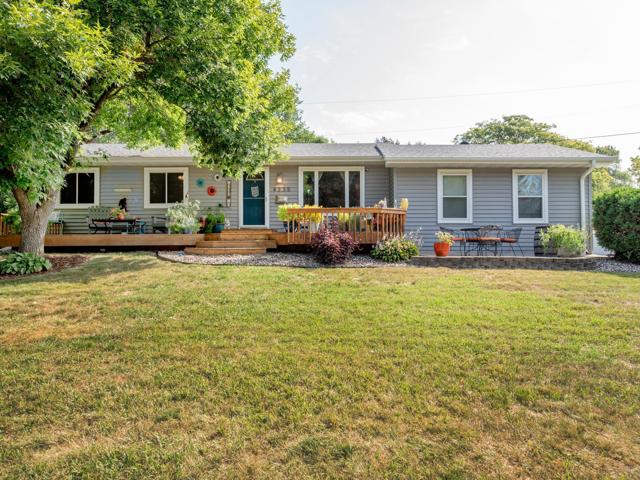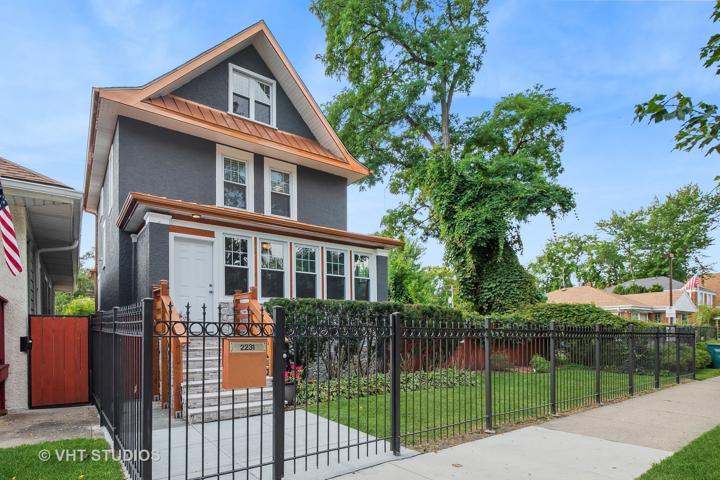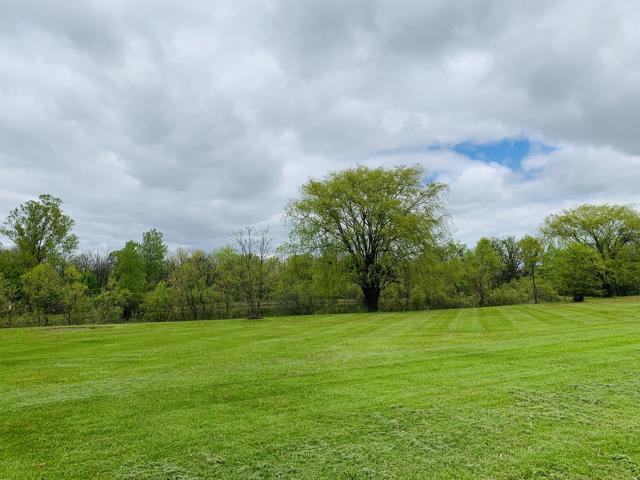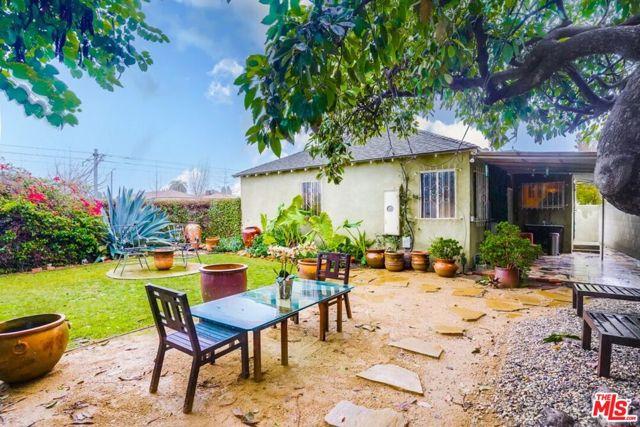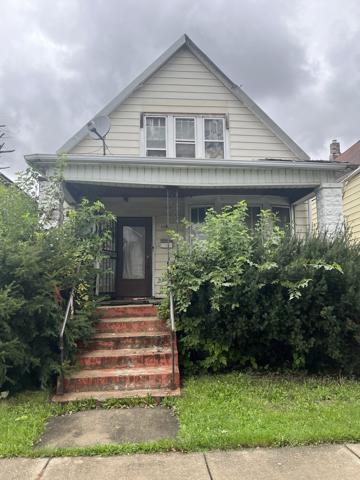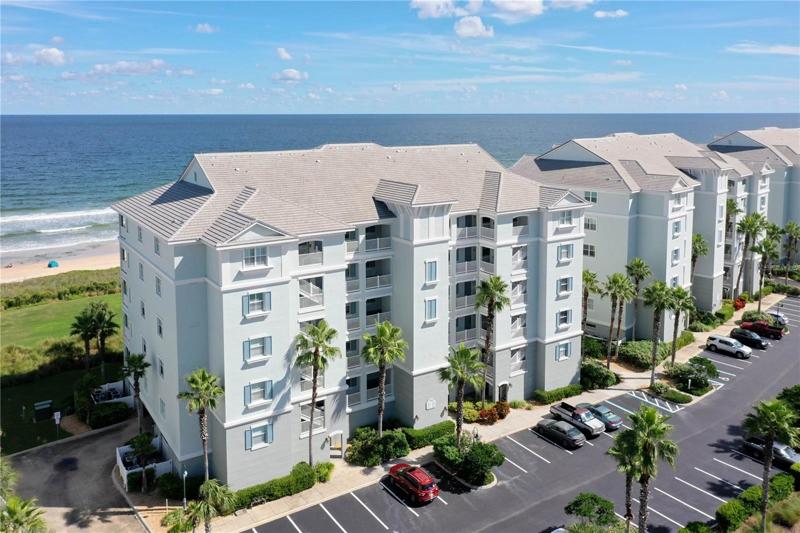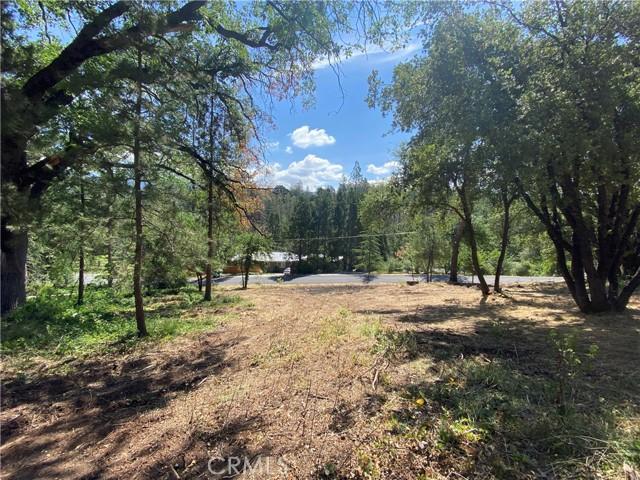2754 Properties
Sort by:
2478 Penmar Avenue , Venice (los Angeles), CA 90291
2478 Penmar Avenue , Venice (los Angeles), CA 90291 Details
2 years ago
4235 Royce NE Street, Columbia Heights, MN 55421
4235 Royce NE Street, Columbia Heights, MN 55421 Details
2 years ago
6110 Hazelwood Drive, Crystal Lake, IL 60012
6110 Hazelwood Drive, Crystal Lake, IL 60012 Details
2 years ago
3501 Hillcrest Drive , Los Angeles, CA 90016
3501 Hillcrest Drive , Los Angeles, CA 90016 Details
2 years ago
163 BLAZING STAR AVENUE, LAKE ALFRED, FL 33850
163 BLAZING STAR AVENUE, LAKE ALFRED, FL 33850 Details
2 years ago
