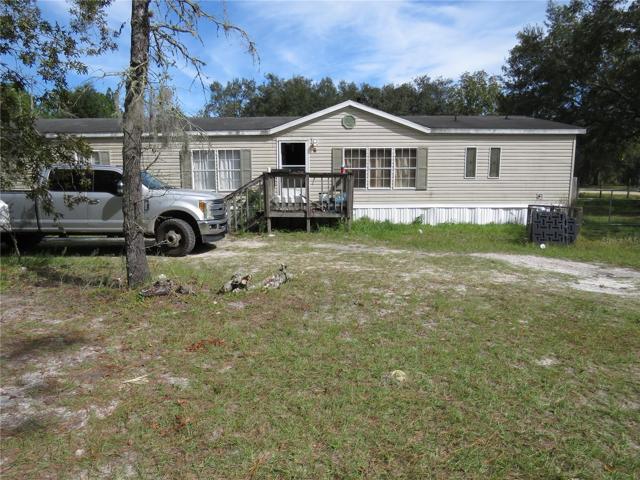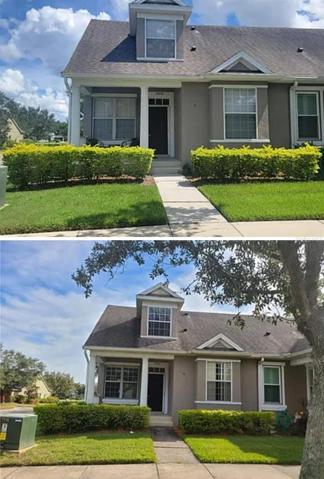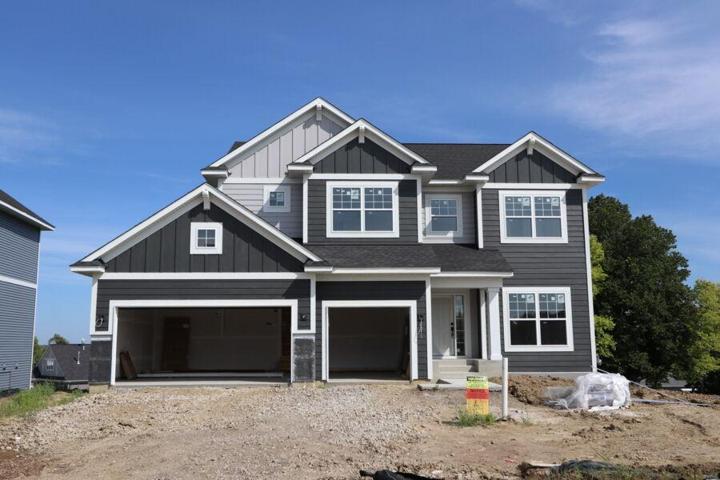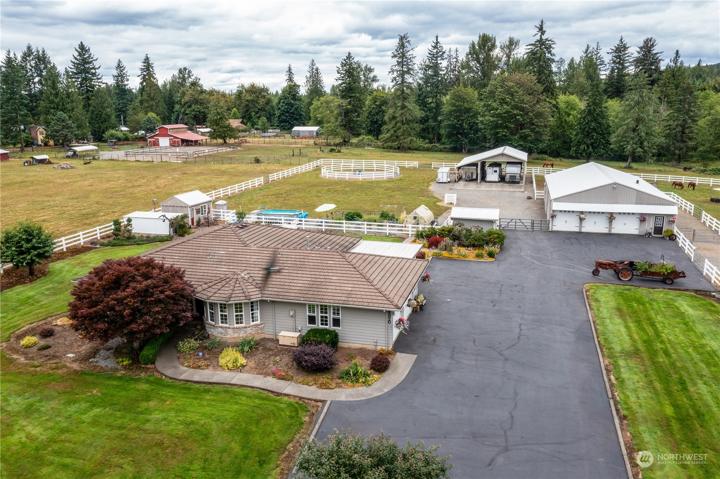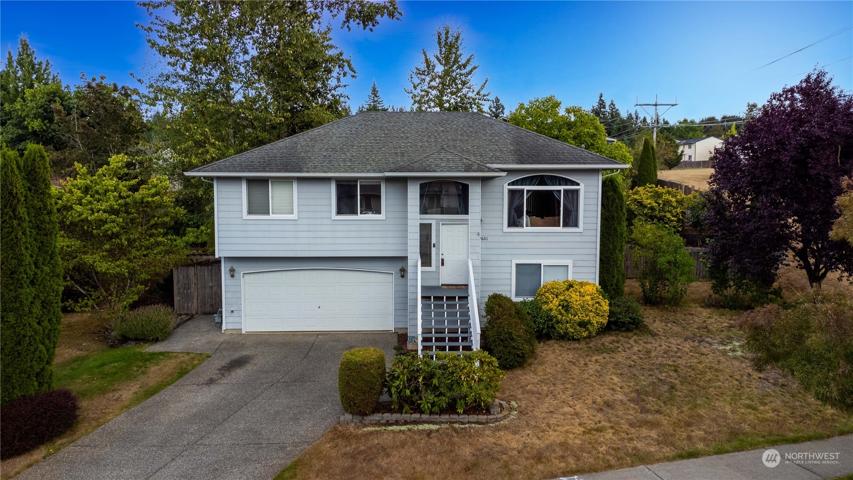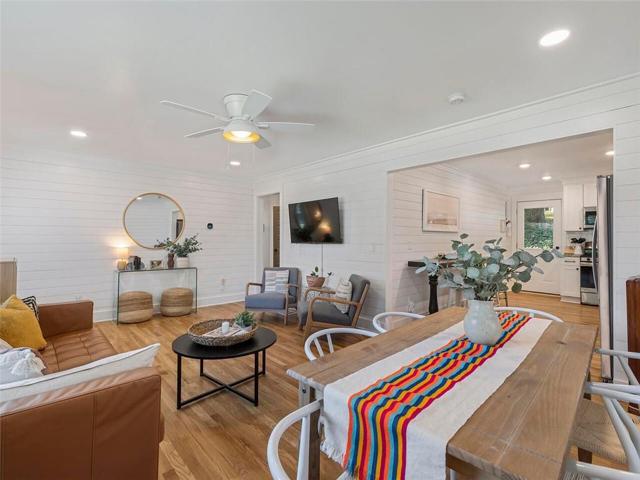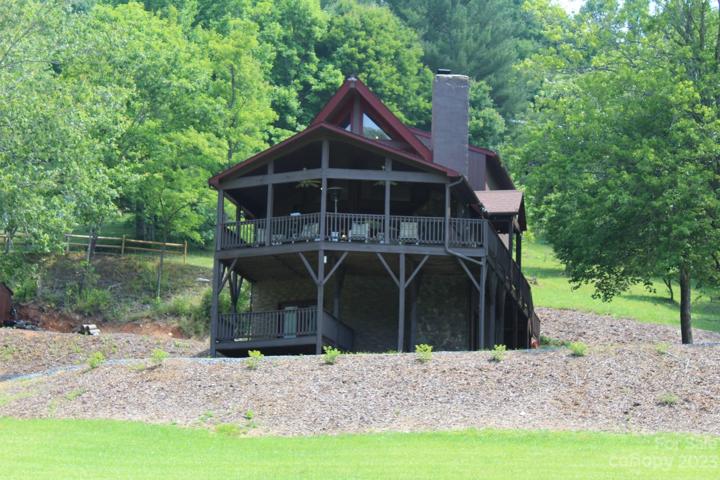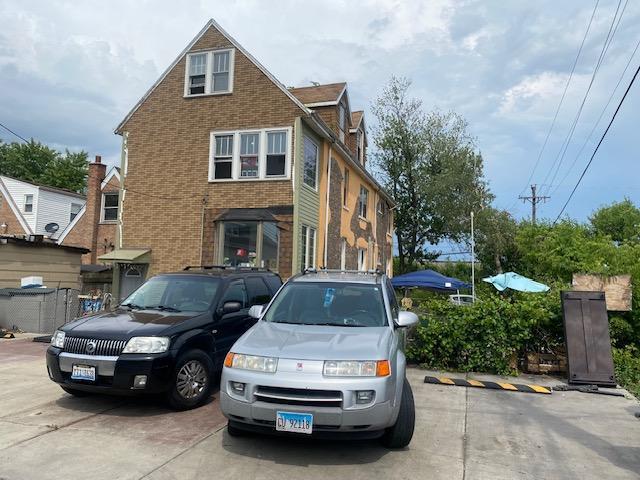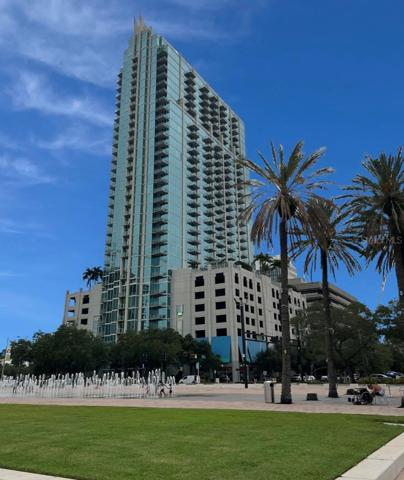2754 Properties
Sort by:
14290 TANJA KING BOULEVARD, ORLANDO, FL 32828
14290 TANJA KING BOULEVARD, ORLANDO, FL 32828 Details
2 years ago
14418 Kingsview N Lane, Dayton, MN 55327
14418 Kingsview N Lane, Dayton, MN 55327 Details
2 years ago
453 S River Hills Road, Lansing, NC 28643
453 S River Hills Road, Lansing, NC 28643 Details
2 years ago
2412-2418 N Kenton Avenue, Chicago, IL 60639
2412-2418 N Kenton Avenue, Chicago, IL 60639 Details
2 years ago
