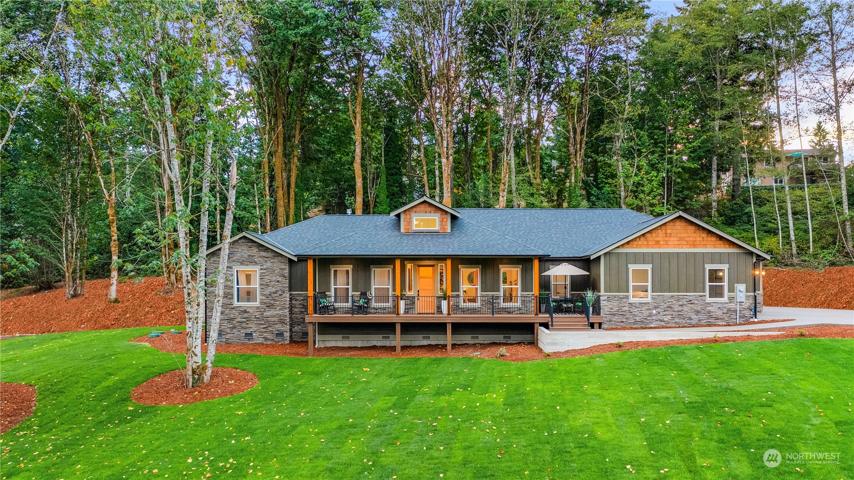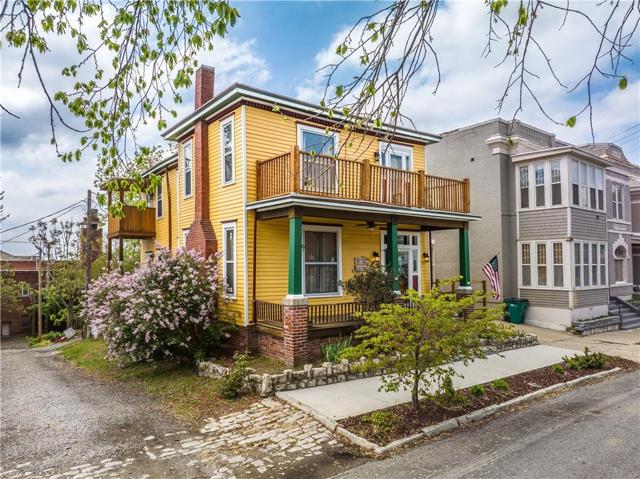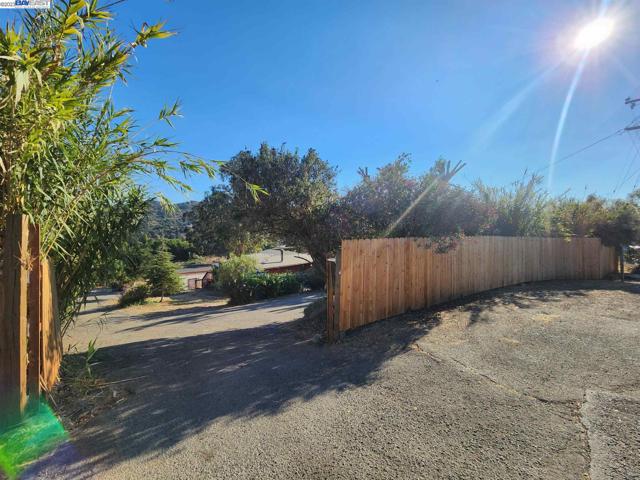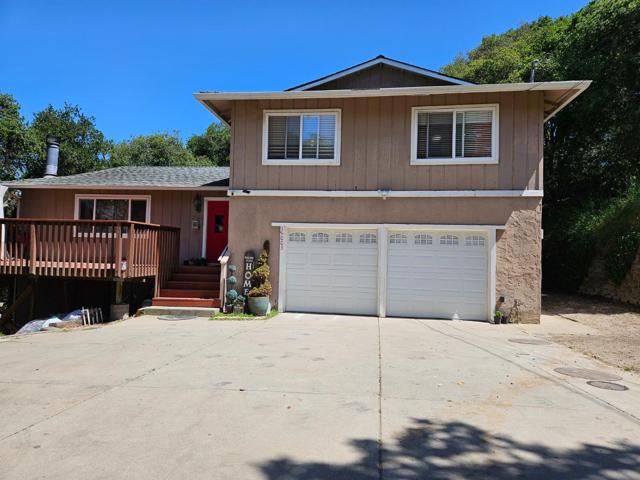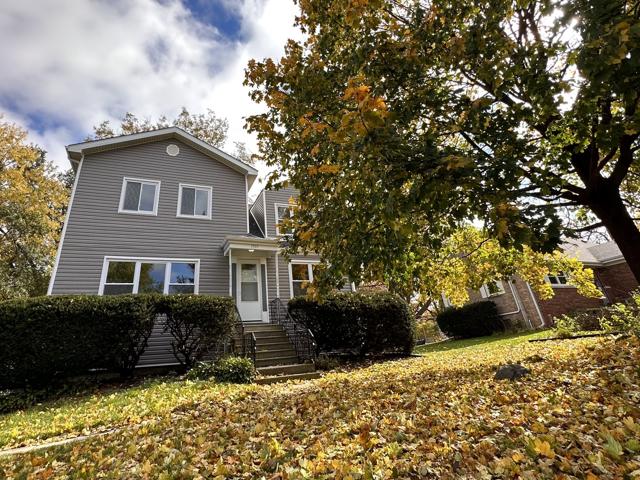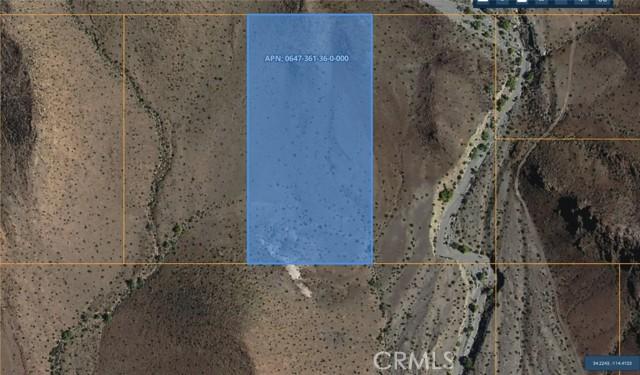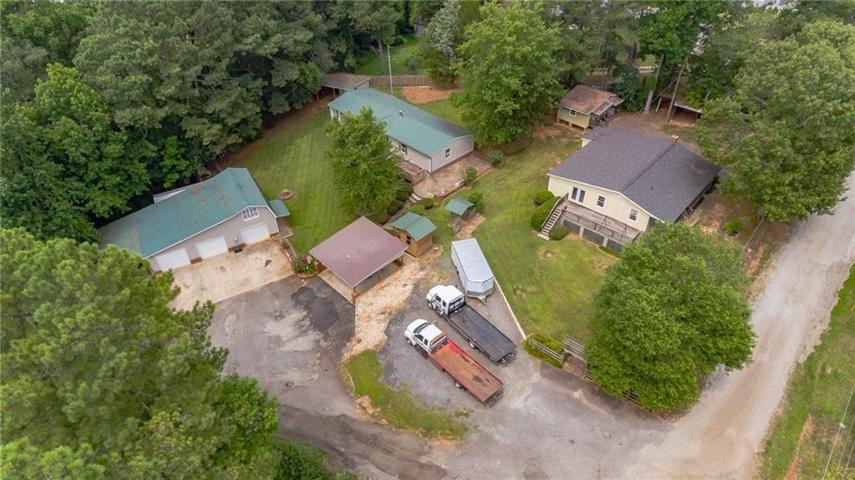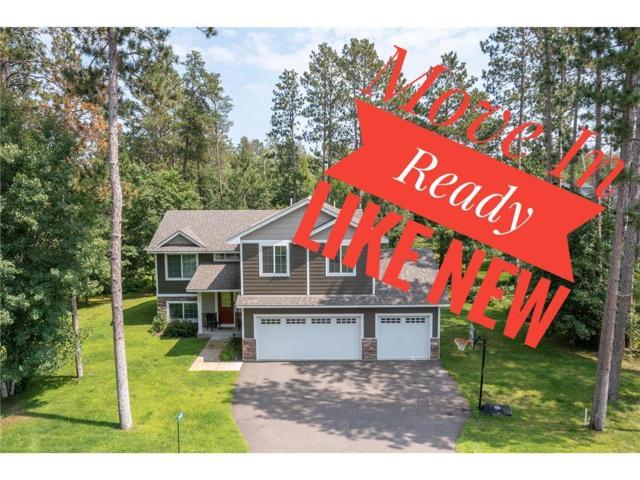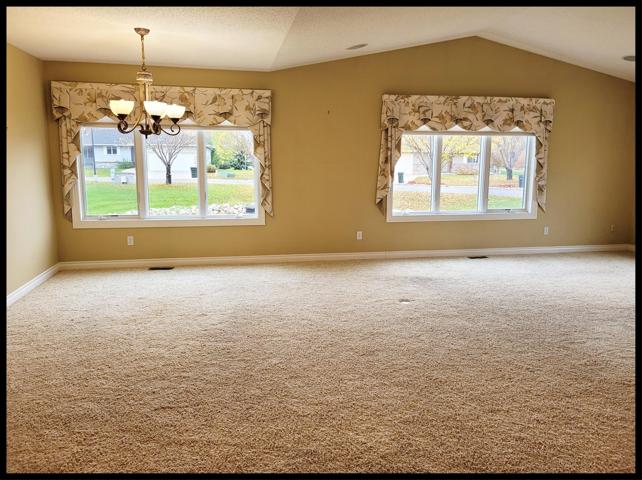2754 Properties
Sort by:
19003 Beatrice Drive , Salinas, CA 93907
19003 Beatrice Drive , Salinas, CA 93907 Details
2 years ago
California 62 , Twentynine Palms, CA 92280
California 62 , Twentynine Palms, CA 92280 Details
2 years ago
231 Valley View SE Drive, Willmar, MN 56201
231 Valley View SE Drive, Willmar, MN 56201 Details
2 years ago
