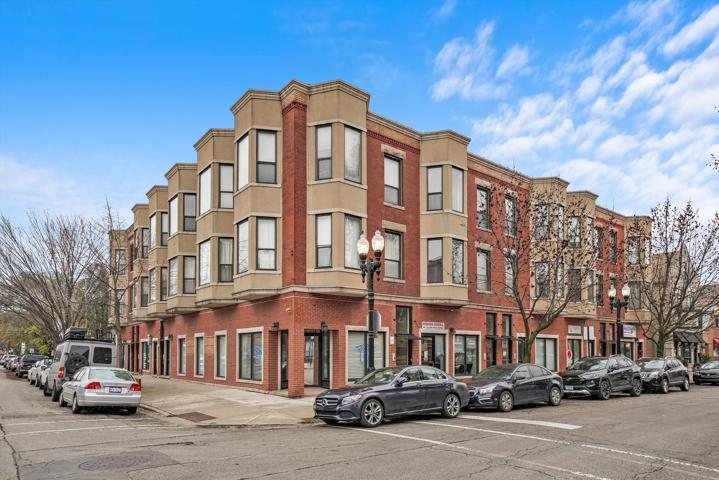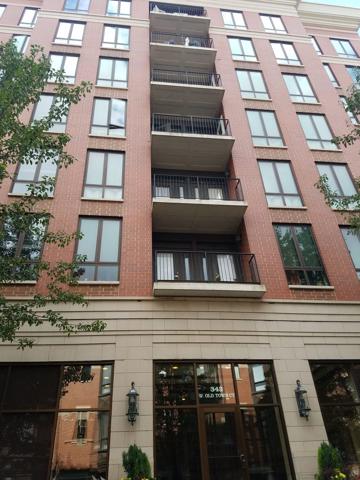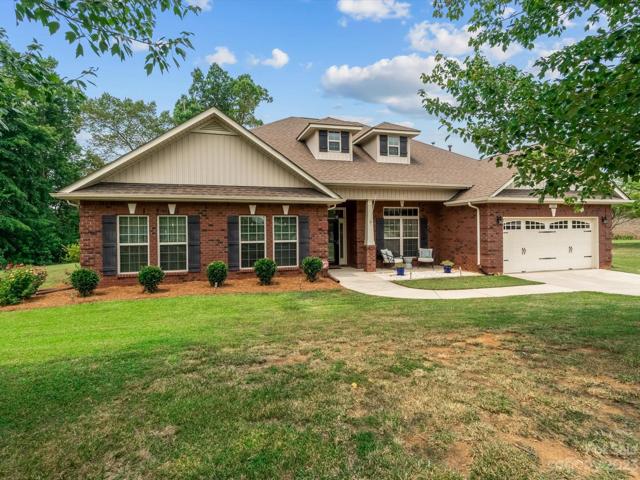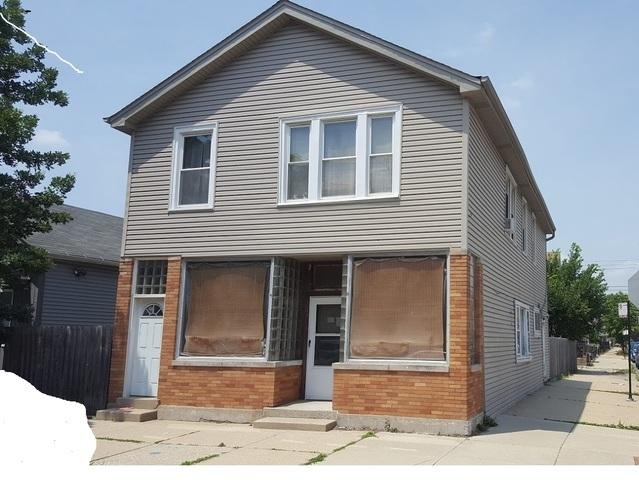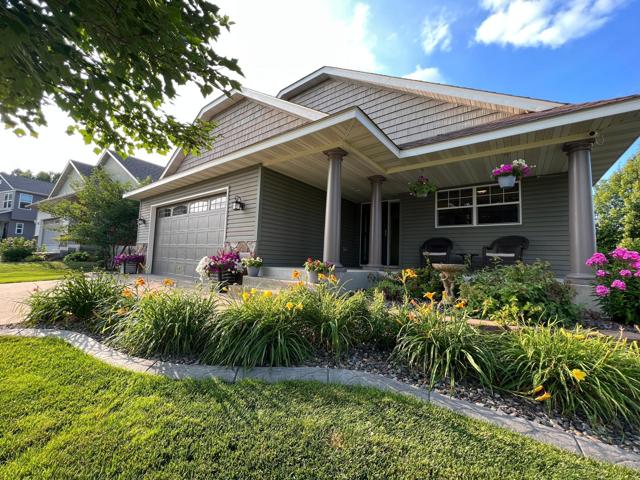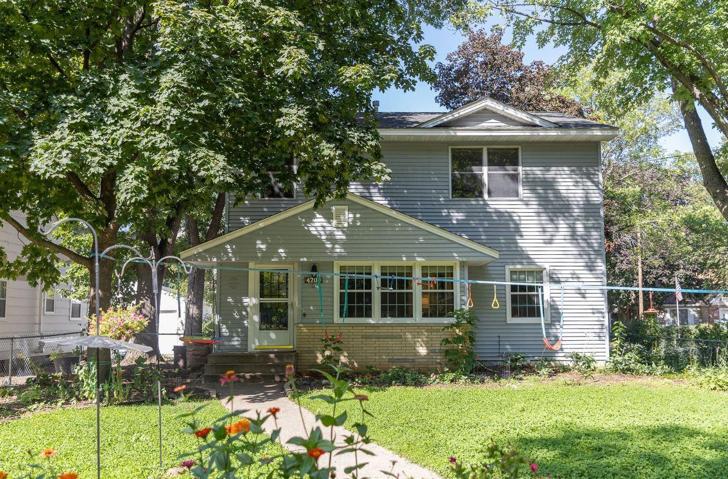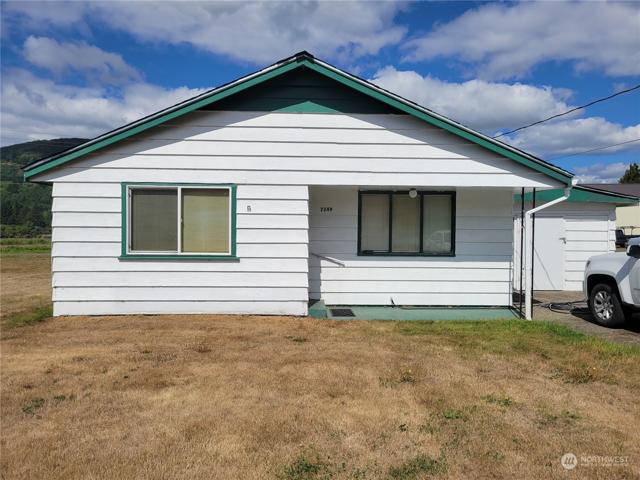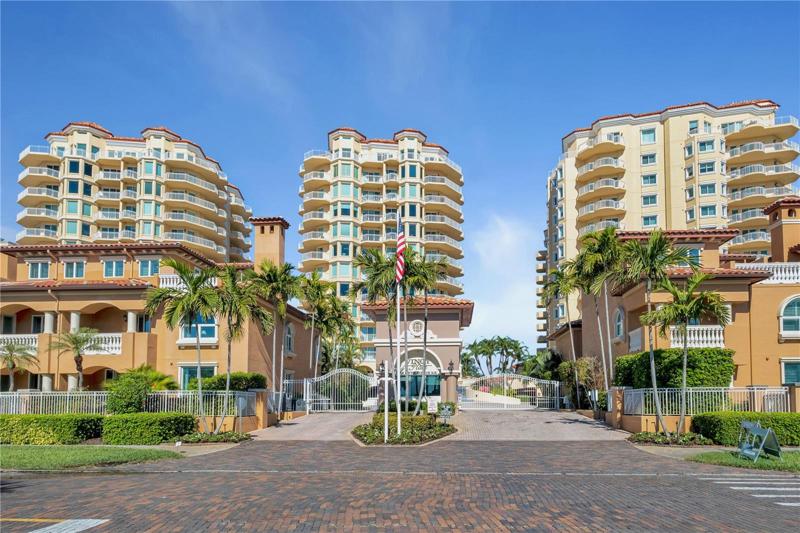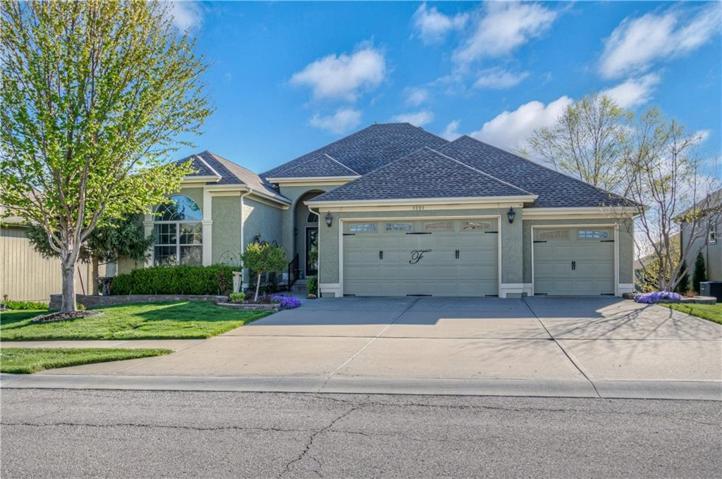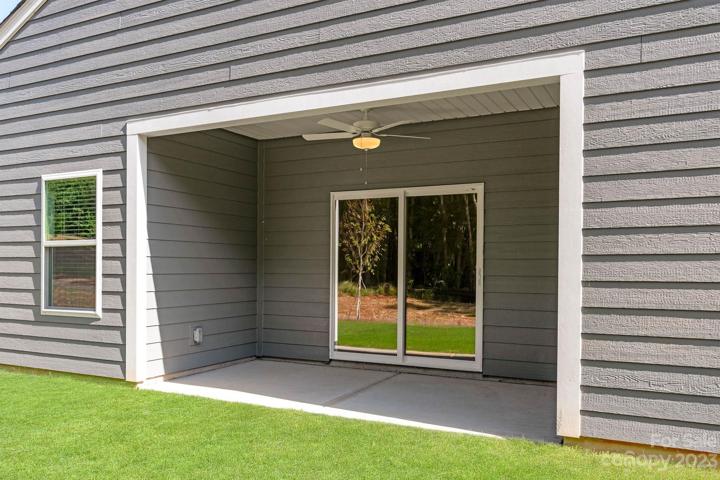2754 Properties
Sort by:
261 Mills Plantation Circle, Troutman, NC 28166
261 Mills Plantation Circle, Troutman, NC 28166 Details
2 years ago
14690 Sodium NW Street, Ramsey, MN 55303
14690 Sodium NW Street, Ramsey, MN 55303 Details
2 years ago
4200 Webster S Avenue, Saint Louis Park, MN 55416
4200 Webster S Avenue, Saint Louis Park, MN 55416 Details
2 years ago
555 5TH NE AVENUE, ST PETERSBURG, FL 33701
555 5TH NE AVENUE, ST PETERSBURG, FL 33701 Details
2 years ago
