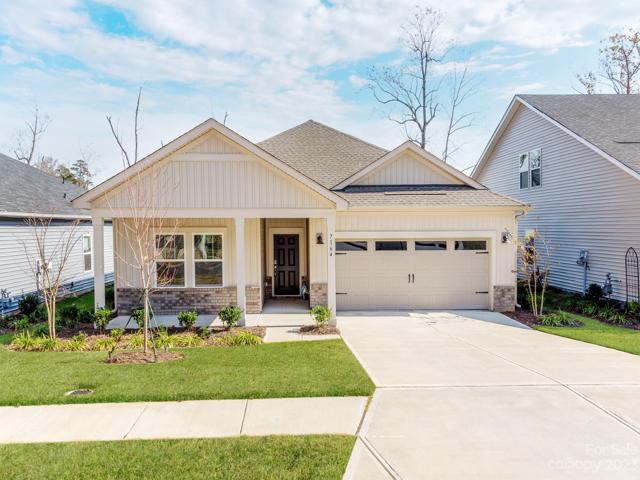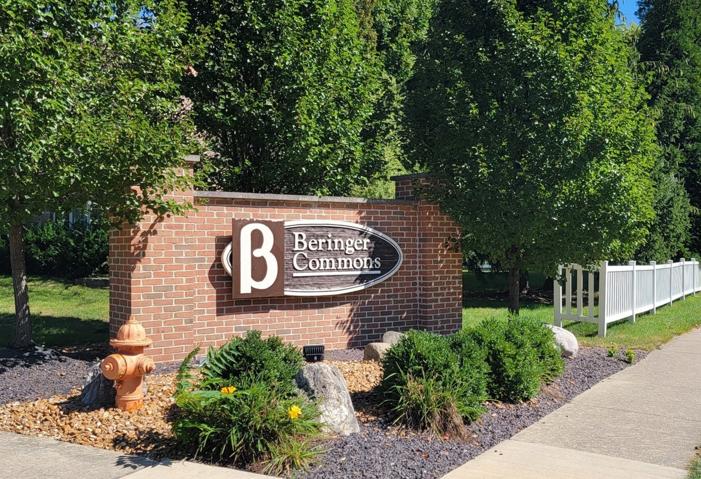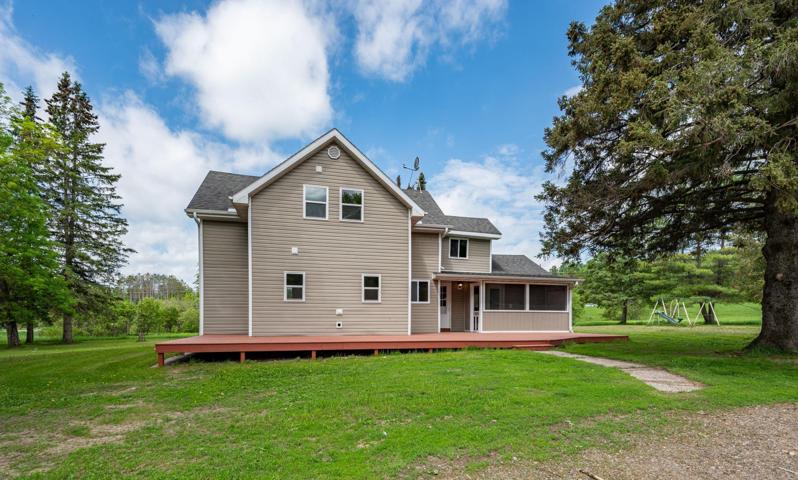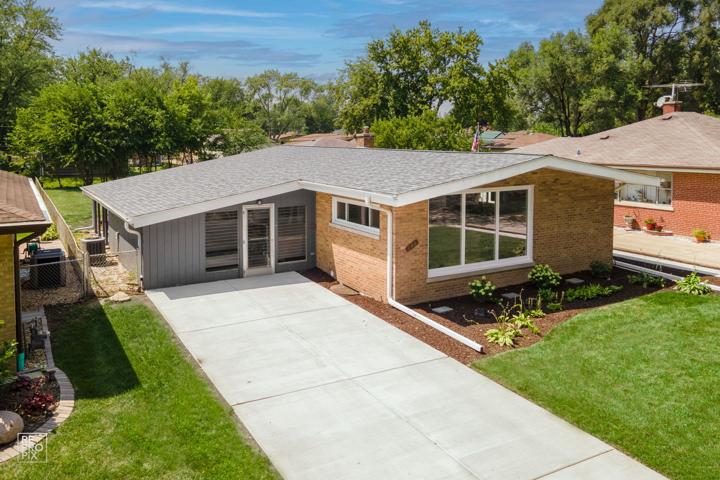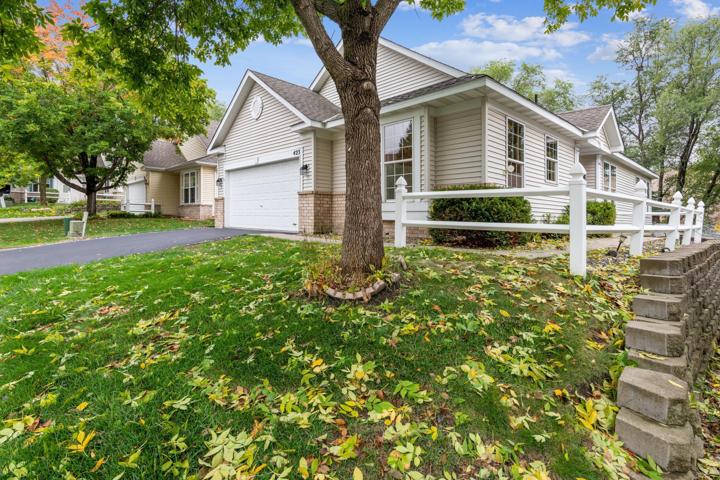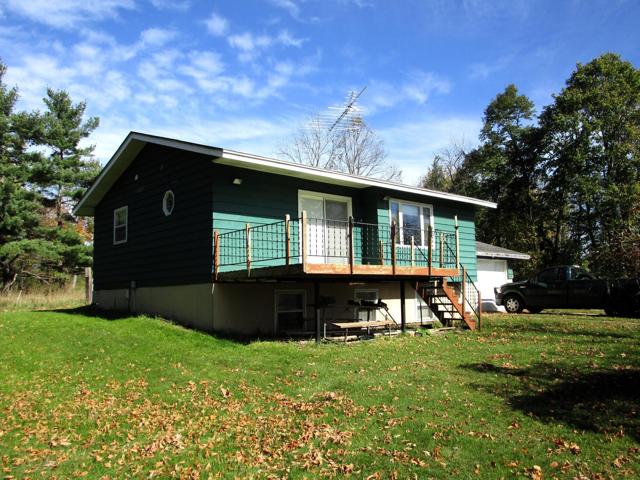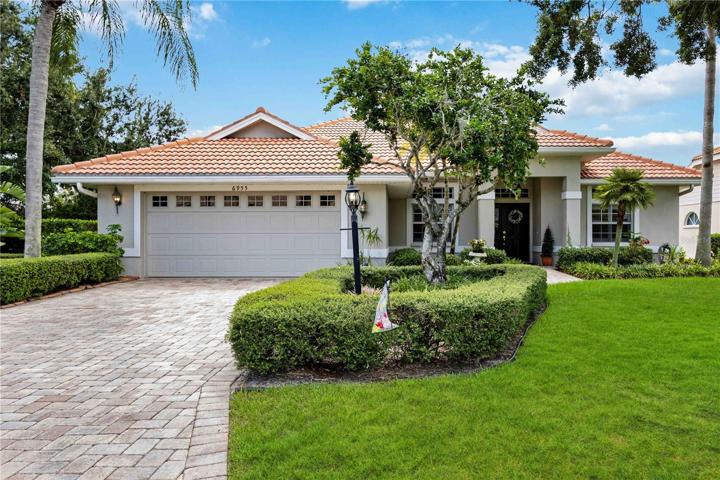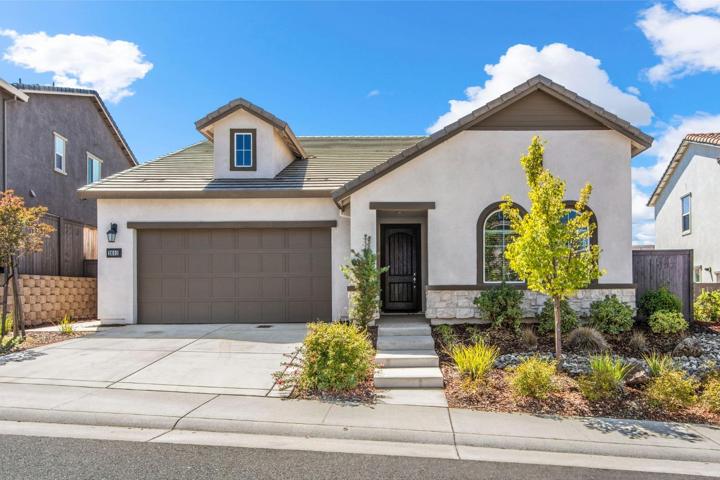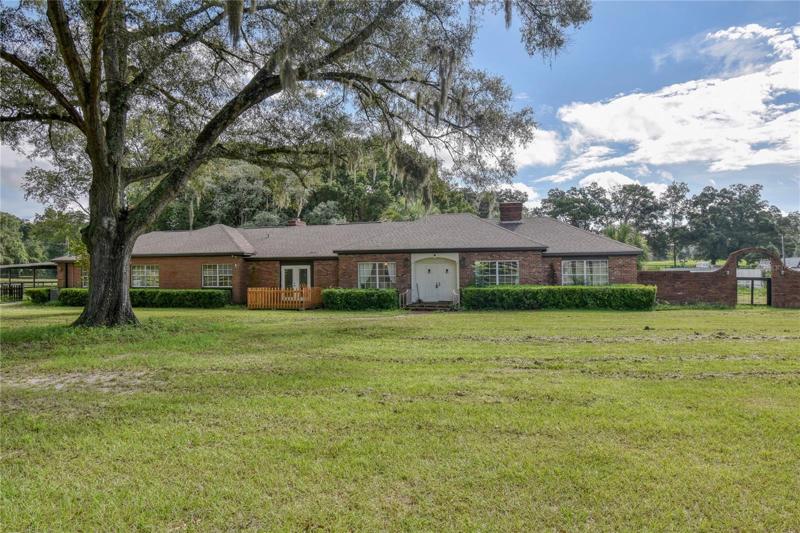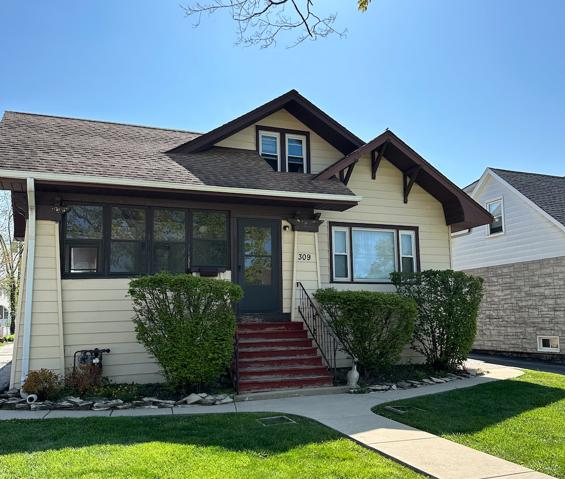2754 Properties
Sort by:
35334 E County Line Road, Hill City, MN 55748
35334 E County Line Road, Hill City, MN 55748 Details
2 years ago
240 Barron Street, Bensenville, IL 60106
240 Barron Street, Bensenville, IL 60106 Details
2 years ago
423 Meadowood Lane, Burnsville, MN 55337
423 Meadowood Lane, Burnsville, MN 55337 Details
2 years ago
6955 STETSON STREET CIRCLE, SARASOTA, FL 34243
6955 STETSON STREET CIRCLE, SARASOTA, FL 34243 Details
2 years ago
309 N RIDGELAND Street, Elmhurst, IL 60126
309 N RIDGELAND Street, Elmhurst, IL 60126 Details
2 years ago
