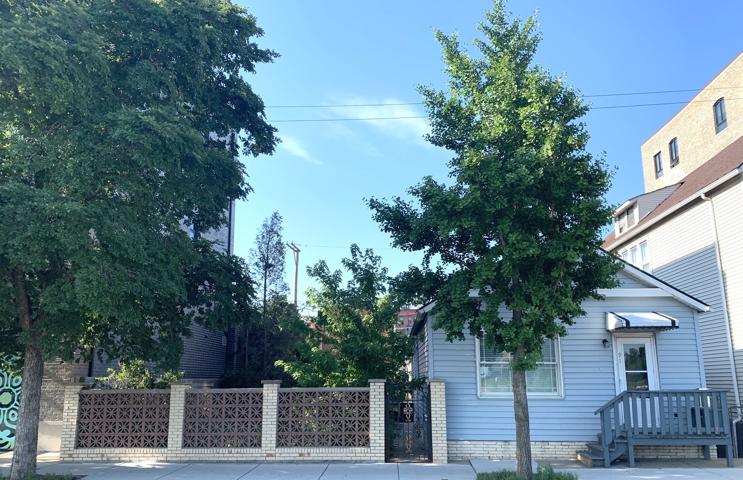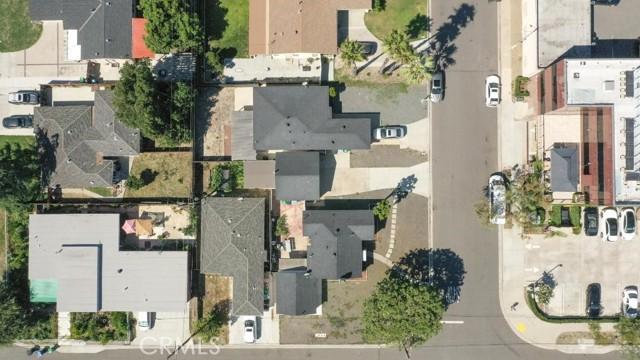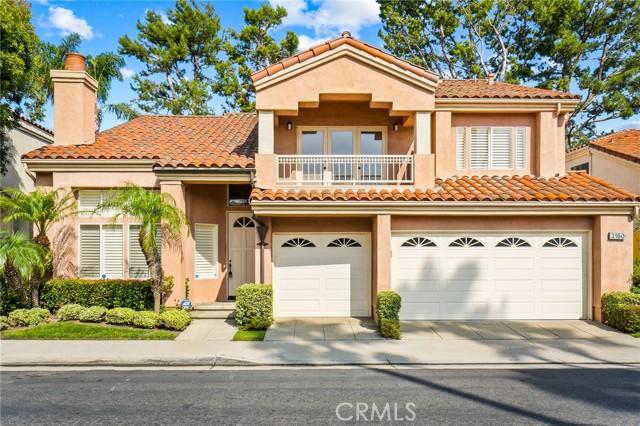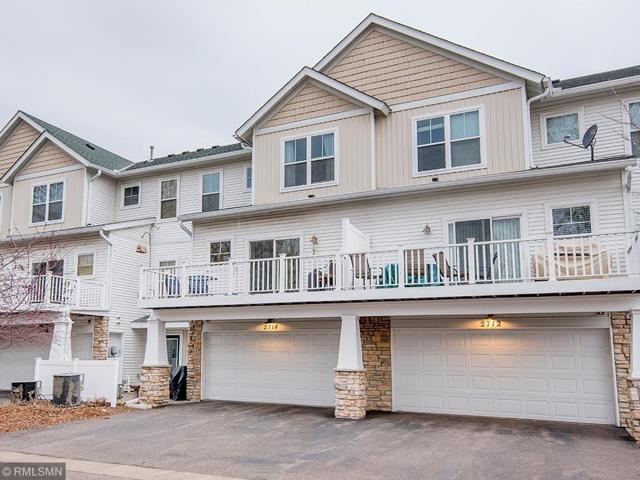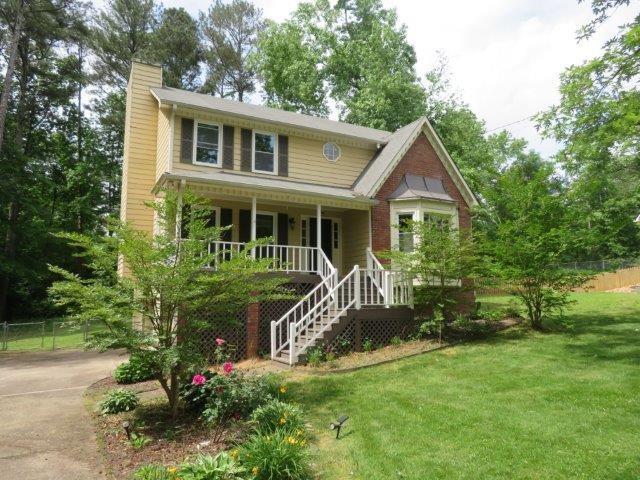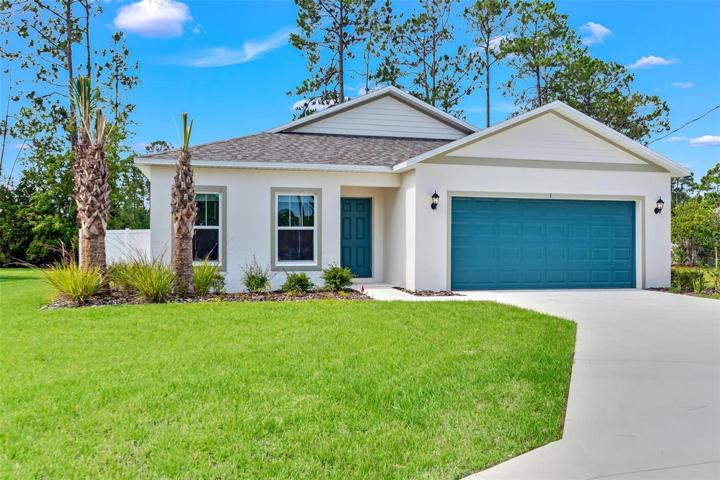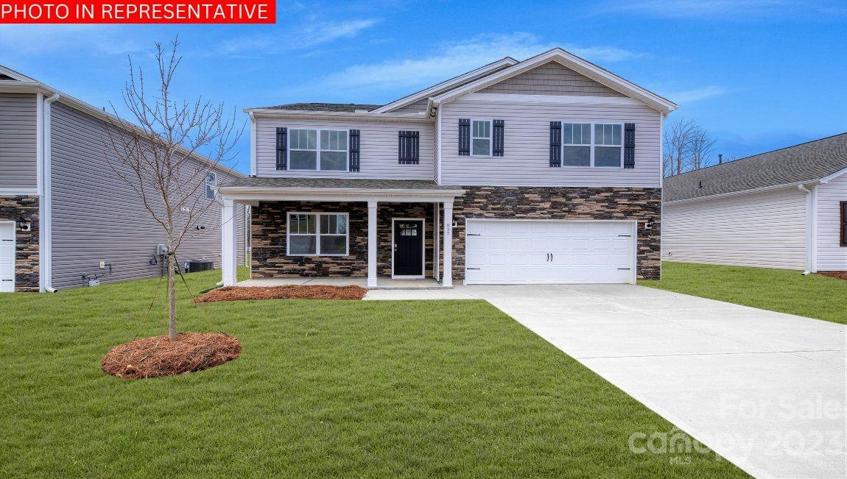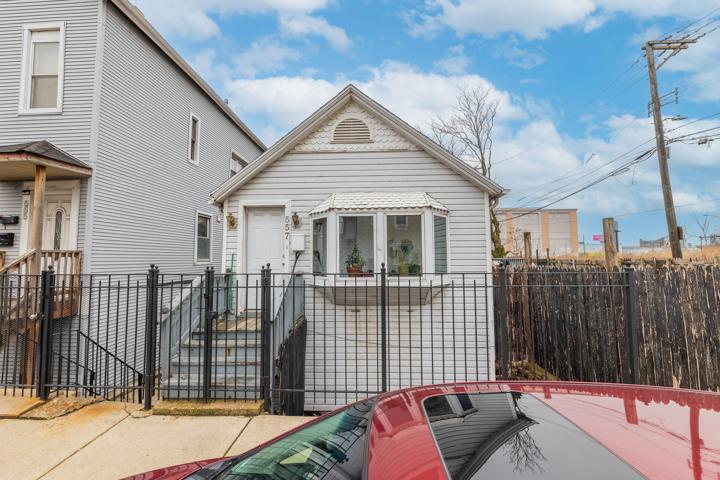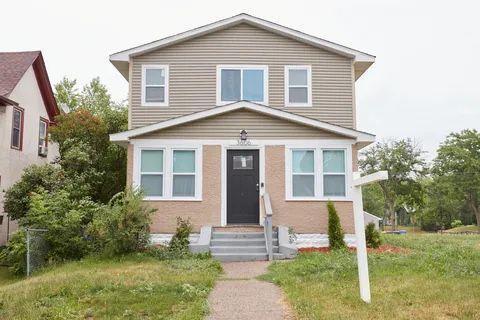2754 Properties
Sort by:
13821 Manor Drive , Westminster, CA 92683
13821 Manor Drive , Westminster, CA 92683 Details
2 years ago
3160 Corte Hermosa , Newport Beach, CA 92660
3160 Corte Hermosa , Newport Beach, CA 92660 Details
2 years ago
2714 New Century E Place, Maplewood, MN 55119
2714 New Century E Place, Maplewood, MN 55119 Details
2 years ago
TBD County Road 23 , Tenstrike, MN 56683
TBD County Road 23 , Tenstrike, MN 56683 Details
2 years ago
20143 HOLLAND AVENUE, PORT CHARLOTTE, FL 33952
20143 HOLLAND AVENUE, PORT CHARLOTTE, FL 33952 Details
2 years ago
557 W Cullerton Street, Chicago, IL 60616
557 W Cullerton Street, Chicago, IL 60616 Details
2 years ago
3606 Emerson N Avenue, Minneapolis, MN 55412
3606 Emerson N Avenue, Minneapolis, MN 55412 Details
2 years ago
