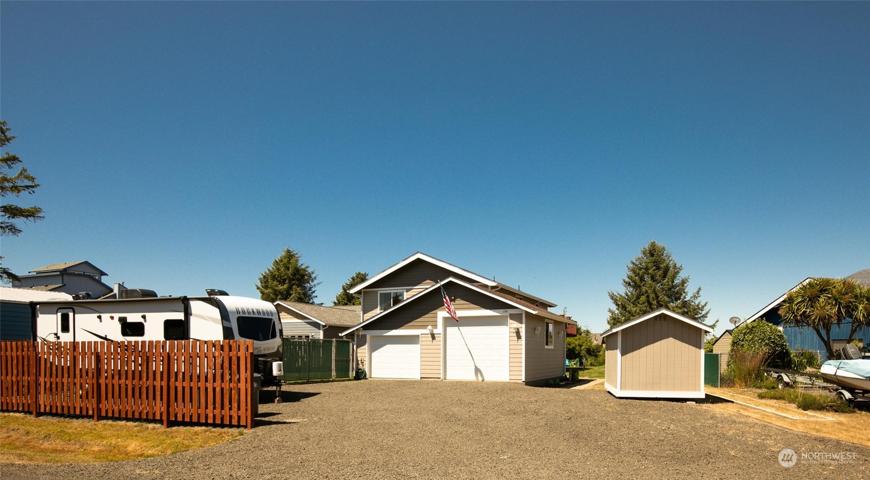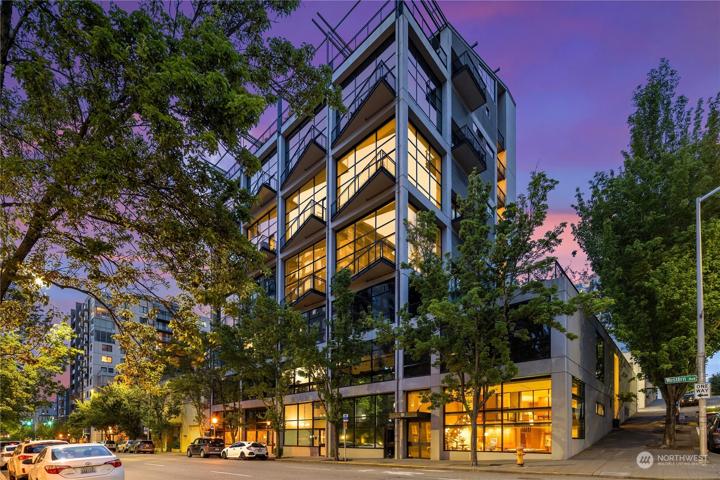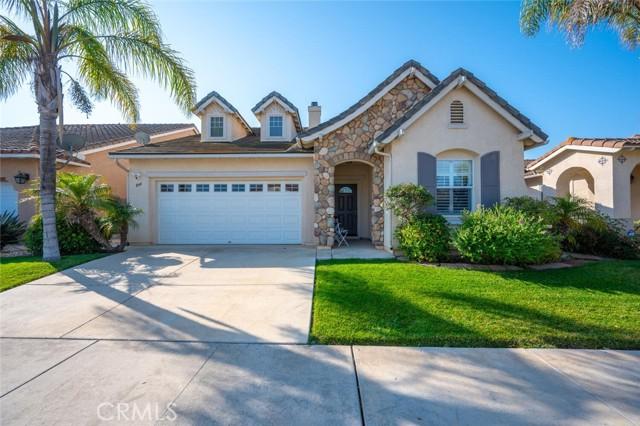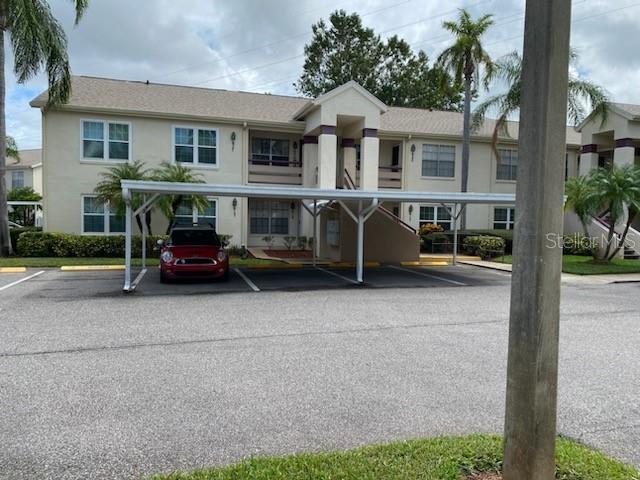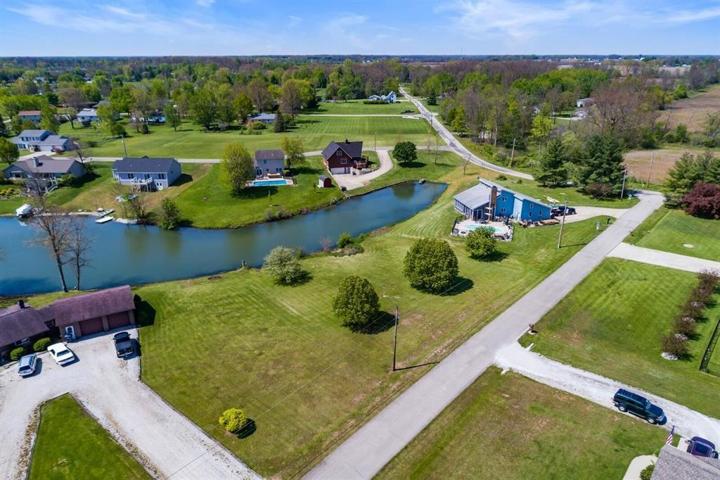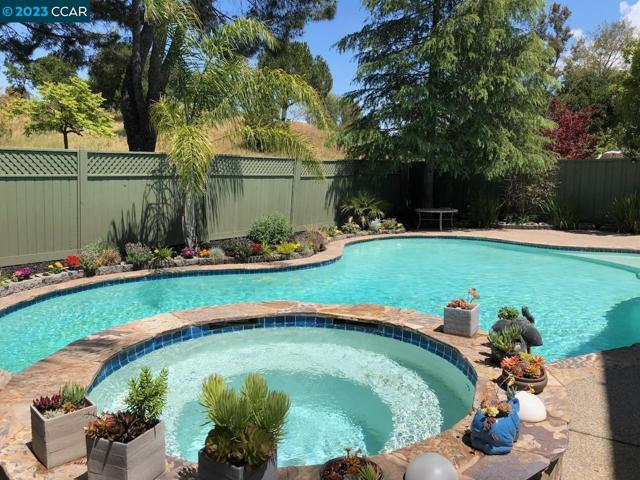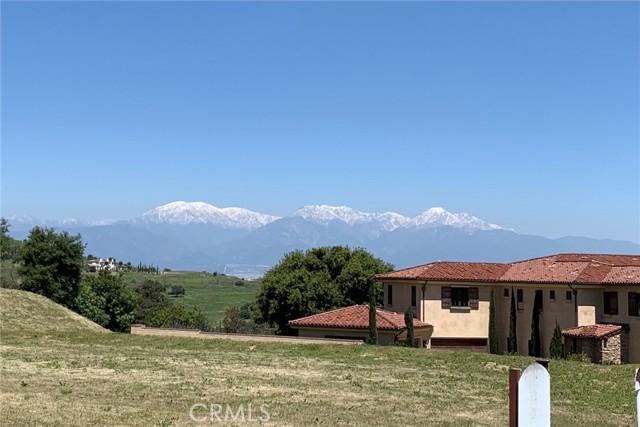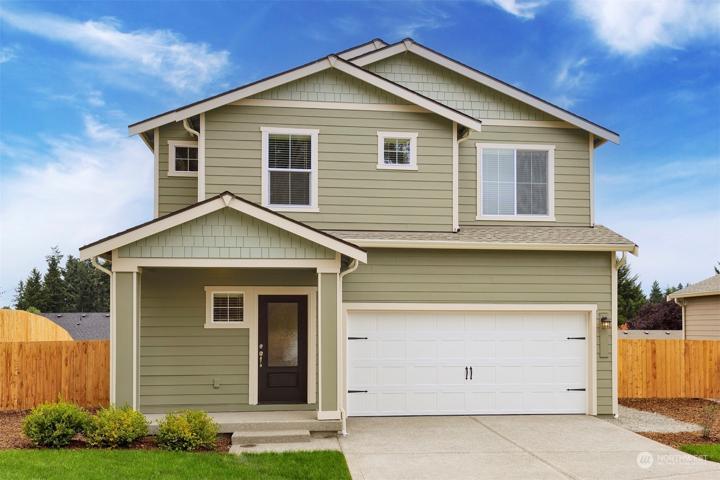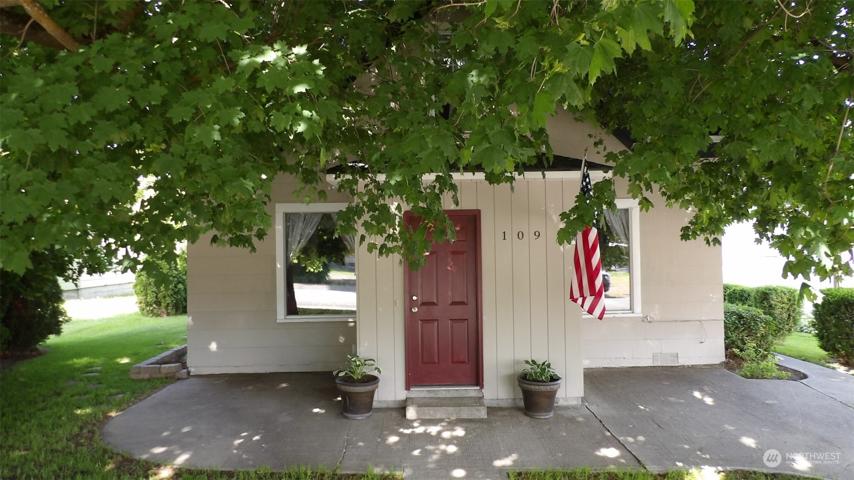2754 Properties
Sort by:
Lot 6 & 7 Lakeview Court, Hartford City, IN 47348
Lot 6 & 7 Lakeview Court, Hartford City, IN 47348 Details
2 years ago
2291 Verona Court , Chino Hills, CA 91709
2291 Verona Court , Chino Hills, CA 91709 Details
2 years ago
