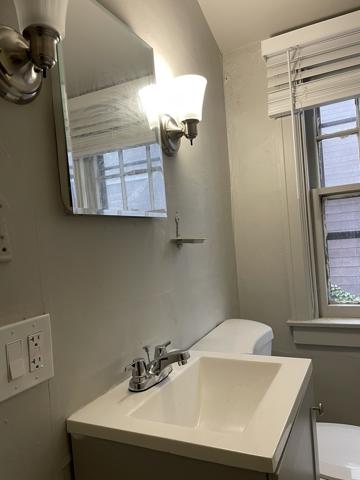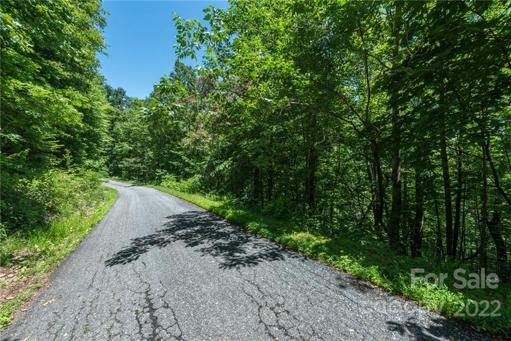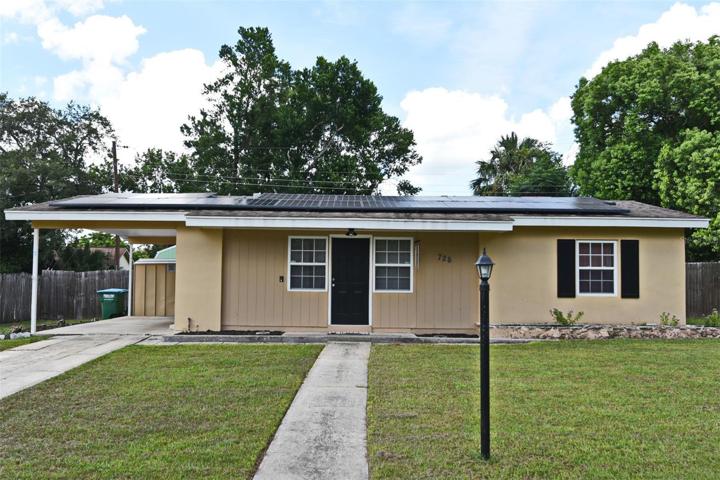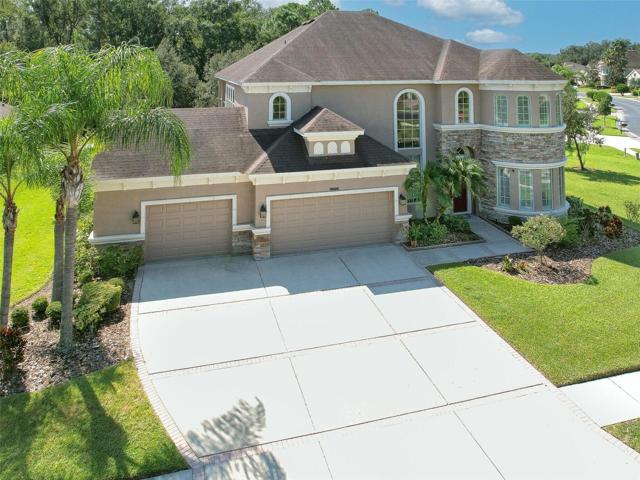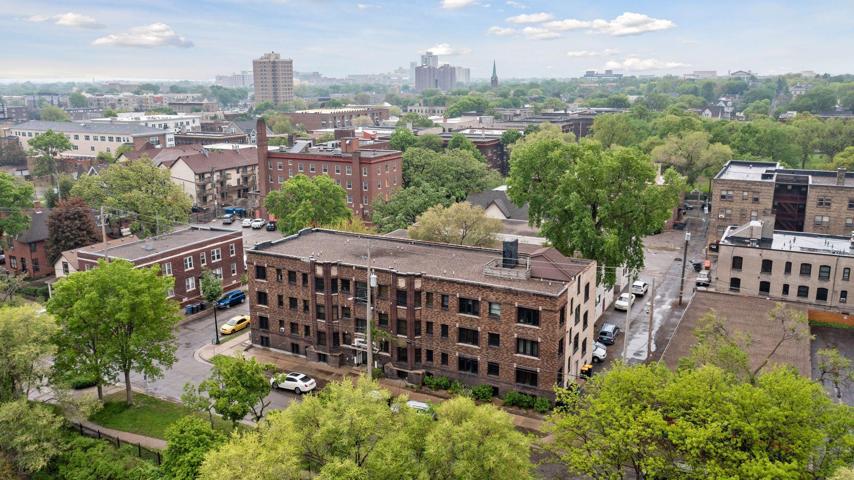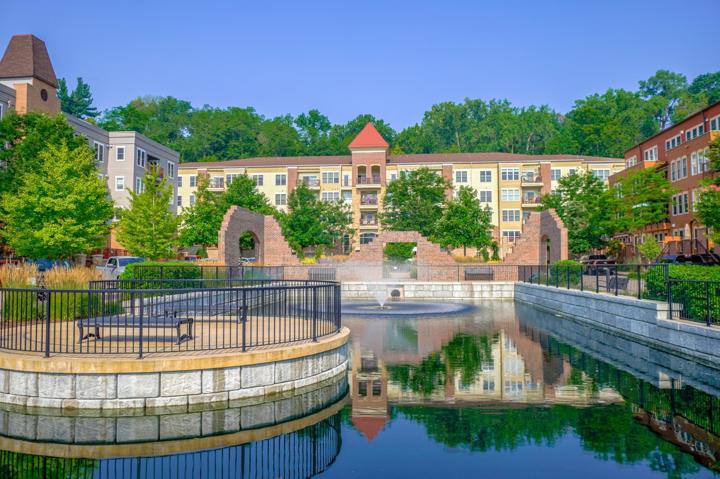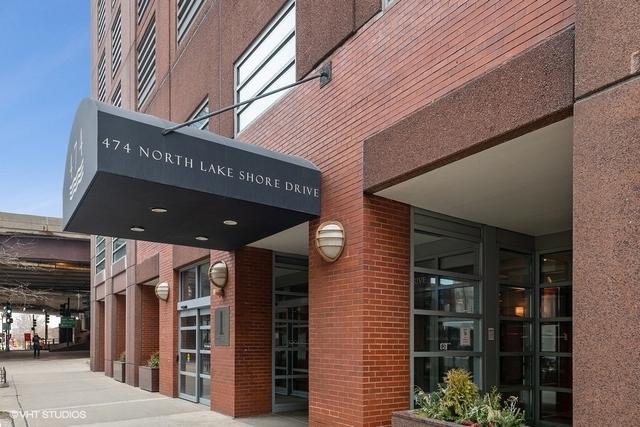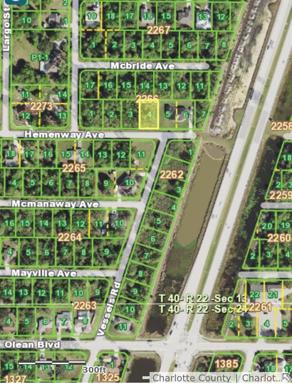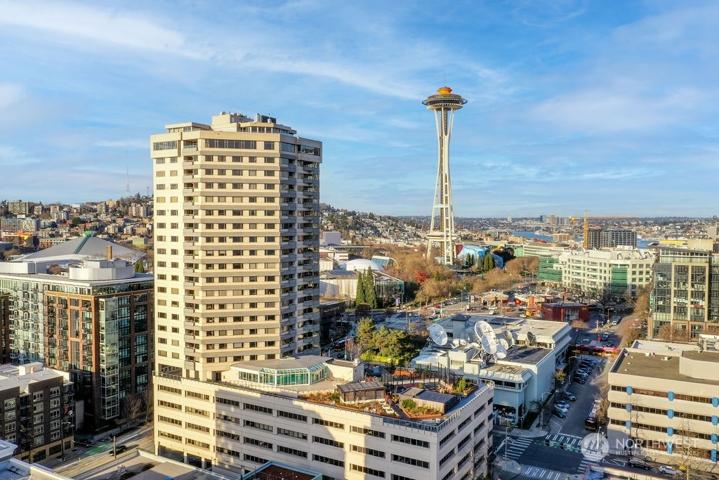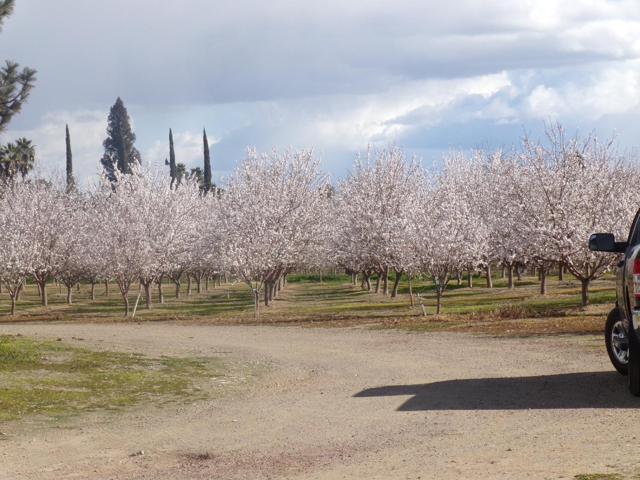283 Properties
Sort by:
8416 S Michigan Avenue, Chicago, IL 60619
8416 S Michigan Avenue, Chicago, IL 60619 Details
1 year ago
7 Wood Haven Lane, Black Mountain, NC 28711
7 Wood Haven Lane, Black Mountain, NC 28711 Details
1 year ago
27830 BOREAL LOOP, WESLEY CHAPEL, FL 33544
27830 BOREAL LOOP, WESLEY CHAPEL, FL 33544 Details
1 year ago
137 E 17th Street, Minneapolis, MN 55403
137 E 17th Street, Minneapolis, MN 55403 Details
1 year ago
474 N LAKE SHORE Drive, Chicago, IL 60611
474 N LAKE SHORE Drive, Chicago, IL 60611 Details
1 year ago
23410 HEMENWAY AVENUE, PORT CHARLOTTE, FL 33980
23410 HEMENWAY AVENUE, PORT CHARLOTTE, FL 33980 Details
1 year ago
