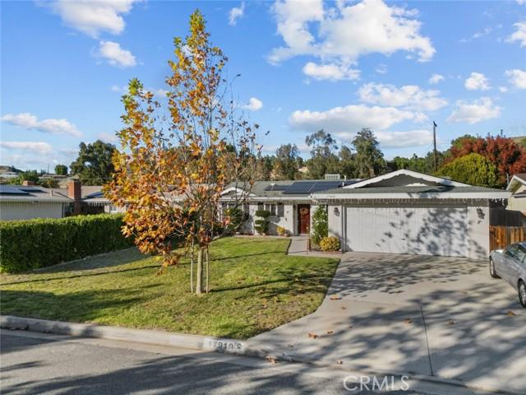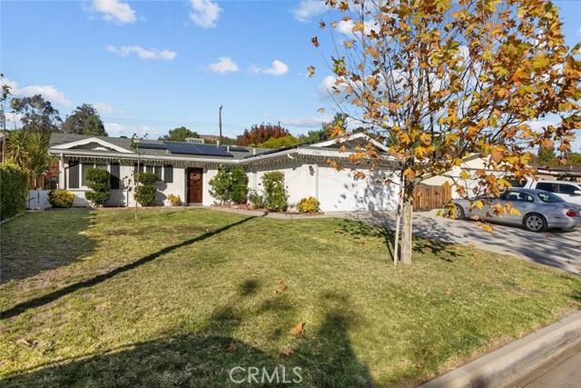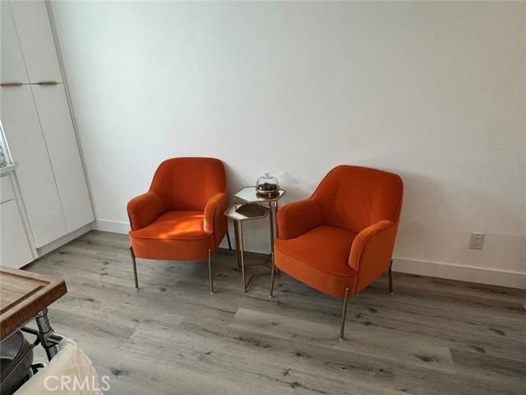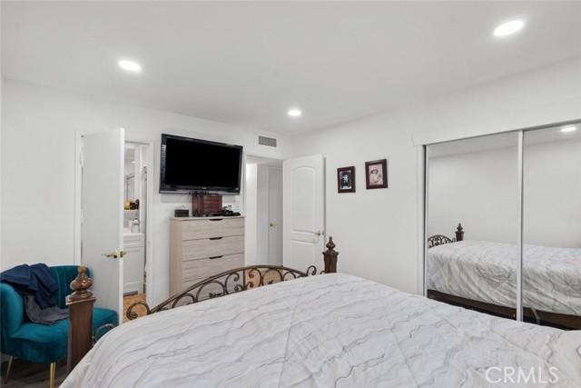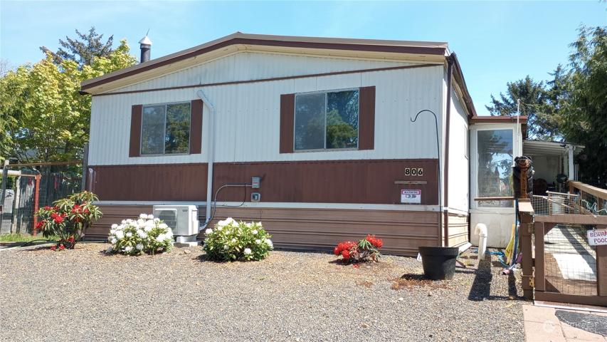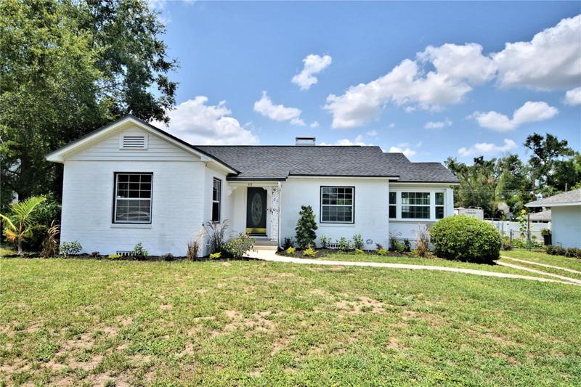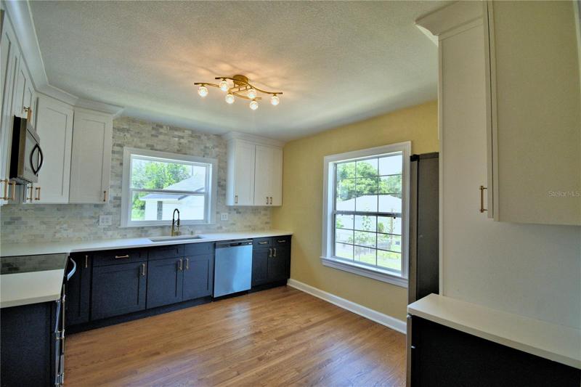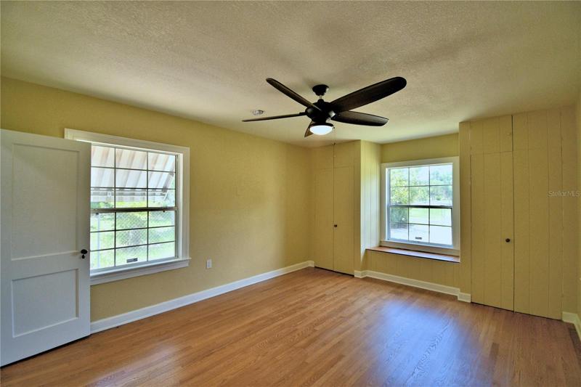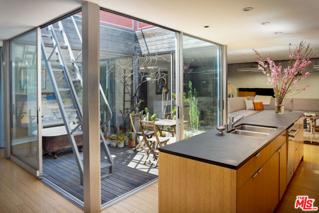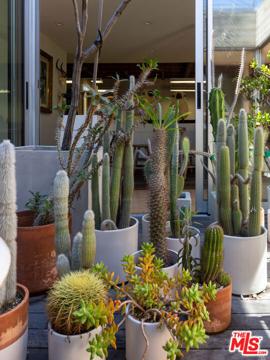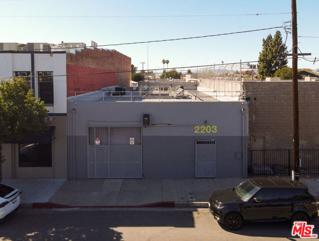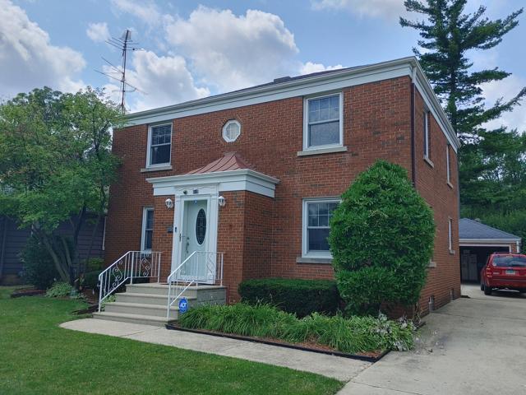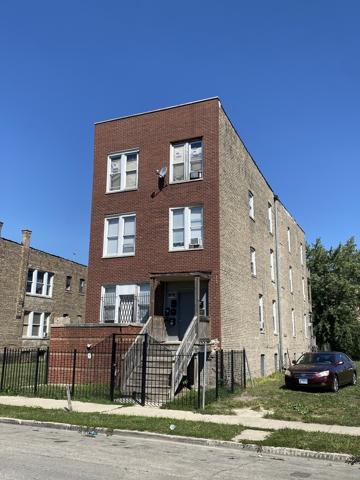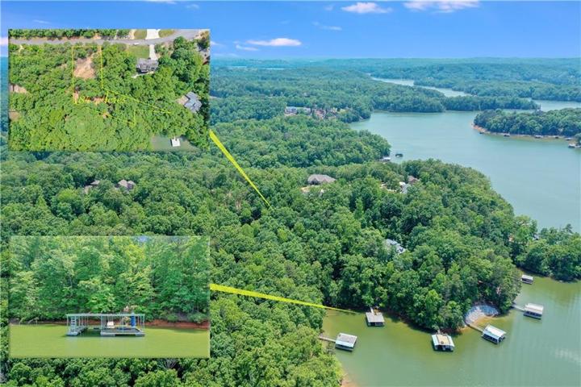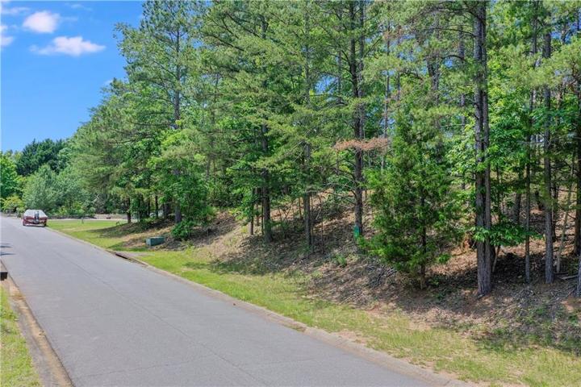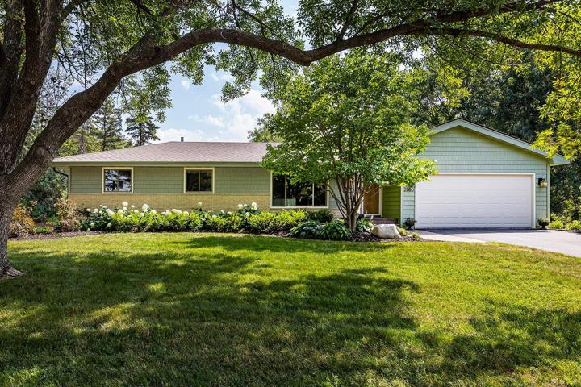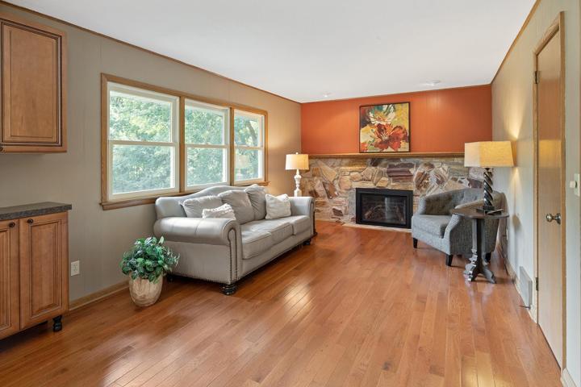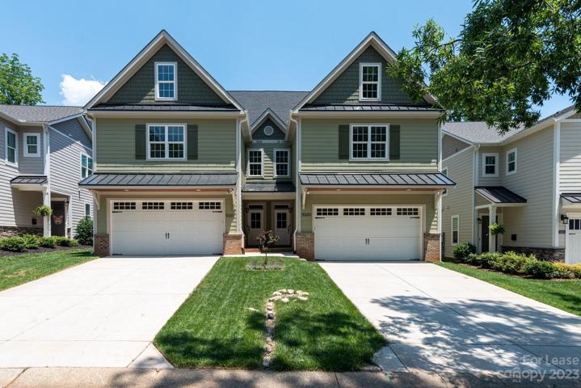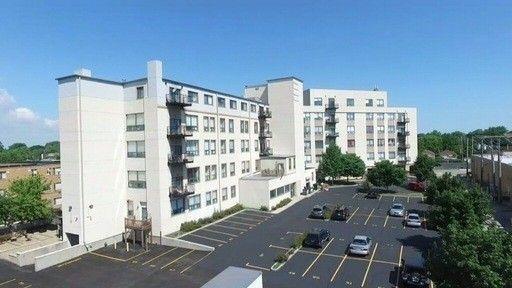169 Properties
Sort by:
17919 Wellhaven Street , Canyon Country (santa Clarita), CA 91387
17919 Wellhaven Street , Canyon Country (santa Clarita), CA 91387 Details
1 year ago
806 Magellan NE Avenue, Ocean Shores, WA 98569
806 Magellan NE Avenue, Ocean Shores, WA 98569 Details
1 year ago
415 E JOHNSON AVENUE, LAKE WALES, FL 33853
415 E JOHNSON AVENUE, LAKE WALES, FL 33853 Details
1 year ago
2203 S Union Avenue , Los Angeles, CA 90007
2203 S Union Avenue , Los Angeles, CA 90007 Details
1 year ago
3538 W Grenshaw Street, Chicago, IL 60624
3538 W Grenshaw Street, Chicago, IL 60624 Details
1 year ago
2080 Kelly Drive, Golden Valley, MN 55427
2080 Kelly Drive, Golden Valley, MN 55427 Details
1 year ago
5201 Valley Stream Road, Charlotte, NC 28209
5201 Valley Stream Road, Charlotte, NC 28209 Details
1 year ago
