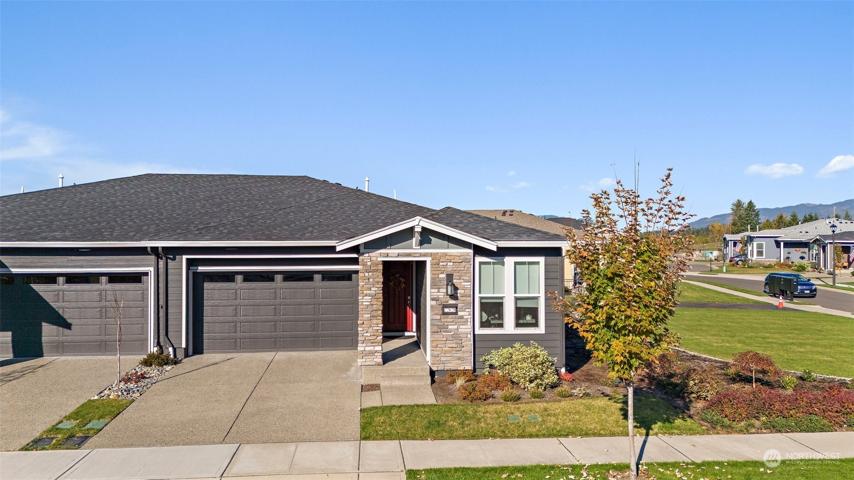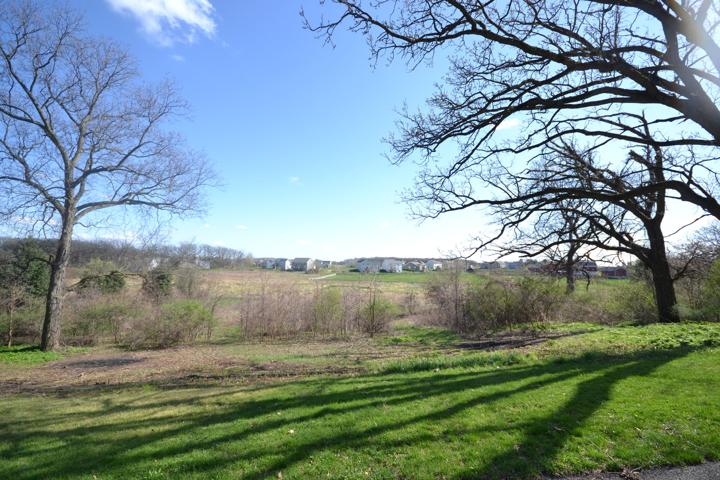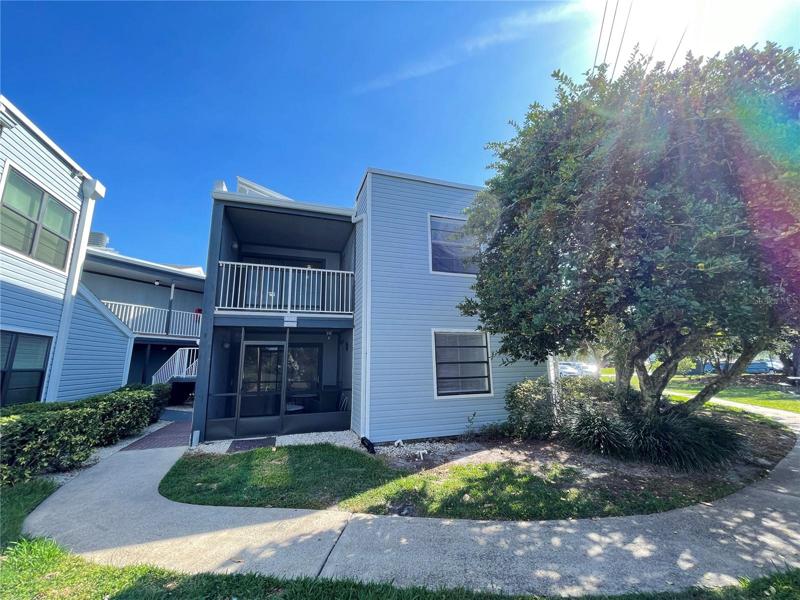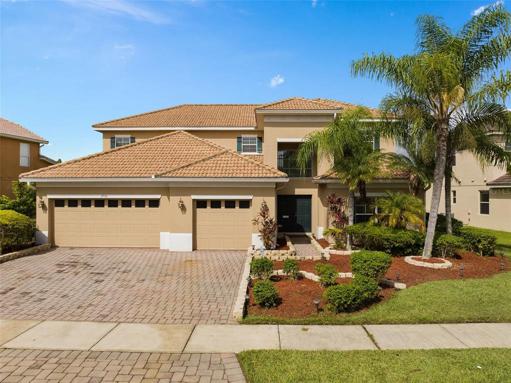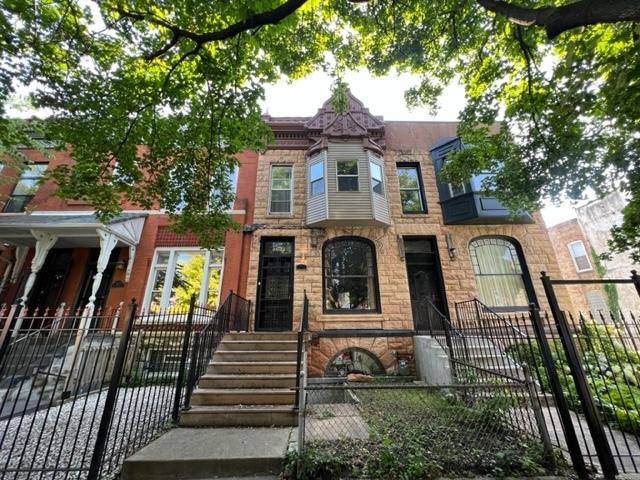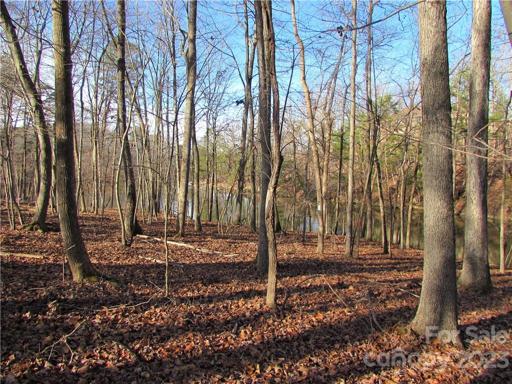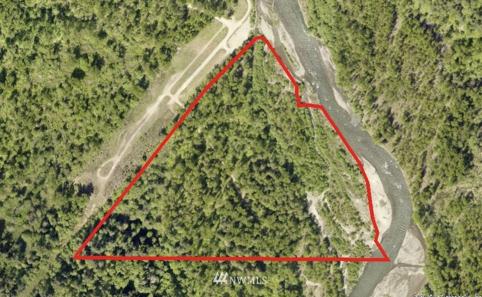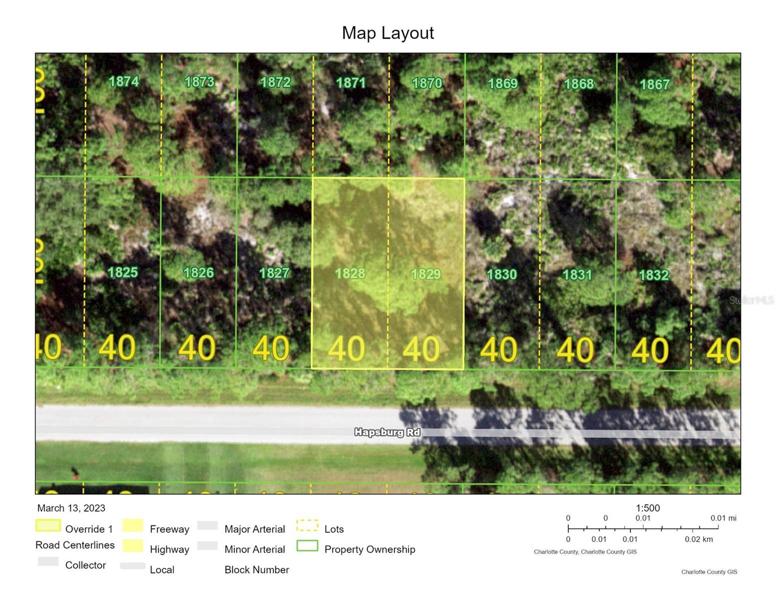153 Properties
Sort by:
3635 S Prairie Avenue, Chicago, IL 60653
3635 S Prairie Avenue, Chicago, IL 60653 Details
1 year ago
40 XX Stuck River Road, Auburn, WA 98001
40 XX Stuck River Road, Auburn, WA 98001 Details
1 year ago
26436 and 26444 HAPSBURG ROAD, PUNTA GORDA, FL 33955
26436 and 26444 HAPSBURG ROAD, PUNTA GORDA, FL 33955 Details
1 year ago
