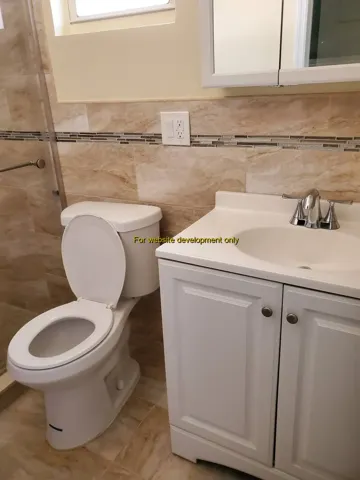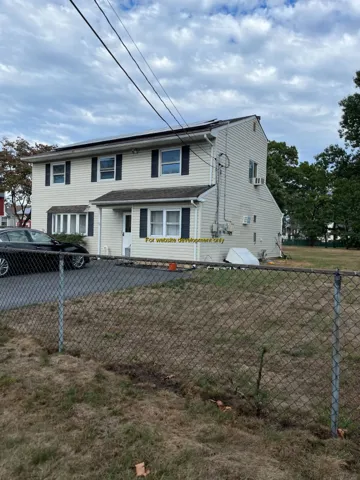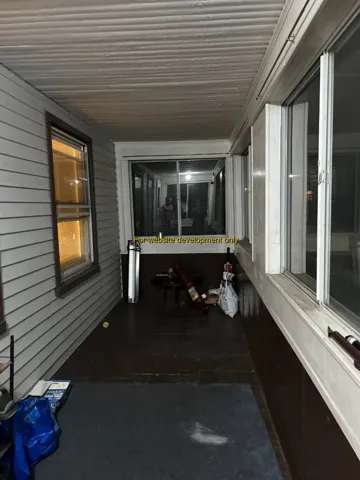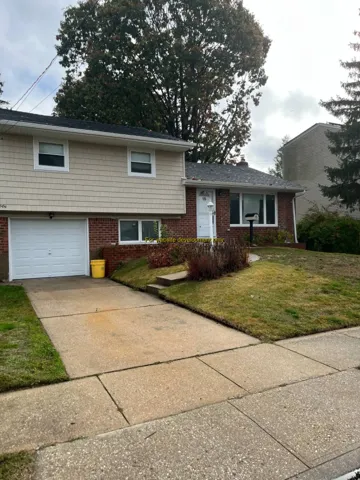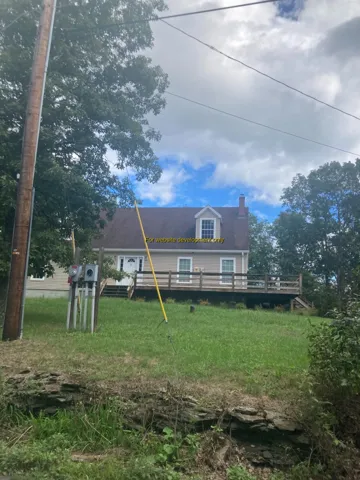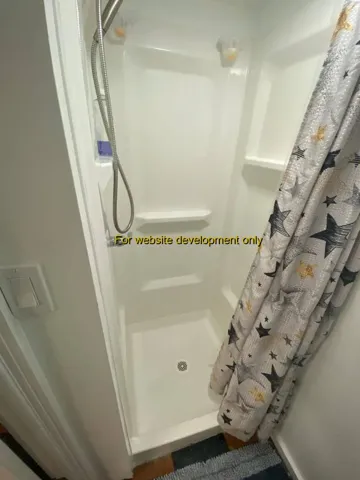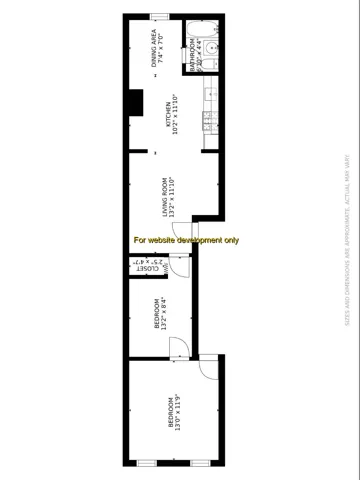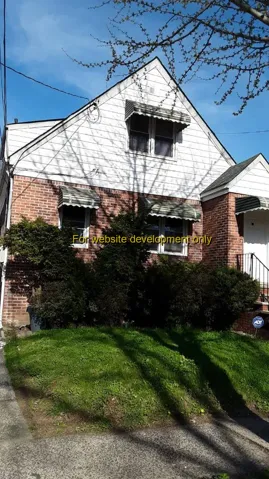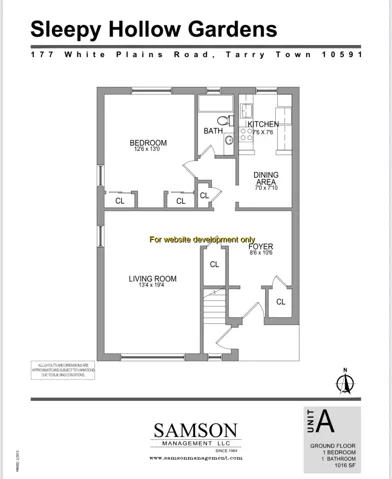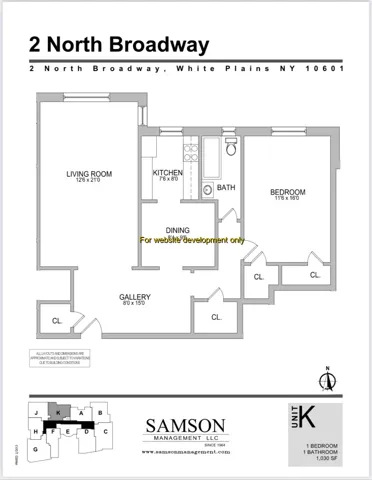12910 Properties
Sort by:
17533 PLACIDITY AVENUE, Copiague, NY 11726
17533 PLACIDITY AVENUE, Copiague, NY 11726 Details
3 years ago
17533 PLACIDITY AVENUE, Hicksville, NY 11801
17533 PLACIDITY AVENUE, Hicksville, NY 11801 Details
3 years ago
17533 PLACIDITY AVENUE, Hicksville, NY 11801
17533 PLACIDITY AVENUE, Hicksville, NY 11801 Details
3 years ago
17533 PLACIDITY AVENUE, Saugerties, NY 12477
17533 PLACIDITY AVENUE, Saugerties, NY 12477 Details
3 years ago
17533 PLACIDITY AVENUE, Tarrytown, NY 10591
17533 PLACIDITY AVENUE, Tarrytown, NY 10591 Details
3 years ago
17533 PLACIDITY AVENUE, White Plains, NY 10601
17533 PLACIDITY AVENUE, White Plains, NY 10601 Details
3 years ago
