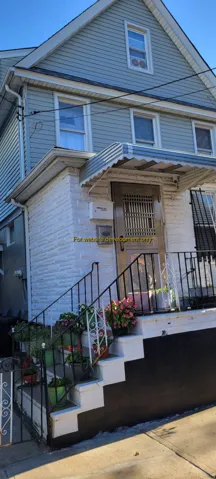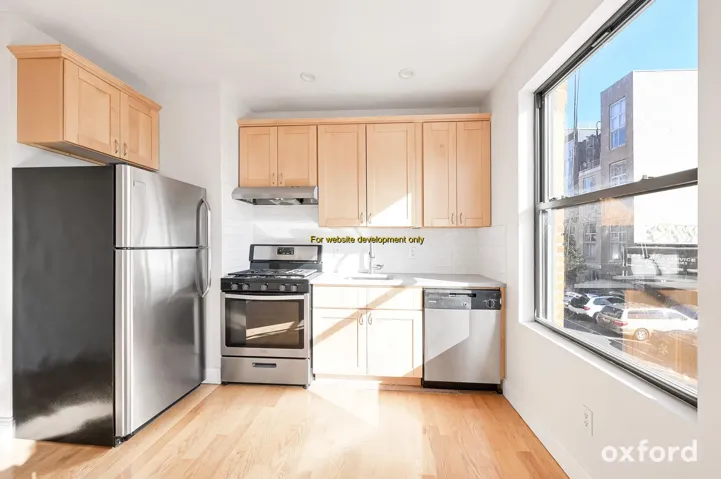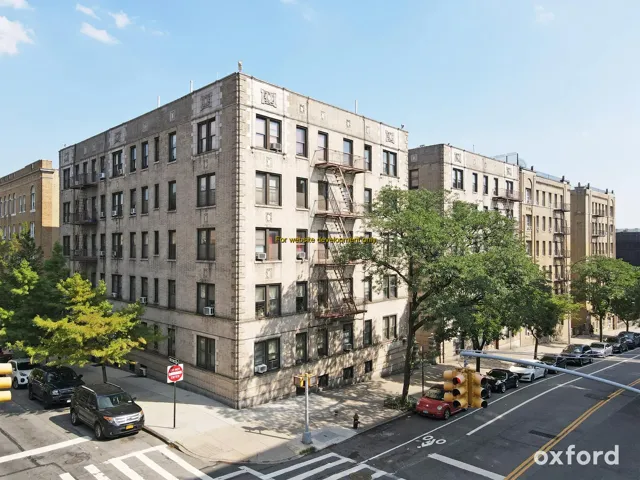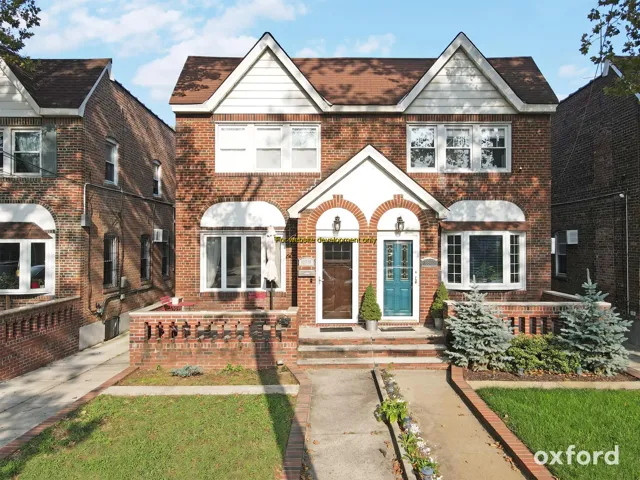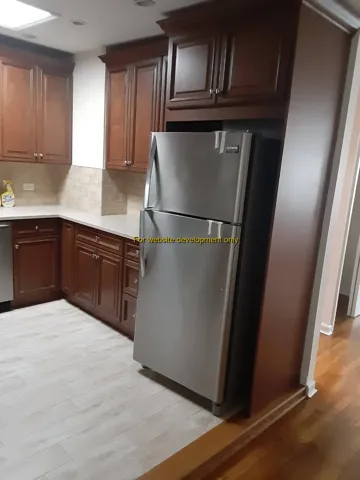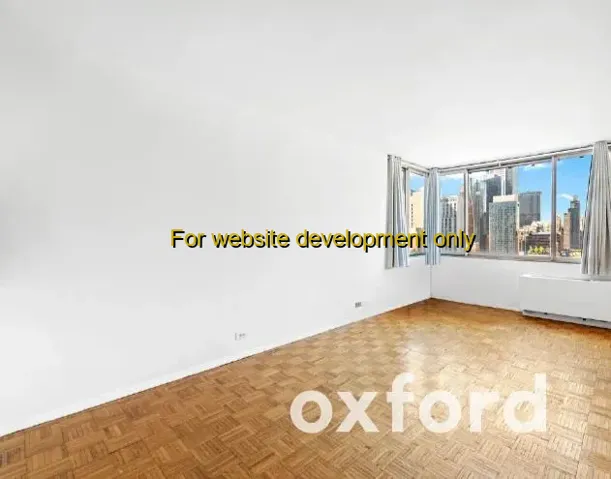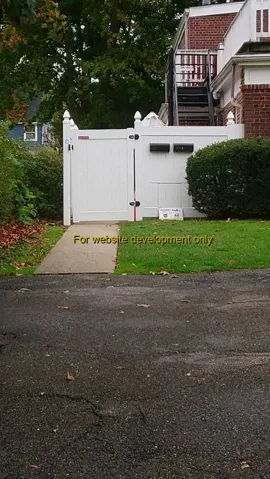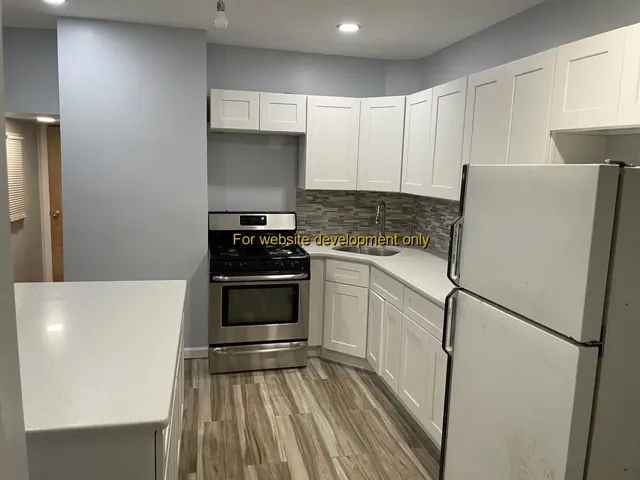12910 Properties
Sort by:
17533 PLACIDITY AVENUE, Middle Village, NY
17533 PLACIDITY AVENUE, Middle Village, NY Details
3 years ago
17533 PLACIDITY AVENUE, New Rochelle, NY 10805
17533 PLACIDITY AVENUE, New Rochelle, NY 10805 Details
3 years ago
17533 PLACIDITY AVENUE, Mount Vernon, NY 10550
17533 PLACIDITY AVENUE, Mount Vernon, NY 10550 Details
3 years ago
