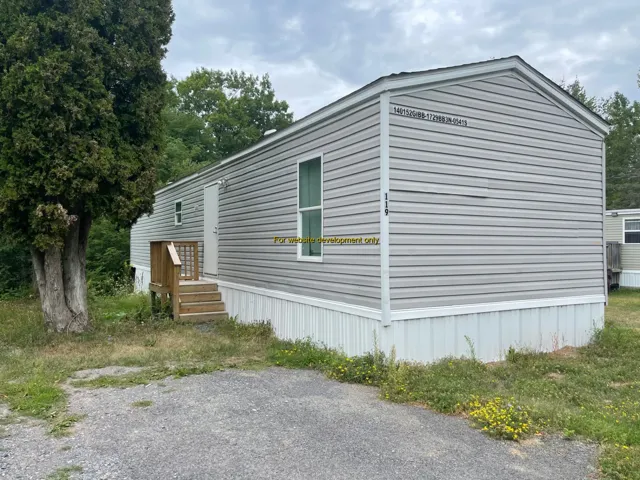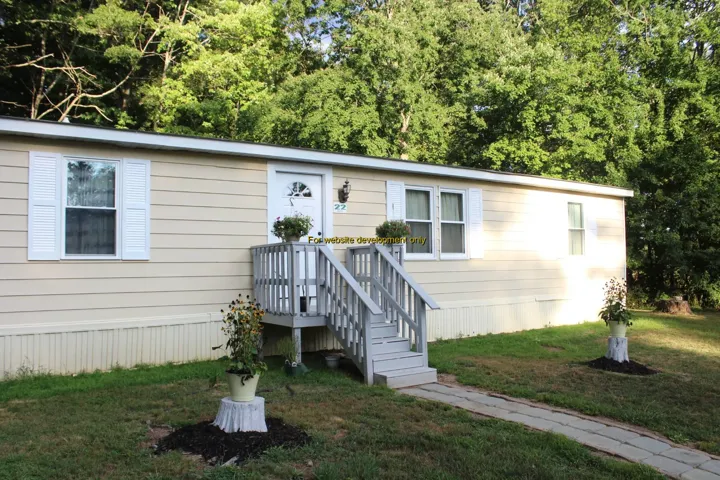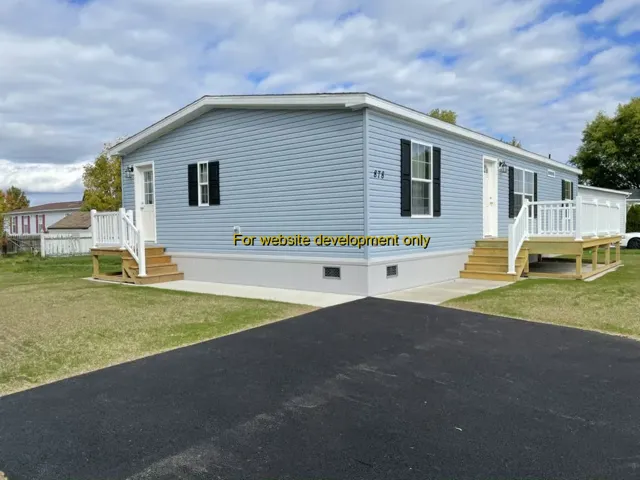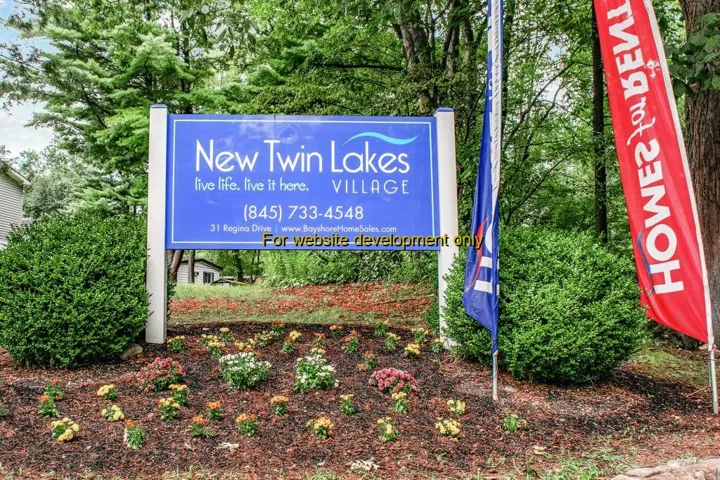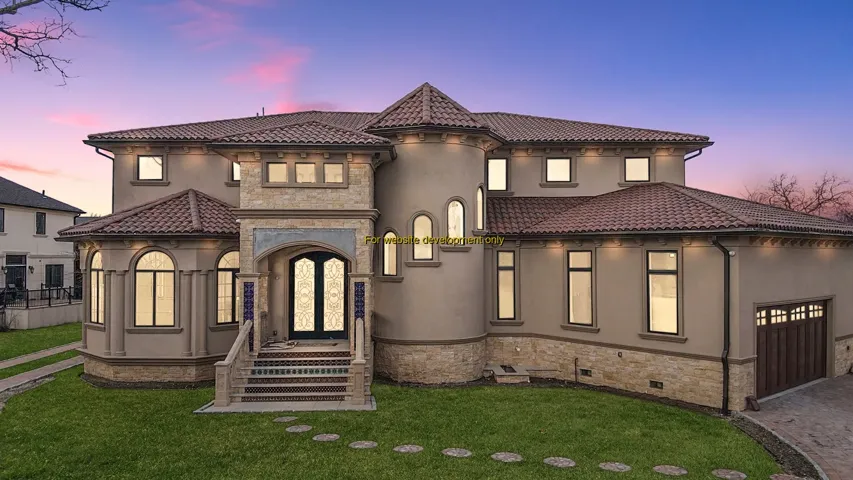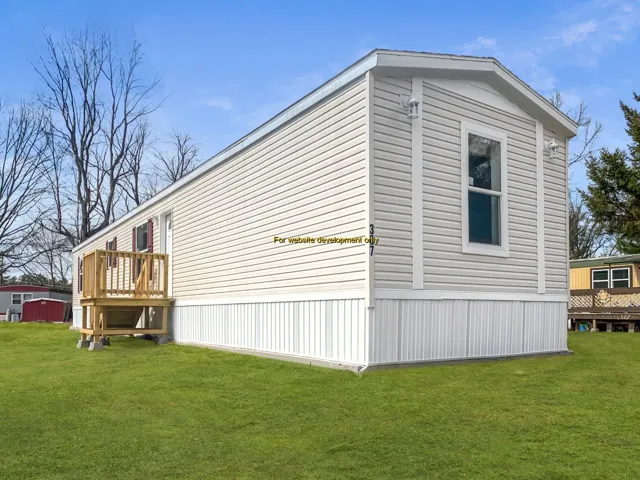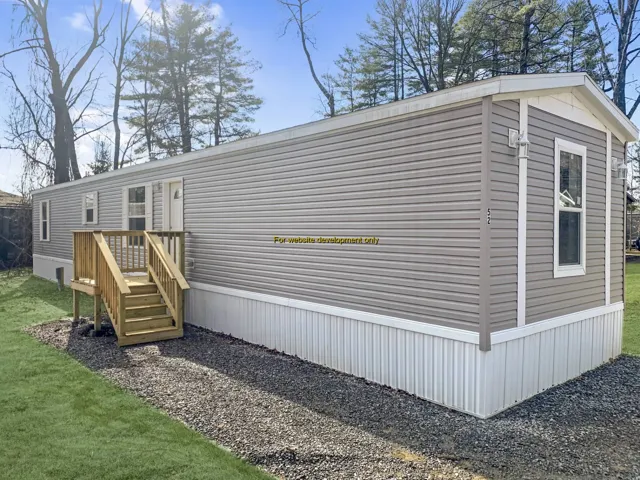540 Properties
Sort by:
17533 PLACIDITY AVENUE, Lockport, NY 14094
17533 PLACIDITY AVENUE, Lockport, NY 14094 Details
3 years ago
17533 PLACIDITY AVENUE, Bloomingburg, NY 12721
17533 PLACIDITY AVENUE, Bloomingburg, NY 12721 Details
3 years ago
17533 PLACIDITY AVENUE, Lockport, NY 14094
17533 PLACIDITY AVENUE, Lockport, NY 14094 Details
3 years ago
17533 PLACIDITY AVENUE, Bloomingburg, NY 12721
17533 PLACIDITY AVENUE, Bloomingburg, NY 12721 Details
3 years ago
17533 PLACIDITY AVENUE, HEWLETT HARBOR, NY 11557
17533 PLACIDITY AVENUE, HEWLETT HARBOR, NY 11557 Details
3 years ago
17533 PLACIDITY AVENUE, New Paltz, NY 12561
17533 PLACIDITY AVENUE, New Paltz, NY 12561 Details
3 years ago
17533 PLACIDITY AVENUE, Johnsonville, NY 12094
17533 PLACIDITY AVENUE, Johnsonville, NY 12094 Details
3 years ago
17533 PLACIDITY AVENUE, Greenfield Center, NY 12833
17533 PLACIDITY AVENUE, Greenfield Center, NY 12833 Details
3 years ago


