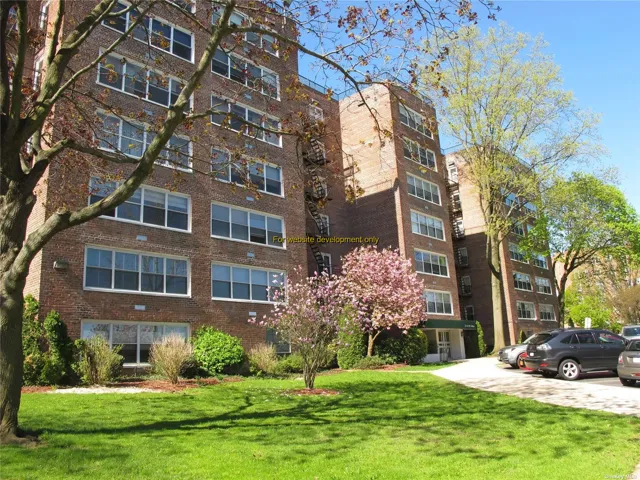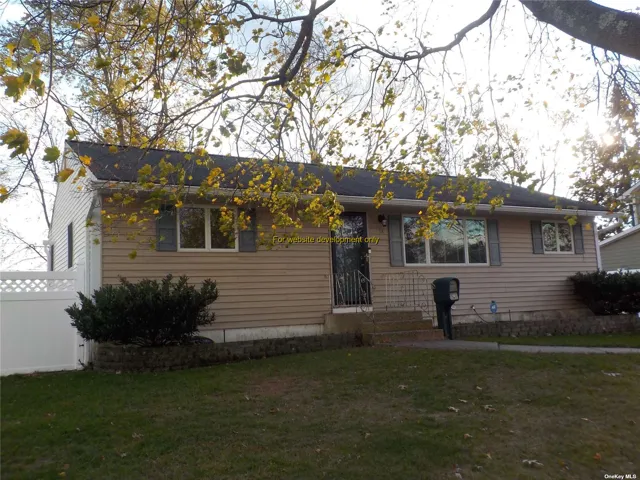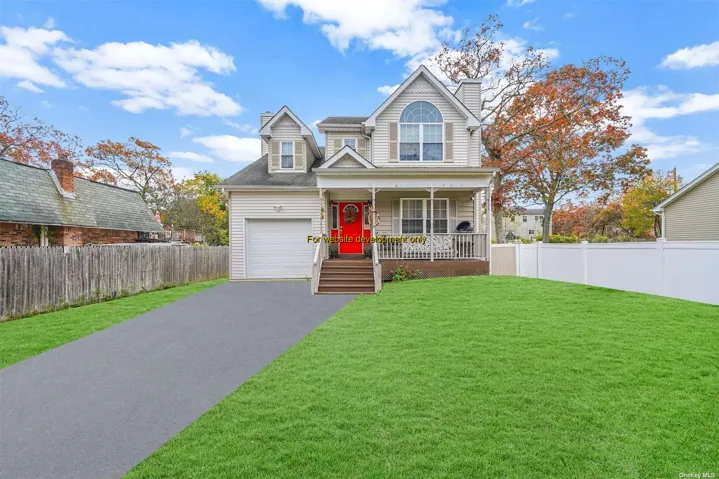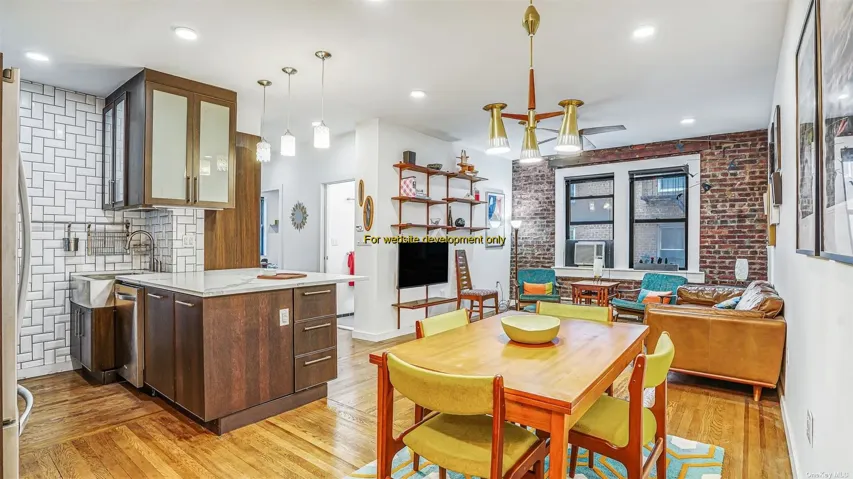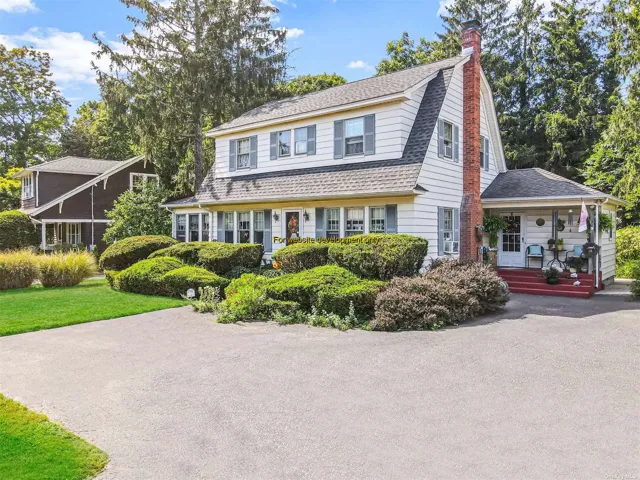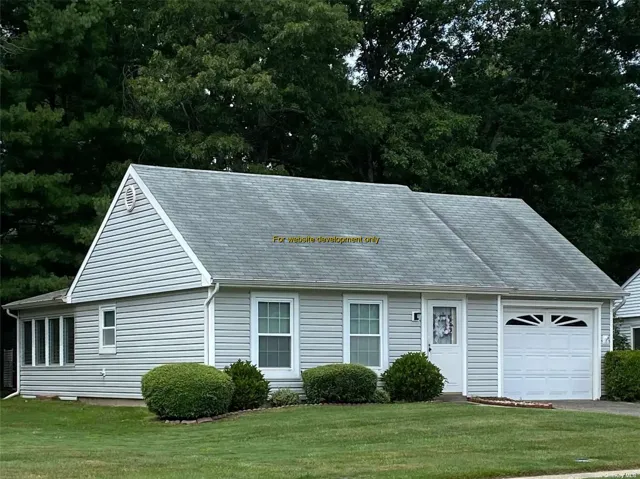9993 Properties
Sort by:
17533 PLACIDITY AVENUE, Freeport, NY 11520
17533 PLACIDITY AVENUE, Freeport, NY 11520 Details
3 years ago
17533 PLACIDITY AVENUE, Centereach, NY 11720
17533 PLACIDITY AVENUE, Centereach, NY 11720 Details
3 years ago
17533 PLACIDITY AVENUE, East Setauket, NY 11733
17533 PLACIDITY AVENUE, East Setauket, NY 11733 Details
3 years ago
17533 PLACIDITY AVENUE, Cutchogue, NY 11935
17533 PLACIDITY AVENUE, Cutchogue, NY 11935 Details
3 years ago
