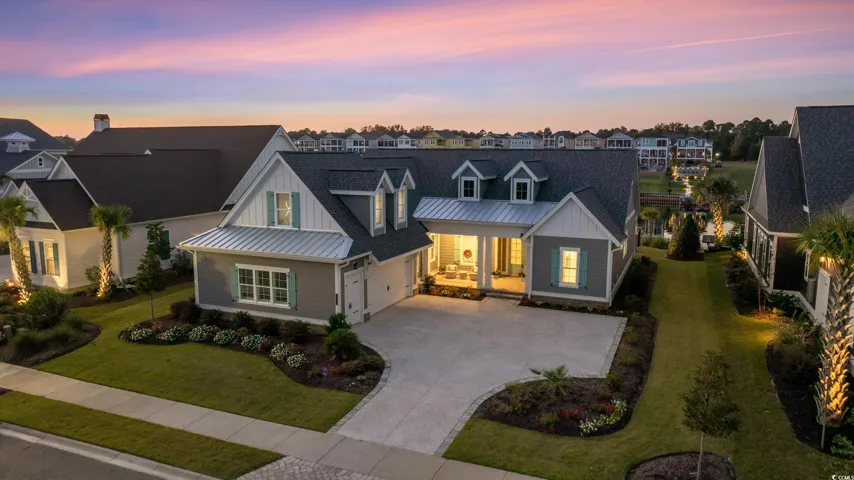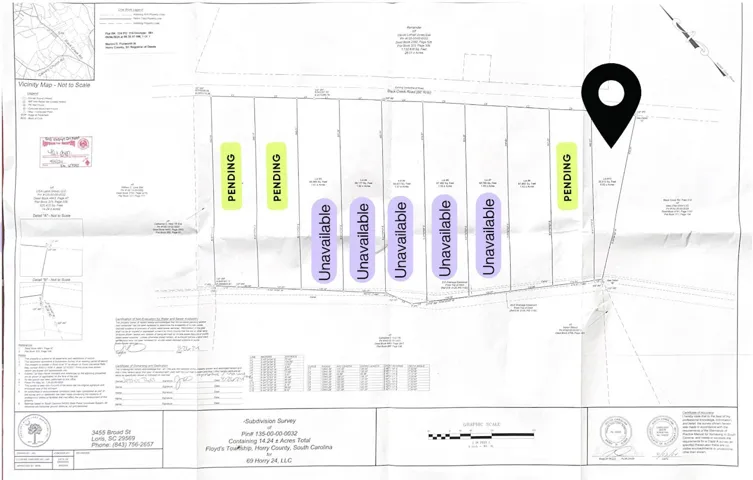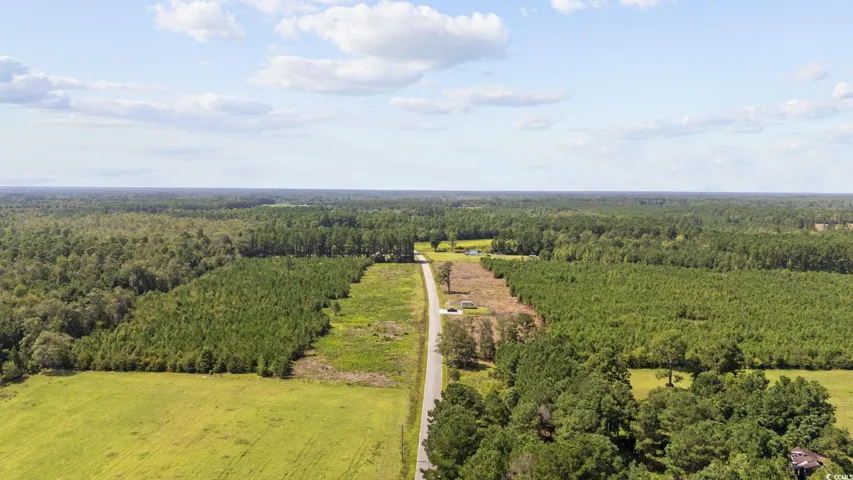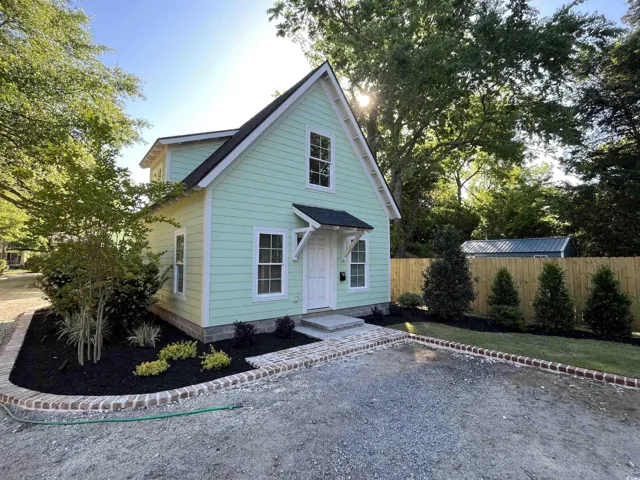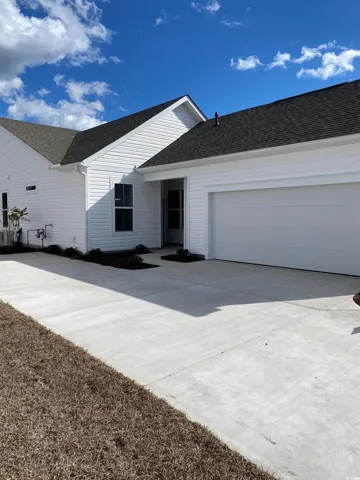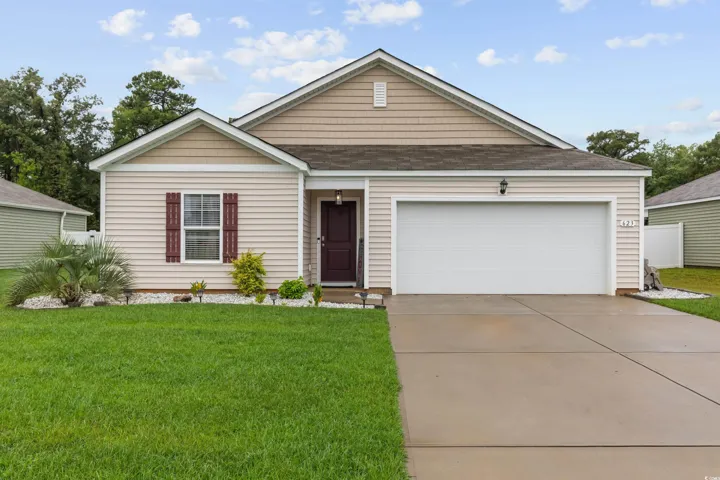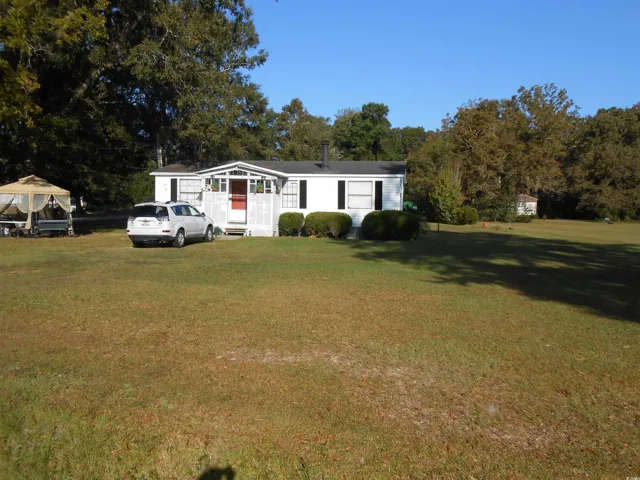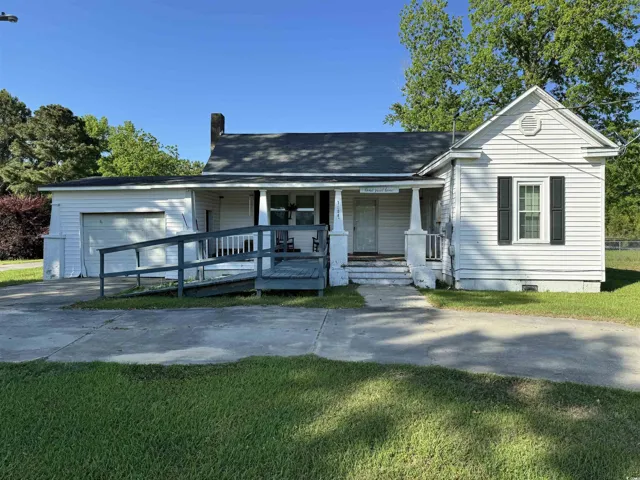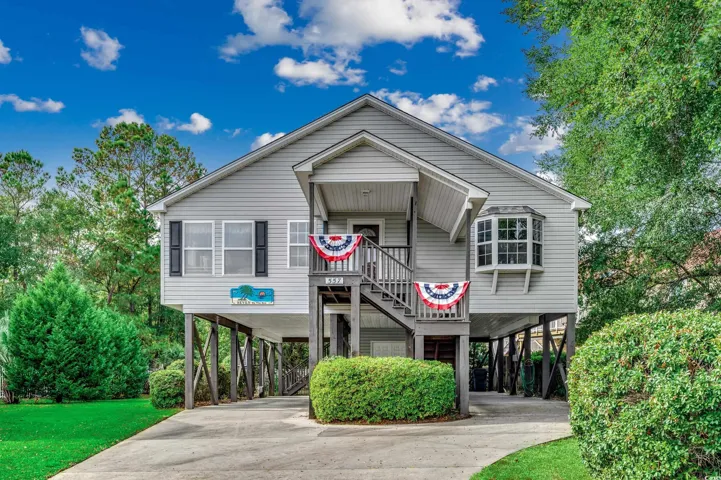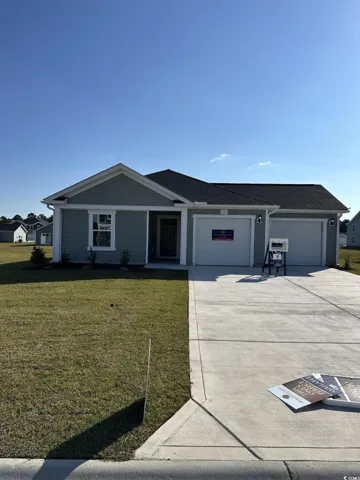1511 Properties
Sort by:
6837 Belancino Blvd. , Myrtle Beach, SC 29572
6837 Belancino Blvd. , Myrtle Beach, SC 29572 Details
8 months ago
LOT 10 Black Creek Rd. , Nichols, SC 29581
LOT 10 Black Creek Rd. , Nichols, SC 29581 Details
8 months ago
lot 9 Black Creek Rd. , Nichols, SC 29581
lot 9 Black Creek Rd. , Nichols, SC 29581 Details
8 months ago
4089-A Taranto Loop , Myrtle Beach, SC 29579
4089-A Taranto Loop , Myrtle Beach, SC 29579 Details
8 months ago
